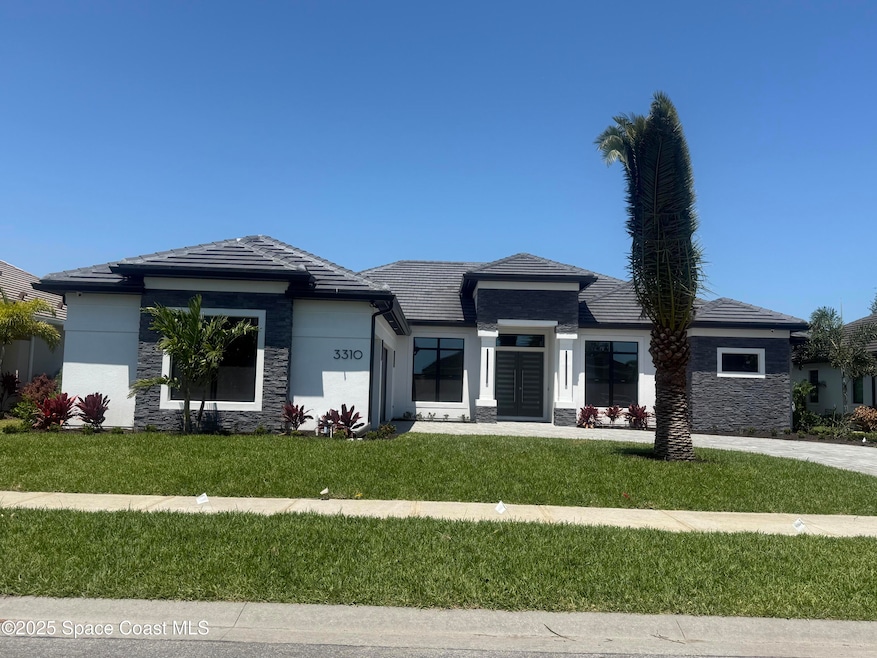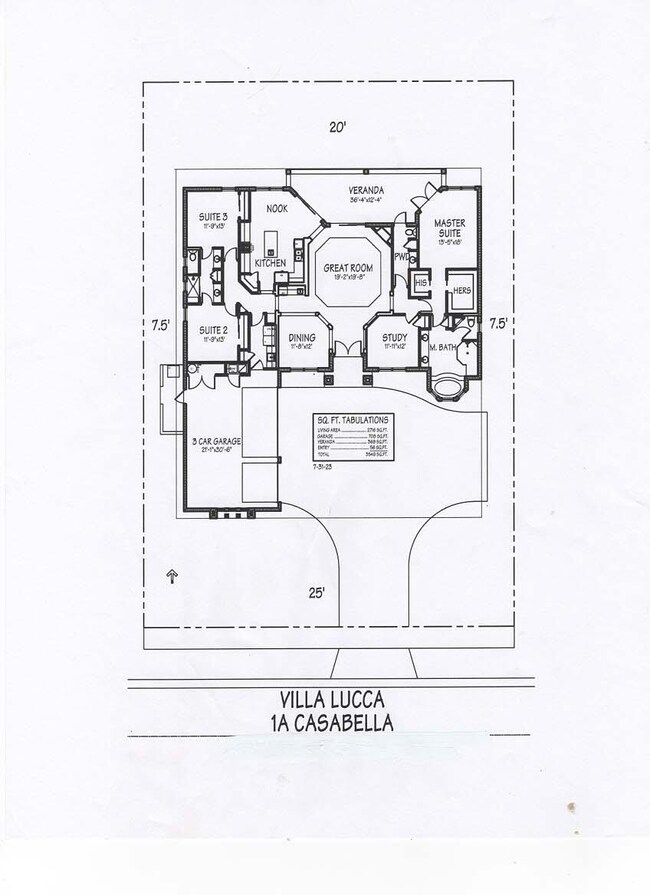
3310 Cappannelle Dr Melbourne, FL 32940
Highlights
- Under Construction
- Heated In Ground Pool
- Open Floorplan
- Suntree Elementary School Rated A-
- Gated Community
- Clubhouse
About This Home
As of April 2025Custom Villa Lucca home with 4 bedrooms, 3 full baths, Study and 3 car garage. All custom interior and exterior selections including a sparking pool with sundeck and spa. Fireplace and the upgraded Summer kitchen that is so great for entertaining with grill and pizza oven. Gorgeous designer cabinets, decorative wall tile and light fixtures.
Home Details
Home Type
- Single Family
Est. Annual Taxes
- $1,590
Year Built
- Built in 2025 | Under Construction
Lot Details
- 10,454 Sq Ft Lot
- Property fronts a private road
- South Facing Home
- Front and Back Yard Sprinklers
- Wooded Lot
HOA Fees
- $109 Monthly HOA Fees
Parking
- 3 Car Attached Garage
- Garage Door Opener
Home Design
- Home is estimated to be completed on 4/30/25
- Traditional Architecture
- Concrete Roof
- Concrete Siding
- Block Exterior
- Asphalt
- Stucco
Interior Spaces
- 2,679 Sq Ft Home
- 1-Story Property
- Open Floorplan
- Wet Bar
- Built-In Features
- Vaulted Ceiling
- Great Room
- Home Office
- Tile Flooring
- Property Views
Kitchen
- Eat-In Kitchen
- Breakfast Bar
- Gas Oven
- Gas Cooktop
- Microwave
- Dishwasher
- Kitchen Island
- Disposal
Bedrooms and Bathrooms
- 4 Bedrooms
- Dual Closets
- In-Law or Guest Suite
- 3 Full Bathrooms
Laundry
- Laundry in unit
- Sink Near Laundry
- Gas Dryer Hookup
Home Security
- Security System Owned
- Security Gate
Eco-Friendly Details
- Energy-Efficient Windows
Pool
- Heated In Ground Pool
- Screen Enclosure
Outdoor Features
- Outdoor Kitchen
- Rear Porch
Schools
- Suntree Elementary School
- Delaura Middle School
- Viera High School
Utilities
- Central Air
- Heating System Uses Natural Gas
- Whole House Permanent Generator
- Gas Water Heater
- Cable TV Available
Listing and Financial Details
- Assessor Parcel Number 26-36-24-03-A-7
Community Details
Overview
- Casa Bella HOA
- Casabella Phase 2 Subdivision
- Maintained Community
Recreation
- Tennis Courts
- Community Playground
Additional Features
- Clubhouse
- Gated Community
Map
Home Values in the Area
Average Home Value in this Area
Property History
| Date | Event | Price | Change | Sq Ft Price |
|---|---|---|---|---|
| 04/15/2025 04/15/25 | Sold | $1,179,118 | +24.1% | $440 / Sq Ft |
| 07/26/2024 07/26/24 | Pending | -- | -- | -- |
| 07/26/2024 07/26/24 | For Sale | $949,900 | -- | $355 / Sq Ft |
Tax History
| Year | Tax Paid | Tax Assessment Tax Assessment Total Assessment is a certain percentage of the fair market value that is determined by local assessors to be the total taxable value of land and additions on the property. | Land | Improvement |
|---|---|---|---|---|
| 2023 | $1,590 | $130,000 | $130,000 | $0 |
| 2022 | $1,528 | $130,000 | $0 | $0 |
| 2021 | $1,675 | $130,000 | $130,000 | $0 |
| 2020 | $1,654 | $130,000 | $130,000 | $0 |
| 2019 | $1,503 | $110,000 | $110,000 | $0 |
Deed History
| Date | Type | Sale Price | Title Company |
|---|---|---|---|
| Warranty Deed | $140,000 | Whitebird Pllc |
Similar Homes in Melbourne, FL
Source: Space Coast MLS (Space Coast Association of REALTORS®)
MLS Number: 1020621
APN: 26-36-24-03-0000A.0-0007.00
- 3260 Cappannelle Dr
- 3250 Cappannelle Dr
- 3240 Cappannelle Dr
- 3350 Cappannelle Dr
- 3230 Cappannelle Dr
- 3360 Cappannelle Dr
- 3220 Cappannelle Dr
- 3370 Cappannelle Dr
- 3708 Cappio Dr
- 6205 Anello Dr
- 3338 Cappio Dr
- 3497 Cappio Dr
- 3132 Tidepool Place
- 6013 Newbury Cir
- 3038 Trasona Dr
- 597 Pine Forest Ct
- 6024 Newbury Cir
- 507 Tracy Ln
- 313 Pine Ridge Ln
- 586 Wethersfield Place

