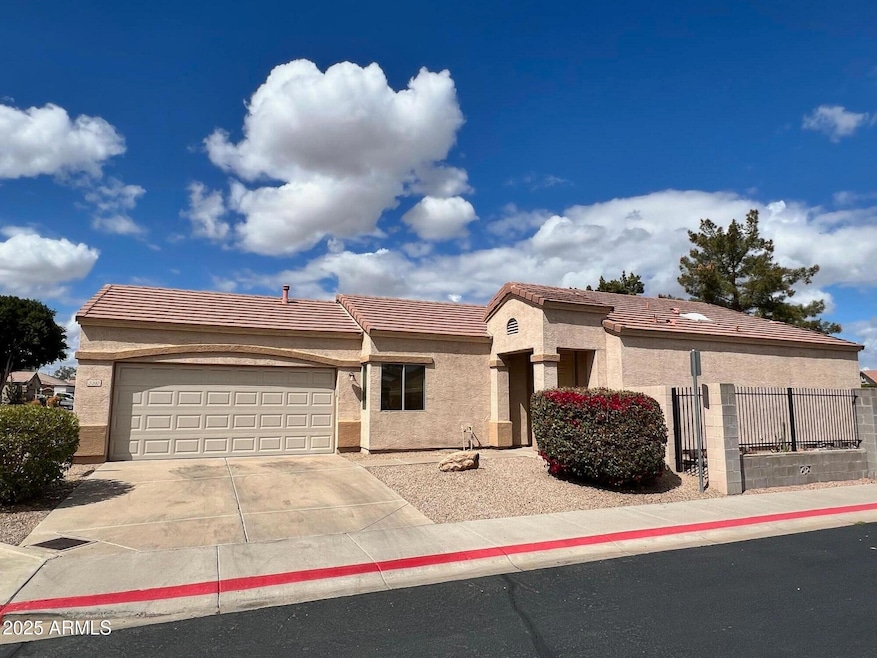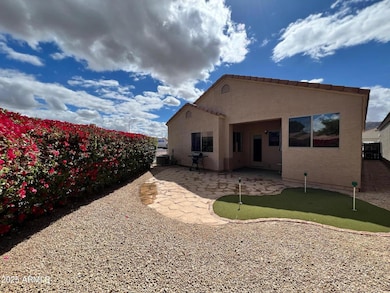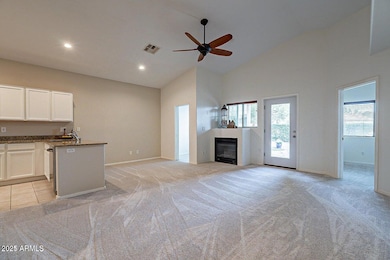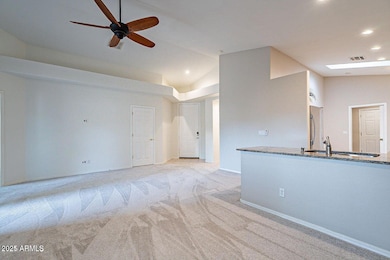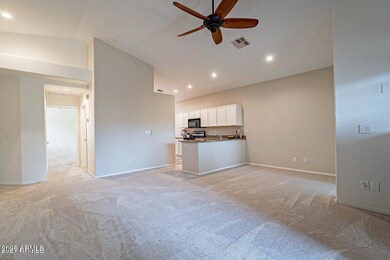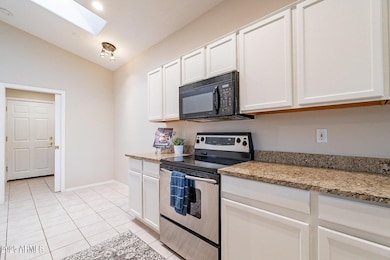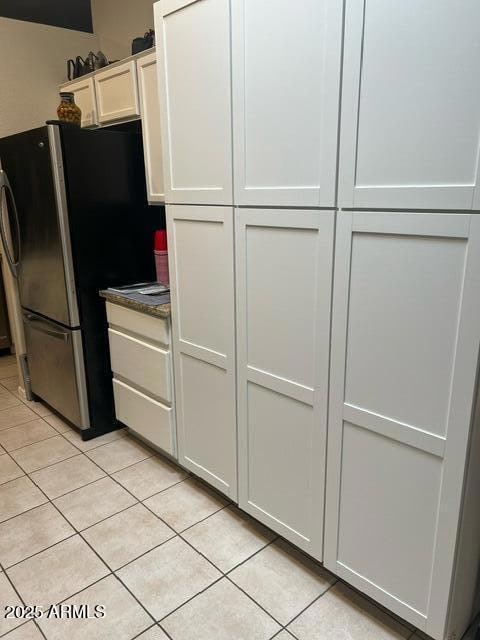
3310 E Fremont Rd Phoenix, AZ 85042
South Mountain NeighborhoodEstimated payment $2,570/month
Highlights
- Golf Course Community
- Vaulted Ceiling
- Private Yard
- Phoenix Coding Academy Rated A
- Granite Countertops
- Community Pool
About This Home
Charming 2-bedroom +a den patio home, located in the prestigious Gated Golf community of Ravenswood! Situated on one of the largest corner lots this home offers privacy and a putting green in the back yard!
The kitchen has beautiful granite countertops, stainless steel appliances, and an extra pantry for ample storage. The master suite includes a large walk-in closet, dual vanities, and a beautifully remodeled walk-in shower with a drop down bench.
Neutral tile and carpet flooring throughout! The living area has a cozy fireplace for those cold nights! The garage has epoxy floors and extra cabinets for additional storage and a clutter free environment! Ideal for a primary buyer wanting a central location, a 2nd home close to Sky Harbor or an investor. Don't miss out! See it today! Residents can enjoy a variety of community amenities, including a clubhouse, swimming pool, and spa, all set against the backdrop of a meticulously maintained golf course. Experience the perfect blend of luxury and leisure in this exceptional property.
Key Features:
· 2 Bedrooms, 2 Bathrooms, plus Office/Den
· Kitchen with granite countertops and stainless steel appliances
· Master suite with walk-in closet and spacious bathroom
· Gas fireplace in the living room
· Neutral tile and carpet flooring throughout
· Attached 2-car garage with storage cabinetry
· Located in a gated golf community for added security
Home Details
Home Type
- Single Family
Est. Annual Taxes
- $2,007
Year Built
- Built in 1999
Lot Details
- 4,486 Sq Ft Lot
- Desert faces the front of the property
- Private Streets
- Wrought Iron Fence
- Block Wall Fence
- Artificial Turf
- Backyard Sprinklers
- Sprinklers on Timer
- Private Yard
HOA Fees
- $120 Monthly HOA Fees
Parking
- 2 Car Garage
Home Design
- Wood Frame Construction
- Tile Roof
- Stucco
Interior Spaces
- 1,282 Sq Ft Home
- 1-Story Property
- Vaulted Ceiling
- Ceiling Fan
- Skylights
- Gas Fireplace
- Family Room with Fireplace
Kitchen
- Eat-In Kitchen
- Breakfast Bar
- Built-In Microwave
- Granite Countertops
Flooring
- Carpet
- Tile
Bedrooms and Bathrooms
- 3 Bedrooms
- 2 Bathrooms
- Dual Vanity Sinks in Primary Bathroom
Schools
- Cloves C Campbell Sr Elementary School
- South Mountain High School
Utilities
- Cooling Available
- Heating System Uses Natural Gas
- High Speed Internet
Additional Features
- Playground
- Property is near a bus stop
Listing and Financial Details
- Tax Lot 107
- Assessor Parcel Number 122-97-208
Community Details
Overview
- Association fees include ground maintenance, street maintenance
- Vision Community Association, Phone Number (480) 759-4945
- Built by Odyssey Homes
- Ravenswood Patio Homes Subdivision
Recreation
- Golf Course Community
- Community Pool
- Community Spa
- Bike Trail
Map
Home Values in the Area
Average Home Value in this Area
Tax History
| Year | Tax Paid | Tax Assessment Tax Assessment Total Assessment is a certain percentage of the fair market value that is determined by local assessors to be the total taxable value of land and additions on the property. | Land | Improvement |
|---|---|---|---|---|
| 2025 | $2,007 | $15,239 | -- | -- |
| 2024 | $1,946 | $14,514 | -- | -- |
| 2023 | $1,946 | $28,510 | $5,700 | $22,810 |
| 2022 | $1,906 | $21,510 | $4,300 | $17,210 |
| 2021 | $1,965 | $20,460 | $4,090 | $16,370 |
| 2020 | $1,941 | $18,450 | $3,690 | $14,760 |
| 2019 | $1,875 | $16,260 | $3,250 | $13,010 |
| 2018 | $1,821 | $16,110 | $3,220 | $12,890 |
| 2017 | $1,928 | $14,730 | $2,940 | $11,790 |
| 2016 | $1,833 | $13,480 | $2,690 | $10,790 |
| 2015 | $1,726 | $12,930 | $2,580 | $10,350 |
Property History
| Date | Event | Price | Change | Sq Ft Price |
|---|---|---|---|---|
| 04/01/2025 04/01/25 | Price Changed | $409,000 | -4.7% | $319 / Sq Ft |
| 03/29/2025 03/29/25 | For Sale | $429,000 | +19.2% | $335 / Sq Ft |
| 08/26/2021 08/26/21 | Sold | $360,000 | +7.5% | $283 / Sq Ft |
| 07/25/2021 07/25/21 | Pending | -- | -- | -- |
| 06/29/2021 06/29/21 | For Sale | $335,000 | +53.7% | $263 / Sq Ft |
| 11/03/2017 11/03/17 | Sold | $218,000 | +1.4% | $182 / Sq Ft |
| 10/05/2017 10/05/17 | Price Changed | $214,900 | +2.4% | $179 / Sq Ft |
| 10/05/2017 10/05/17 | For Sale | $209,900 | +30.4% | $175 / Sq Ft |
| 12/26/2013 12/26/13 | Sold | $161,000 | -2.0% | $134 / Sq Ft |
| 11/27/2013 11/27/13 | Pending | -- | -- | -- |
| 11/22/2013 11/22/13 | For Sale | $164,300 | 0.0% | $137 / Sq Ft |
| 01/22/2012 01/22/12 | Rented | $950 | -2.6% | -- |
| 01/17/2012 01/17/12 | Under Contract | -- | -- | -- |
| 01/03/2012 01/03/12 | For Rent | $975 | -- | -- |
Deed History
| Date | Type | Sale Price | Title Company |
|---|---|---|---|
| Warranty Deed | $360,000 | Clear Title Agency Of Az | |
| Deed | -- | Equity Title Agency Inc | |
| Warranty Deed | $218,000 | Equity Title Agency Inc | |
| Warranty Deed | $161,000 | Lawyers Title Of Arizona Inc | |
| Interfamily Deed Transfer | -- | None Available | |
| Warranty Deed | $116,833 | Security Title Agency | |
| Quit Claim Deed | -- | Security Title Agency |
Mortgage History
| Date | Status | Loan Amount | Loan Type |
|---|---|---|---|
| Open | $260,000 | New Conventional | |
| Previous Owner | $199,000 | New Conventional | |
| Previous Owner | $201,100 | New Conventional | |
| Previous Owner | $207,100 | New Conventional | |
| Previous Owner | $207,100 | New Conventional | |
| Previous Owner | $81,000 | New Conventional | |
| Previous Owner | $93,460 | New Conventional |
Similar Homes in the area
Source: Arizona Regional Multiple Listing Service (ARMLS)
MLS Number: 6842281
APN: 122-97-208
- 3252 E Maldonado Dr
- 3252 E Fremont Rd
- 3310 E Fremont Rd
- 3131 E Legacy Dr Unit 1057
- 3131 E Legacy Dr Unit 1012
- 3131 E Legacy Dr Unit 1093
- 3131 E Legacy Dr Unit 1107
- 3131 E Legacy Dr Unit 2018
- 3131 E Legacy Dr Unit 1104
- 3434 E Baseline Rd Unit 168
- 3434 E Baseline Rd Unit 169
- 3434 E Baseline Rd Unit 213
- 3434 E Baseline Rd Unit 260
- 3434 E Baseline Rd Unit 243
- 3264 E Vineyard Rd
- 7227 S Golfside Ln
- 7533 S 31st Place Unit 105
- 3047 E Fremont Rd
- 7446 S 30th Run Unit 80
- 7204 S Golfside Ln
