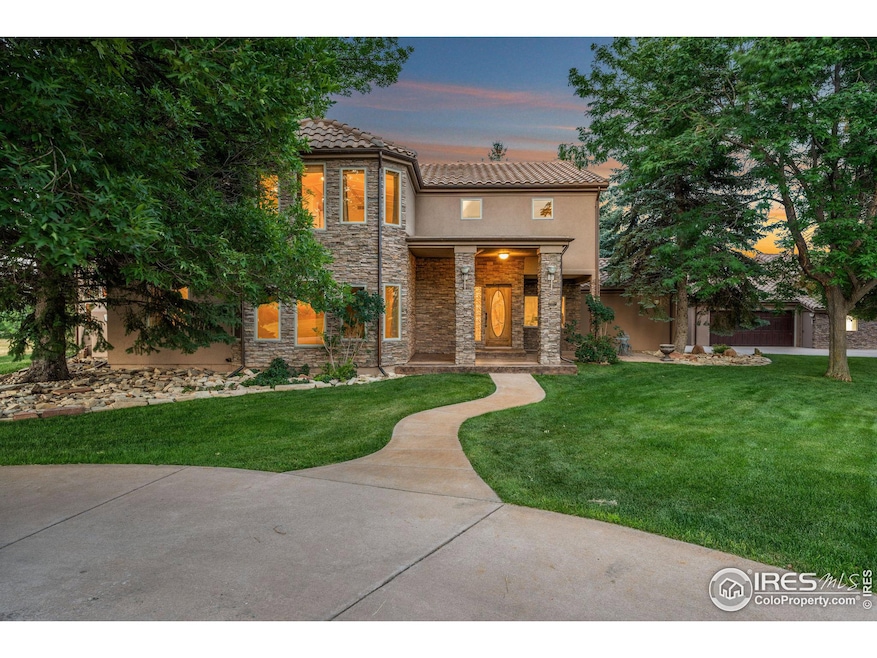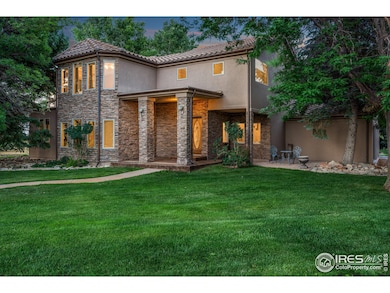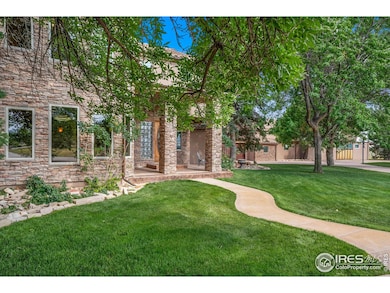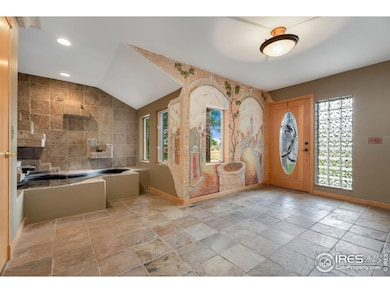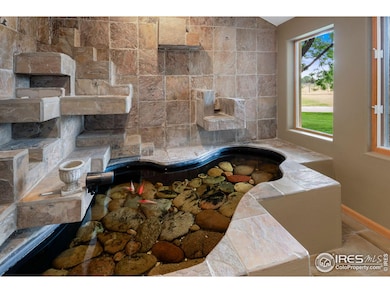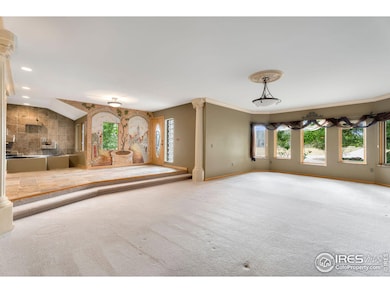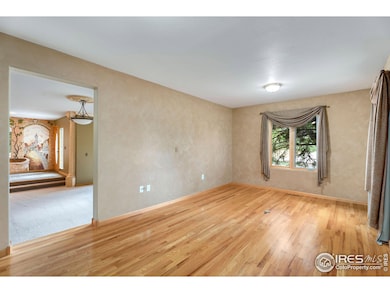
3310 Morey Ct Loveland, CO 80537
Estimated payment $8,926/month
Highlights
- Parking available for a boat
- Horses Allowed On Property
- Open Floorplan
- Carrie Martin Elementary School Rated 9+
- Sauna
- Multiple Fireplaces
About This Home
Welcome to your secluded, private, oasis! This home is simply delightful! The open kitchen has a thoughtful layout designed to enjoy your gatherings with a spectacular granite island to gather around. Stepping out from the kitchen to the expansive stamped concrete patio to enjoy your morning coffee and take in the views from the sunrises to the serene lake views of Lon Hagler Reservoir. Upstairs you'll find the impressive primary suite with the spa inspired bathroom that has everything you've been looking for in a primary retreat! Enjoy the massive walk-in shower and pamper yourself with the built in sauna or soak in a relaxing bubble bath in the stand alone tub. Two more bedrooms and bathrooms and the laundry room share the upstairs offering you abundant space and ease of use. The walkout basement provides options for a multi-generational set up with its own bedroom and bath, kitchen area and flex space. The detached garage and shop offer an additional 2956 square feet and are a dream! Possibilities are endless for a workshop/studio/horse stables~ with all the amenities already in place. Electric, water, furnace, overhead lighting and concrete floors. Also has an office and potential living quarters in the upstairs loft. Located in the desirable neighborhood of Bonnell Acres, homes don't come up for sale very often here. Close in acreage, only minutes from town. This home truly represents the best of Colorado living! Bring your horses, RV's, boats and trailers! No Metro Tax. We've shown a 10 plus car garage, there is a 2 car attached, 2 car detached and then with the shop there is a minimum of 6 cars there! The 5.21 acreage is adorned with trees and grass inspiring peaceful easy feelings!
Home Details
Home Type
- Single Family
Est. Annual Taxes
- $6,547
Year Built
- Built in 1979
Lot Details
- 5.21 Acre Lot
- Cul-De-Sac
- Unincorporated Location
- West Facing Home
- Level Lot
- Sprinkler System
- Wooded Lot
- Property is zoned RR2
HOA Fees
- $79 Monthly HOA Fees
Parking
- 10 Car Attached Garage
- Heated Garage
- Garage Door Opener
- Parking available for a boat
Home Design
- Wood Frame Construction
- Concrete Roof
- Stucco
- Stone
Interior Spaces
- 5,186 Sq Ft Home
- 3-Story Property
- Open Floorplan
- Cathedral Ceiling
- Skylights
- Multiple Fireplaces
- Gas Fireplace
- Double Pane Windows
- Window Treatments
- Bay Window
- Wood Frame Window
- Family Room
- Dining Room
- Home Office
- Sauna
Kitchen
- Eat-In Kitchen
- Gas Oven or Range
- Self-Cleaning Oven
- Dishwasher
- Kitchen Island
- Disposal
Flooring
- Engineered Wood
- Carpet
Bedrooms and Bathrooms
- 4 Bedrooms
- Split Bedroom Floorplan
- Walk-In Closet
- In-Law or Guest Suite
- Primary bathroom on main floor
Laundry
- Laundry on upper level
- Dryer
- Washer
Basement
- Walk-Out Basement
- Partial Basement
- Crawl Space
Outdoor Features
- Patio
- Separate Outdoor Workshop
- Outdoor Storage
- Outbuilding
- Outdoor Gas Grill
Schools
- Carrie Martin Elementary School
- Clark Middle School
- Thompson Valley High School
Horse Facilities and Amenities
- Horses Allowed On Property
Utilities
- Forced Air Heating and Cooling System
- Septic Tank
- Septic System
- High Speed Internet
- Satellite Dish
- Cable TV Available
Community Details
- Association fees include management
- Bonnell Acres Subdivision
Listing and Financial Details
- Assessor Parcel Number R0613479
Map
Home Values in the Area
Average Home Value in this Area
Tax History
| Year | Tax Paid | Tax Assessment Tax Assessment Total Assessment is a certain percentage of the fair market value that is determined by local assessors to be the total taxable value of land and additions on the property. | Land | Improvement |
|---|---|---|---|---|
| 2025 | $6,547 | $86,987 | $7,089 | $79,898 |
| 2024 | $6,547 | $86,987 | $7,089 | $79,898 |
| 2022 | $5,084 | $64,482 | $7,353 | $57,129 |
| 2021 | $5,217 | $66,338 | $7,565 | $58,773 |
| 2020 | $4,304 | $54,719 | $7,565 | $47,154 |
| 2019 | $4,230 | $54,719 | $7,565 | $47,154 |
| 2018 | $4,438 | $54,461 | $7,618 | $46,843 |
| 2017 | $3,819 | $54,461 | $7,618 | $46,843 |
| 2016 | $3,932 | $54,216 | $8,422 | $45,794 |
| 2015 | $3,898 | $54,210 | $8,420 | $45,790 |
| 2014 | $3,856 | $51,850 | $8,420 | $43,430 |
Property History
| Date | Event | Price | Change | Sq Ft Price |
|---|---|---|---|---|
| 02/27/2025 02/27/25 | Price Changed | $1,490,000 | -6.3% | $287 / Sq Ft |
| 12/02/2024 12/02/24 | Price Changed | $1,590,900 | -0.6% | $307 / Sq Ft |
| 11/20/2024 11/20/24 | For Sale | $1,599,900 | -- | $309 / Sq Ft |
Deed History
| Date | Type | Sale Price | Title Company |
|---|---|---|---|
| Interfamily Deed Transfer | -- | None Available | |
| Interfamily Deed Transfer | -- | None Available | |
| Interfamily Deed Transfer | -- | -- | |
| Interfamily Deed Transfer | -- | Land Title | |
| Quit Claim Deed | $30,000 | -- | |
| Quit Claim Deed | -- | -- |
Mortgage History
| Date | Status | Loan Amount | Loan Type |
|---|---|---|---|
| Closed | $200,000 | Stand Alone Refi Refinance Of Original Loan | |
| Open | $484,000 | Unknown | |
| Closed | $60,500 | Credit Line Revolving | |
| Closed | $480,000 | Unknown | |
| Closed | $350,000 | Credit Line Revolving | |
| Closed | $190,200 | Unknown | |
| Closed | $250,000 | Credit Line Revolving | |
| Closed | $190,000 | Unknown | |
| Closed | $190,000 | No Value Available |
Similar Homes in the area
Source: IRES MLS
MLS Number: 1022561
APN: 95322-10-003
- 3901 Fox Dr
- 4260 S County Road 23
- 3020 Blue Mountain Ct
- 5714 Bluff Ln
- 4939 Yoke Ct
- 4821 Hay Wagon Ct
- 4616 Lonetree Dr
- 6231 Bluff Ln
- 4121 Silene Place
- 4117 Silene Place
- 0 Tbd Unit RECIR1004964
- 1315 Cummings Ave
- 1016 Meadowridge Ct
- 3449 Cheetah Dr
- 3454 Leopard Place
- 3570 Saguaro Dr
- 3533 Saguaro Dr
- 3560 Peruvian Torch Dr
- 3577 Peruvian Torch Dr
- 2366 Shoreside Dr
