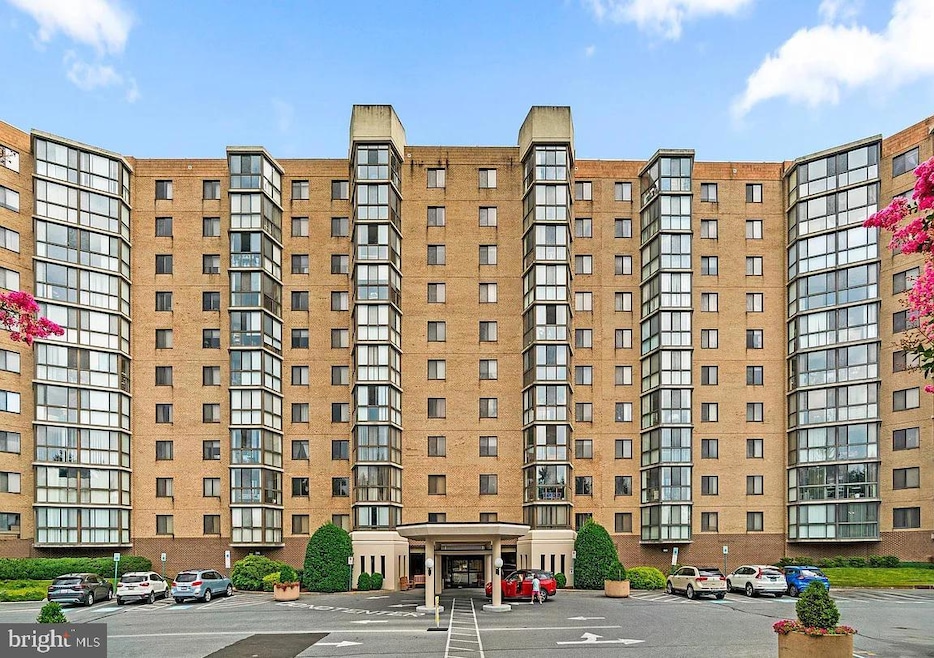
The Fairways 3310 N Leisure World Blvd Silver Spring, MD 20906
Estimated payment $2,268/month
Highlights
- Popular Property
- Gated Community
- Community Center
- Flower Valley Elementary School Rated A
- Community Indoor Pool
- Forced Air Heating and Cooling System
About This Home
A beautifully maintained 2-bedroom, 2-bathroom condo nestled within the vibrant Leisure World community. This gated community offers an array of amenities designed for an active and comfortable lifestyle, including indoor and outdoor pools and fitness center. Residents can also enjoy the convenience of an on-site golf course, walking trails, and various social clubs, fostering a strong sense of community and engagement. Situated in a prime location, this condo provides easy access to a variety of shopping, dining, and recreational options. Nearby shopping centers such as Leisure World Plaza and Aspen Hill Shopping Center offer a range of retail stores, grocery options, and restaurants to cater to your daily needs. For dining, residents can explore a diverse selection of eateries in the surrounding area, offering everything from casual to fine dining experiences. Nature enthusiasts will appreciate the proximity to several parks and trails. Easy access to Silver Spring Metro. The community is also well-connected by major highways, including the Capital Beltway (I-495) and Route 29, ensuring smooth travel by car. Experience the perfect blend of comfort, convenience, and community at a place to call home in the heart of Silver Spring.
Property Details
Home Type
- Condominium
Est. Annual Taxes
- $2,465
Year Built
- Built in 1991
HOA Fees
- $809 Monthly HOA Fees
Home Design
- Brick Exterior Construction
Interior Spaces
- 1,115 Sq Ft Home
- Property has 1 Level
- Washer and Dryer Hookup
Bedrooms and Bathrooms
- 2 Main Level Bedrooms
- 2 Full Bathrooms
Accessible Home Design
- Accessible Elevator Installed
Utilities
- Forced Air Heating and Cooling System
- Electric Water Heater
Listing and Financial Details
- Coming Soon on 5/3/25
- Assessor Parcel Number 161302919875
Community Details
Overview
- Association fees include water, sewer, common area maintenance
- High-Rise Condominium
- Fairways North Codm Community
- Fairways North Subdivision
Recreation
Pet Policy
- Limit on the number of pets
- Pet Size Limit
- Dogs and Cats Allowed
- Breed Restrictions
Additional Features
- Community Center
- Gated Community
Map
About The Fairways
Home Values in the Area
Average Home Value in this Area
Tax History
| Year | Tax Paid | Tax Assessment Tax Assessment Total Assessment is a certain percentage of the fair market value that is determined by local assessors to be the total taxable value of land and additions on the property. | Land | Improvement |
|---|---|---|---|---|
| 2024 | $2,465 | $210,000 | $63,000 | $147,000 |
| 2023 | $2,425 | $206,667 | $0 | $0 |
| 2022 | $1,639 | $203,333 | $0 | $0 |
| 2021 | $2,246 | $200,000 | $60,000 | $140,000 |
| 2020 | $2,043 | $181,667 | $0 | $0 |
| 2019 | $1,839 | $163,333 | $0 | $0 |
| 2018 | $1,639 | $145,000 | $43,500 | $101,500 |
| 2017 | $1,550 | $138,333 | $0 | $0 |
| 2016 | -- | $131,667 | $0 | $0 |
| 2015 | $1,818 | $125,000 | $0 | $0 |
| 2014 | $1,818 | $125,000 | $0 | $0 |
Property History
| Date | Event | Price | Change | Sq Ft Price |
|---|---|---|---|---|
| 04/26/2025 04/26/25 | Price Changed | $225,000 | -- | $202 / Sq Ft |
Deed History
| Date | Type | Sale Price | Title Company |
|---|---|---|---|
| Deed | $173,000 | -- | |
| Deed | $159,900 | -- | |
| Deed | $16,500 | -- |
About the Listing Agent
Marc's Other Listings
Source: Bright MLS
MLS Number: MDMC2175118
APN: 13-02919875
- 3310 N Leisure World Blvd
- 3310 N Leisure World Blvd
- 3310 N Leisure World Blvd Unit 931
- 3310 N Leisure World Blvd Unit 6227
- 3310 N Leisure World Blvd Unit 316
- 3310 N Leisure World Blvd Unit 612
- 3310 N Leisure World Blvd Unit 230
- 3310 N Leisure World Blvd
- 3529 Twin Branches Dr
- 3330 N Leisure World Blvd Unit 5-415
- 3330 N Leisure World Blvd Unit 5-317
- 3330 N Leisure World Blvd Unit 5-919
- 3330 N Leisure World Blvd Unit 5-1017
- 3330 N Leisure World Blvd Unit 5-511
- 3330 N Leisure World Blvd Unit 5-1021
- 3330 N Leisure World Blvd Unit 5-212
- 3400 Parker Creek Ln Unit 96A
- 15100 Interlachen Dr Unit 222
- 15100 Interlachen Dr Unit 1015
- 15100 Interlachen Dr Unit 4-417
