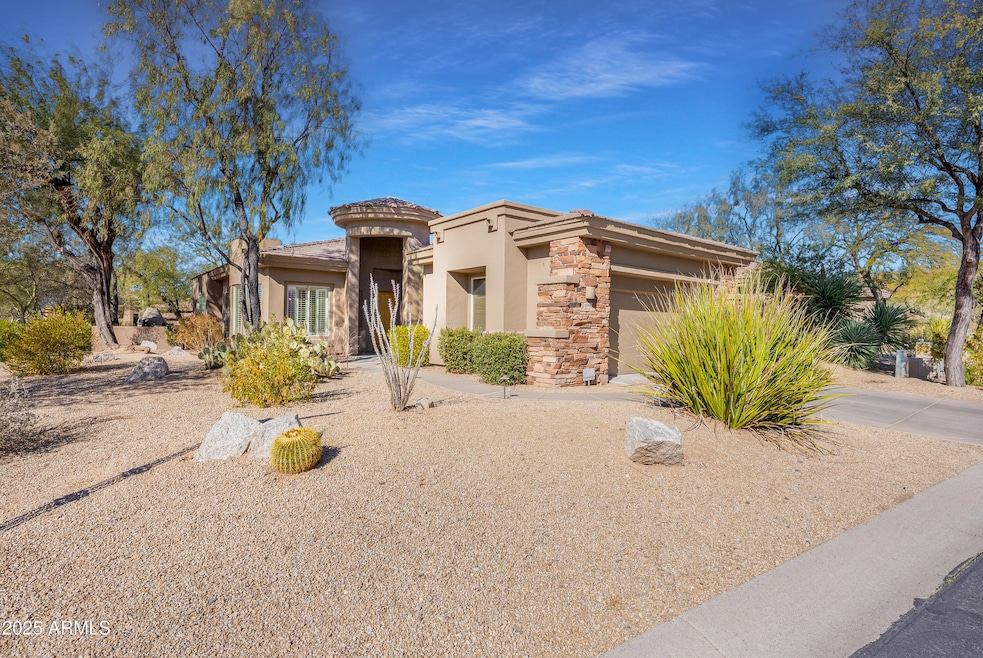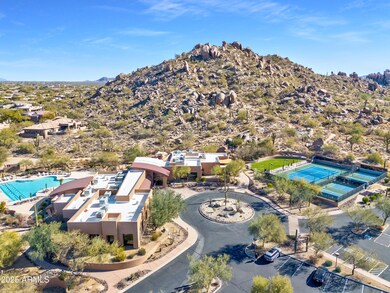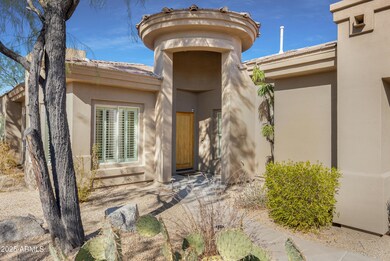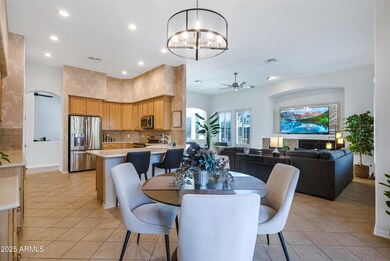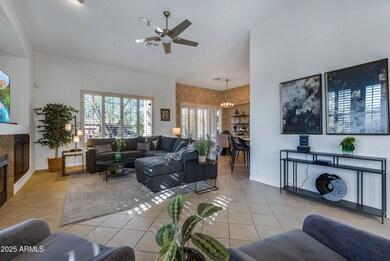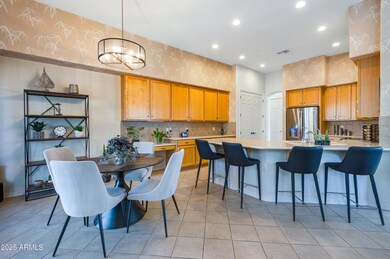
33108 N 72nd Way Scottsdale, AZ 85266
Boulders NeighborhoodHighlights
- Fitness Center
- Gated with Attendant
- Family Room with Fireplace
- Black Mountain Elementary School Rated A-
- Clubhouse
- End Unit
About This Home
As of March 2025Discover modern elegance and desert tranquility in this highly sought-after Winfield corner lot. This 2-bed, 2-bath home with a versatile Den features an open floor plan with soaring ceilings and a great room with a charming fireplace. The Gourmet Chef's Kitchen boasts a breakfast bar, cabinets with pull-outs, and stainless steel appliances. The primary suite features a walk-in closet, soaking tub, walk-in shower, dual vanities, private water closet, and direct patio access. Enjoy seamless indoor-outdoor living on the expansive covered patio, where the cozy ambiance of the fireplace complements breathtaking mountain views. Winfield's resort-style amenities include a fabulous clubhouse, heated pool with lap lanes, fitness center, pickleball, tennis courts, hiking trails and much more!
Last Agent to Sell the Property
Walt Danley Local Luxury Christie's International Real Estate Brokerage Phone: 520-403-5270 License #BR578628000

Co-Listed By
Walt Danley Local Luxury Christie's International Real Estate Brokerage Phone: 520-403-5270 License #SA643165000
Last Buyer's Agent
Walt Danley Local Luxury Christie's International Real Estate Brokerage Phone: 520-403-5270 License #SA643165000

Townhouse Details
Home Type
- Townhome
Est. Annual Taxes
- $1,618
Year Built
- Built in 2000
Lot Details
- 6,900 Sq Ft Lot
- End Unit
- 1 Common Wall
- Desert faces the front and back of the property
- Block Wall Fence
- Front and Back Yard Sprinklers
- Sprinklers on Timer
HOA Fees
- $535 Monthly HOA Fees
Parking
- 2 Car Garage
Home Design
- Wood Frame Construction
- Tile Roof
- Concrete Roof
- Stucco
Interior Spaces
- 2,128 Sq Ft Home
- 1-Story Property
- Ceiling height of 9 feet or more
- Ceiling Fan
- Skylights
- Family Room with Fireplace
- 2 Fireplaces
- Tile Flooring
- Smart Home
Kitchen
- Eat-In Kitchen
- Breakfast Bar
- Built-In Microwave
Bedrooms and Bathrooms
- 2 Bedrooms
- Primary Bathroom is a Full Bathroom
- 2 Bathrooms
- Dual Vanity Sinks in Primary Bathroom
- Bathtub With Separate Shower Stall
Schools
- Black Mountain Elementary School
- Sonoran Trails Middle School
- Cactus Shadows High School
Utilities
- Cooling Available
- Heating Available
- Water Softener
- High Speed Internet
- Cable TV Available
Additional Features
- No Interior Steps
- Outdoor Fireplace
Listing and Financial Details
- Tax Lot 79
- Assessor Parcel Number 216-48-913
Community Details
Overview
- Association fees include insurance, ground maintenance, front yard maint, roof replacement, maintenance exterior
- Hoamco Association, Phone Number (928) 776-4479
- Built by PULTE HOMES
- Winfield Plat 1 Phase 2 Subdivision
Amenities
- Clubhouse
- Recreation Room
Recreation
- Tennis Courts
- Community Playground
- Fitness Center
- Heated Community Pool
- Community Spa
- Bike Trail
Security
- Gated with Attendant
Map
Home Values in the Area
Average Home Value in this Area
Property History
| Date | Event | Price | Change | Sq Ft Price |
|---|---|---|---|---|
| 03/26/2025 03/26/25 | Sold | $775,000 | -3.1% | $364 / Sq Ft |
| 01/18/2025 01/18/25 | For Sale | $800,000 | +18.5% | $376 / Sq Ft |
| 07/02/2021 07/02/21 | Sold | $675,000 | -0.7% | $317 / Sq Ft |
| 06/19/2021 06/19/21 | Pending | -- | -- | -- |
| 06/14/2021 06/14/21 | For Sale | $680,000 | +119.4% | $320 / Sq Ft |
| 03/27/2012 03/27/12 | Sold | $310,000 | +3.3% | $146 / Sq Ft |
| 01/03/2012 01/03/12 | Pending | -- | -- | -- |
| 12/23/2011 12/23/11 | For Sale | $300,000 | -- | $141 / Sq Ft |
Tax History
| Year | Tax Paid | Tax Assessment Tax Assessment Total Assessment is a certain percentage of the fair market value that is determined by local assessors to be the total taxable value of land and additions on the property. | Land | Improvement |
|---|---|---|---|---|
| 2025 | $1,618 | $34,652 | -- | -- |
| 2024 | $2,212 | $33,002 | -- | -- |
| 2023 | $2,212 | $56,930 | $11,380 | $45,550 |
| 2022 | $2,123 | $44,020 | $8,800 | $35,220 |
| 2021 | $2,703 | $40,820 | $8,160 | $32,660 |
| 2020 | $2,655 | $40,300 | $8,060 | $32,240 |
| 2019 | $2,575 | $38,860 | $7,770 | $31,090 |
| 2018 | $2,504 | $37,580 | $7,510 | $30,070 |
| 2017 | $2,091 | $36,310 | $7,260 | $29,050 |
| 2016 | $2,079 | $37,170 | $7,430 | $29,740 |
| 2015 | $1,976 | $33,670 | $6,730 | $26,940 |
Mortgage History
| Date | Status | Loan Amount | Loan Type |
|---|---|---|---|
| Previous Owner | $440,000 | New Conventional | |
| Previous Owner | $275,000 | Stand Alone Refi Refinance Of Original Loan | |
| Previous Owner | $200,000 | Credit Line Revolving | |
| Previous Owner | $148,900 | Credit Line Revolving | |
| Previous Owner | $100,000 | Credit Line Revolving | |
| Previous Owner | $366,000 | Purchase Money Mortgage | |
| Previous Owner | $264,000 | New Conventional | |
| Closed | $42,500 | No Value Available |
Deed History
| Date | Type | Sale Price | Title Company |
|---|---|---|---|
| Warranty Deed | $775,000 | American Title Service Agency | |
| Warranty Deed | $675,000 | Gold Title Agency Llc | |
| Interfamily Deed Transfer | -- | None Available | |
| Cash Sale Deed | $310,000 | Magnus Title Agency | |
| Warranty Deed | $457,500 | Fidelity National Title | |
| Warranty Deed | $333,000 | Capital Title Agency Inc | |
| Cash Sale Deed | $270,000 | Transnation Title Insurance |
Similar Homes in Scottsdale, AZ
Source: Arizona Regional Multiple Listing Service (ARMLS)
MLS Number: 6807112
APN: 216-48-913
- 33231 N 72nd Place
- 33269 N 73rd Place
- 7370 E Sunset Sky Cir
- 7321 E Crimson Sky Trail
- 7214 E Calle Primera Vista
- 33389 N 71st St
- 7105 E Hibiscus Way
- 7106 E Sienna Bouquet Place
- 7216 E Camino Salida Del Sol
- 33250 N 71st St
- 7111 E Sienna Bouquet Place
- 32960 N 70th St
- 7169 E Bramble Berry Ln
- 32835 N 70th St
- 33556 N 74th St
- 33572 N 74th St
- 32771 N 70th St
- 32929 N 74th Way
- 7449 E Soaring Eagle Way
- 7473 E Soaring Eagle Way
