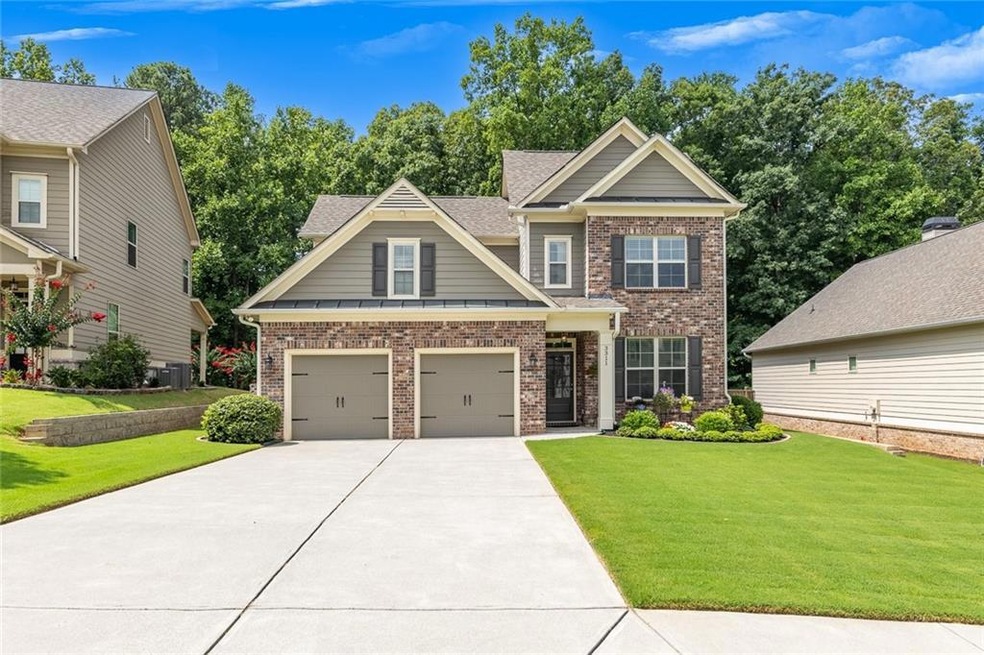This beautiful Craftsman style home built in 2017 with almost 3,000 sqft is a must see in a great location! The neutral colors make this home easy to decorate and personalize. It is beautifully landscaped, has a newly built outdoor deck, covered back patio, covered front entryway, level driveway with a 2 car garage that leads into the kitchen. The main level has a beautiful Great Room/Kitchen with large eating area, it also has a separate dining room, laundry room & half bath. The separate dining room can be used as an office, game or play room. The Master on Main is huge with a luxurious master bath with double vanities, separate shower/tub combo with a soaking tub, walk-in closet and sitting area. The Great Room is open with a beautiful brick, wood burning fireplace. The Kitchen is a cook's dream with stainless steel appliances, beautiful soft-open/close cabinets, kitchen island that seats 4, granite countertops and a large pantry. Right off the kitchen is another full dining area for 8+. The kitchen opens straight to the outside backyard to your covered patio to enjoy morning coffee. In addition, beautiful paving stones lead to the deck for entertaining situated near beautiful trees for privacy. On the second level is a large ensuite with a bath that includes a shower/tub combo and walk-in closet. There are two additional bedrooms with one currently being used a a kids playroom, the other an office. There is another full bath in the hallway with a shower/tub combo. If you need storage, this home has it with a huge vaulted storage room. The front yard is meticulously landscaped with a builder installed irrigation system for the front and back. The HVAC has been maintained, the roof and all components are only 7 years old. The house is pet-free, smoke-free, and the hardwood floors & carpet are in immaculate condition. This home is perfectly located between Acworth and Kennesaw close to great schools, wonderful parks, restaurants, shopping, Kennesaw Amphitheatre and more. Gain quick access to Hwy 41, I-75, and 575. This beautiful home is a must see!

