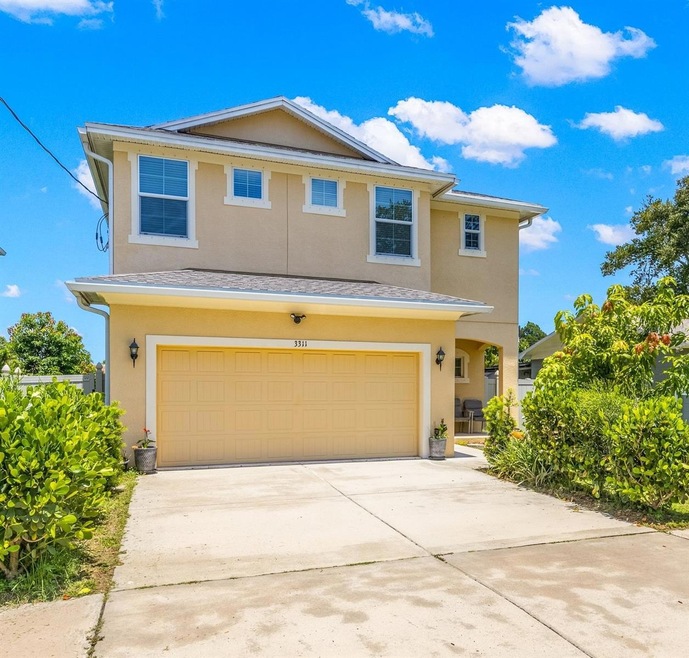
3311 W Cherry St Tampa, FL 33607
West Tampa NeighborhoodHighlights
- Open Floorplan
- Stone Countertops
- Covered patio or porch
- High Ceiling
- No HOA
- Family Room Off Kitchen
About This Home
As of October 2024Welcome to your new home!
This stunning four-bedroom, two and a half bath residence spans 1,820 SqFt, sits on a 4,635+ lot, has a 2-car garage, and has a huge back yard.
Located near New Midtown Tampa, it offers convenient access to Raymond James Stadium (concerts, football, and more), Midtown Tampa, the airport, park, and numerous entertainment and shopping destinations.
Key Features:
- **No HOA**: Enjoy the freedom of no homeowners association fees.
- **No Deed Restrictions**: There are no deed restrictions to limit your property use.
- **Elegant Construction
- **Spacious Layout**: All bedrooms are situated on the second floor, ensuring privacy and comfort. The master bedroom boasts two walk-in closets. - **Two-Car Garage**: Ample space for parking and storage.
- **Prime Location**: Conveniently located near major attractions and amenities. This home combines modern amenities with a prime location, making it an ideal choice for your next move.
Don’t miss the opportunity to make this beautiful house your new home.
Last Agent to Sell the Property
MARY DELGADO REALTY LLC Brokerage Phone: 813-658-8822 License #3462725
Home Details
Home Type
- Single Family
Est. Annual Taxes
- $4,804
Year Built
- Built in 2018
Lot Details
- 4,635 Sq Ft Lot
- Lot Dimensions are 45x103
- South Facing Home
- Vinyl Fence
- Landscaped with Trees
- Property is zoned PD
Parking
- 2 Car Attached Garage
- Oversized Parking
- Driveway
Home Design
- Slab Foundation
- Shingle Roof
- Block Exterior
Interior Spaces
- 1,820 Sq Ft Home
- 2-Story Property
- Open Floorplan
- High Ceiling
- Blinds
- French Doors
- Family Room Off Kitchen
- Combination Dining and Living Room
- Hurricane or Storm Shutters
- Laundry Room
Kitchen
- Range
- Microwave
- Dishwasher
- Stone Countertops
- Solid Wood Cabinet
Flooring
- Carpet
- Tile
Bedrooms and Bathrooms
- 4 Bedrooms
- Primary Bedroom Upstairs
- Closet Cabinetry
- Walk-In Closet
Outdoor Features
- Covered patio or porch
- Exterior Lighting
- Rain Gutters
Schools
- West Tampa Elementary School
- Madison Middle School
- Jefferson High School
Utilities
- Central Heating and Cooling System
- Thermostat
- High Speed Internet
- Phone Available
- Cable TV Available
Community Details
- No Home Owners Association
- Built by Domain
- Macfarlane Park Blocks 11 Thru Subdivision, The Elaine Elevation A Floorplan
Listing and Financial Details
- Visit Down Payment Resource Website
- Legal Lot and Block 25 / 32
- Assessor Parcel Number A-15-29-18-3JD-000032-00025.0
Map
Home Values in the Area
Average Home Value in this Area
Property History
| Date | Event | Price | Change | Sq Ft Price |
|---|---|---|---|---|
| 10/23/2024 10/23/24 | Sold | $650,000 | +1.6% | $357 / Sq Ft |
| 09/10/2024 09/10/24 | Pending | -- | -- | -- |
| 08/09/2024 08/09/24 | Price Changed | $640,000 | -1.5% | $352 / Sq Ft |
| 08/01/2024 08/01/24 | For Sale | $649,999 | -- | $357 / Sq Ft |
Tax History
| Year | Tax Paid | Tax Assessment Tax Assessment Total Assessment is a certain percentage of the fair market value that is determined by local assessors to be the total taxable value of land and additions on the property. | Land | Improvement |
|---|---|---|---|---|
| 2024 | $4,804 | $296,394 | -- | -- |
| 2023 | $4,804 | $287,761 | $0 | $0 |
| 2022 | $4,672 | $279,380 | $0 | $0 |
| 2021 | $4,612 | $271,243 | $0 | $0 |
| 2020 | $4,567 | $267,498 | $0 | $0 |
| 2019 | $4,389 | $261,484 | $0 | $0 |
| 2018 | $529 | $26,002 | $0 | $0 |
Deed History
| Date | Type | Sale Price | Title Company |
|---|---|---|---|
| Special Warranty Deed | $303,300 | Vintage Title Company Inc | |
| Warranty Deed | $93,000 | Vintage Title Co Inc | |
| Quit Claim Deed | -- | None Available |
Similar Homes in Tampa, FL
Source: Stellar MLS
MLS Number: T3545249
APN: A-15-29-18-3JD-000032-00025.0
- 3328 W Palmetto St
- 3405 W Cherry St
- 3312 W Saint Conrad St
- 3335 W Spruce St
- 3222 W Saint John St
- 1910 W Union St
- 2109 N Jamaica St
- 3111 W Spruce St
- 3105 W Spruce St
- 3305 W Kathleen St
- 3016 W Walnut St
- 2711 N Macdill Ave
- 3803 W Palmetto St
- 2944 W Beach St
- 3023 W Green St
- 3204 W La Salle St
- 3406 W Arch St
- 3408 W Arch St
- 2907 W Palmetto St
- 2912 W Saint John St
