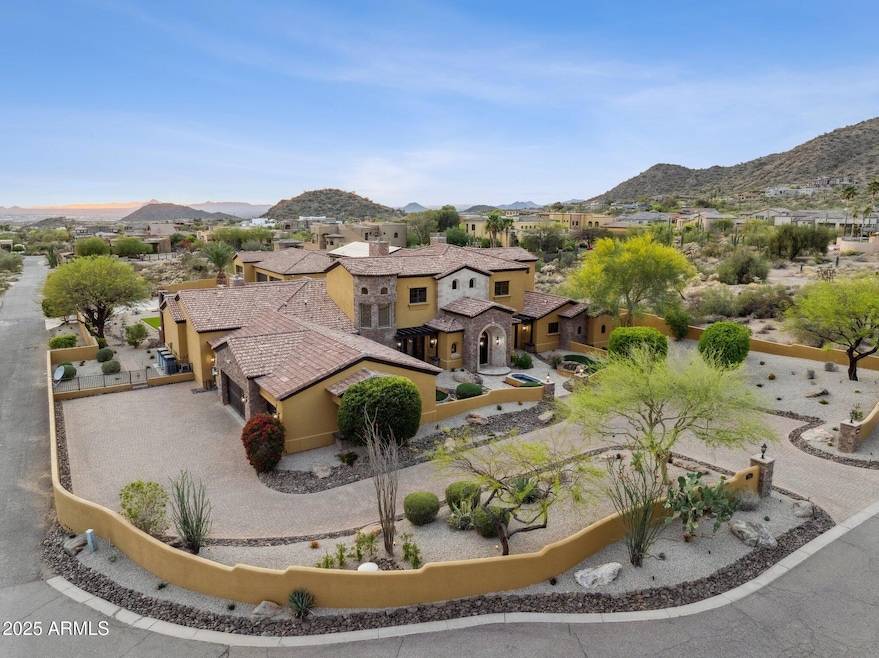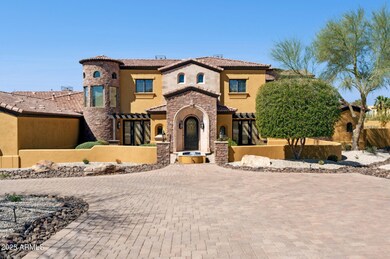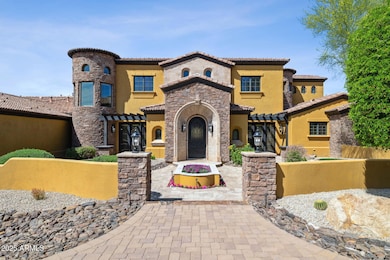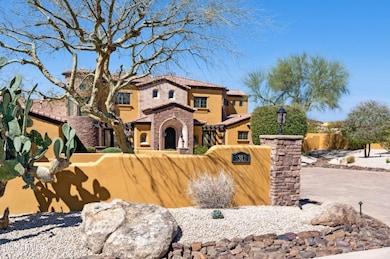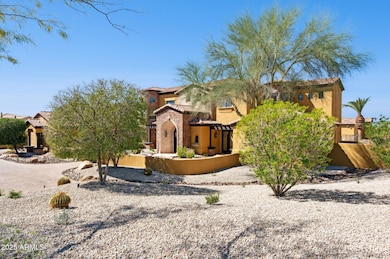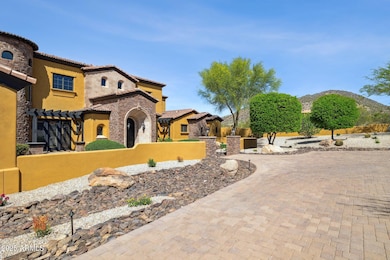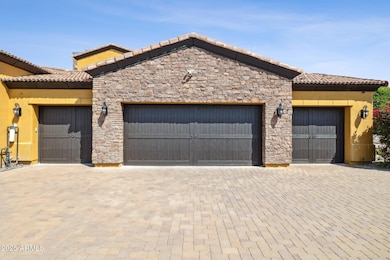
3312 N 89th Place Mesa, AZ 85207
Desert Uplands NeighborhoodEstimated payment $15,767/month
Highlights
- Golf Course Community
- Heated Pool
- Solar Power System
- Franklin at Brimhall Elementary School Rated A
- RV Garage
- Gated Parking
About This Home
This stunning custom-built luxury home offers breathtaking, panoramic - sunset, city lights, desert landscape, elevated mountain views. The Tuscan style features an open floor plan perfectly complemented by high end granite, travertine, rock and designer tiles. The decor exudes warmth, wrought iron details and all rooms are flooded with natural light. The gourmet kitchen is the heart of the home and is designed for both functionality and beauty. Amenities include a spacious island, custom cabinetry, stainless appliances and a walk-in pantry. The expansive primary suite offers a serene sanctuary complete with a wraparound deck, spa like bathroom, a walk in rain head steam shower, and large walk-in closet. Entertainment spaces include a home theater, chilled wine cellar, and game room. The outdoors boasts new desert landscaping, heated pool and spa paired with covered spaces for alfresco dining. There are three Cantera stone fireplaces with a two-way fireplace in the primary suite. Vaulted ceilings and stone arches adorn the family room and hallways creating a sense of majesty and openness. Ambient lighting flows throughout the home from wrought iron chandeliers. There are 3 large bedrooms on the main floor and 3 on the second floor each having ensuite bathrooms and walk in closets, primary has additional washer and dryer. There is an attached 4 car garage. and a separate detached oversize and over height 6 car garage with an additional space for up to a 45-foot RV. The expansive property is pristine, recently developed with artificial turf, decorative rip rap, desert plantings, palm trees and flowing walkways. Technolgy enhances the home with solar panels, surround sound and pre-wired home automation including security. This home truly redefines the idea of luxury, blending architectural excellence with modern comforts.Key Features include a large formal dining room, decorative iron doors, new landscaping, new irrigation system, all new pool equipment, new tankless water heaters, misting system, plantation shutters throughout, new Wi-Fi system, no HOA, lower taxes, paved roads. Back area of property is gated. The unique architecture and interior design contribute to an overall aesthetic appeal. The scenic location and privacy create a sense of sophistication and exclusivity - this home is a must see!
Home Details
Home Type
- Single Family
Est. Annual Taxes
- $8,770
Year Built
- Built in 2007
Lot Details
- 1.39 Acre Lot
- Cul-De-Sac
- Private Streets
- Desert faces the front and back of the property
- Wrought Iron Fence
- Block Wall Fence
- Corner Lot
- Misting System
- Front and Back Yard Sprinklers
- Sprinklers on Timer
- Private Yard
Parking
- 10 Car Detached Garage
- 4 Open Parking Spaces
- Garage ceiling height seven feet or more
- Heated Garage
- Side or Rear Entrance to Parking
- Tandem Parking
- Gated Parking
- RV Garage
Property Views
- City Lights
- Mountain
Home Design
- Santa Barbara Architecture
- Roof Updated in 2025
- Wood Frame Construction
- Tile Roof
- Stone Exterior Construction
- Stucco
Interior Spaces
- 6,470 Sq Ft Home
- 2-Story Property
- Central Vacuum
- Vaulted Ceiling
- Ceiling Fan
- Two Way Fireplace
- Gas Fireplace
- Double Pane Windows
- ENERGY STAR Qualified Windows
- Mechanical Sun Shade
- Family Room with Fireplace
- 3 Fireplaces
- Living Room with Fireplace
- Security System Owned
Kitchen
- Eat-In Kitchen
- Breakfast Bar
- Gas Cooktop
- Built-In Microwave
- Kitchen Island
- Granite Countertops
Flooring
- Wood
- Carpet
- Stone
Bedrooms and Bathrooms
- 6 Bedrooms
- Fireplace in Primary Bedroom
- Primary Bathroom is a Full Bathroom
- 6 Bathrooms
- Dual Vanity Sinks in Primary Bathroom
- Bidet
- Bathtub With Separate Shower Stall
Pool
- Pool Updated in 2025
- Heated Pool
- Fence Around Pool
- Pool Pump
- Diving Board
- Heated Spa
Outdoor Features
- Balcony
- Built-In Barbecue
Schools
- Las Sendas Elementary School
- Fremont Junior High School
- Red Mountain High School
Utilities
- Cooling Available
- Floor Furnace
- Heating System Uses Propane
- Wall Furnace
- Propane
- Shared Well
- Tankless Water Heater
- Water Softener
- Septic Tank
- High Speed Internet
- Cable TV Available
Additional Features
- Stepless Entry
- Solar Power System
Listing and Financial Details
- Assessor Parcel Number 219-24-206-B
Community Details
Overview
- No Home Owners Association
- Association fees include no fees
- Built by Cadiente
- Maricopa County Island Subdivision
Recreation
- Golf Course Community
- Bike Trail
Map
Home Values in the Area
Average Home Value in this Area
Tax History
| Year | Tax Paid | Tax Assessment Tax Assessment Total Assessment is a certain percentage of the fair market value that is determined by local assessors to be the total taxable value of land and additions on the property. | Land | Improvement |
|---|---|---|---|---|
| 2025 | $8,770 | $104,133 | -- | -- |
| 2024 | $13,606 | $99,174 | -- | -- |
| 2023 | $13,606 | $169,930 | $33,980 | $135,950 |
| 2022 | $13,282 | $135,080 | $27,010 | $108,070 |
| 2021 | $13,249 | $124,160 | $24,830 | $99,330 |
| 2020 | $13,142 | $122,970 | $24,590 | $98,380 |
| 2019 | $12,177 | $125,230 | $25,040 | $100,190 |
| 2018 | $11,874 | $127,030 | $25,400 | $101,630 |
| 2017 | $11,462 | $128,210 | $25,640 | $102,570 |
| 2016 | $11,222 | $126,610 | $25,320 | $101,290 |
| 2015 | $10,484 | $116,210 | $23,240 | $92,970 |
Property History
| Date | Event | Price | Change | Sq Ft Price |
|---|---|---|---|---|
| 04/04/2025 04/04/25 | For Sale | $2,699,000 | -- | $417 / Sq Ft |
Deed History
| Date | Type | Sale Price | Title Company |
|---|---|---|---|
| Interfamily Deed Transfer | -- | None Available | |
| Interfamily Deed Transfer | -- | Security Title Agency Inc | |
| Interfamily Deed Transfer | -- | None Available | |
| Warranty Deed | $1,200,000 | Security Title Agency | |
| Interfamily Deed Transfer | -- | Fidelity National Title | |
| Interfamily Deed Transfer | -- | Capital Title Agency Inc | |
| Gift Deed | -- | None Available | |
| Special Warranty Deed | $550,000 | Capital Title Agency Inc | |
| Cash Sale Deed | $350,000 | Capital Title Agency Inc | |
| Cash Sale Deed | $140,000 | Transnation Title Insurance |
Mortgage History
| Date | Status | Loan Amount | Loan Type |
|---|---|---|---|
| Open | $285,251 | New Conventional | |
| Closed | $207,000 | Credit Line Revolving | |
| Closed | $417,000 | New Conventional | |
| Open | $900,000 | New Conventional | |
| Previous Owner | $1,500,000 | Stand Alone Refi Refinance Of Original Loan | |
| Previous Owner | $1,991,300 | Construction |
Similar Homes in Mesa, AZ
Source: Arizona Regional Multiple Listing Service (ARMLS)
MLS Number: 6842400
APN: 219-24-206B
- 3313 N 87th St
- 8760 E Regina Cir Unit 38
- 3333 N 87th St
- 8717 E Regina Cir Unit 33
- 8540 E Mcdowell Rd Unit 10
- 8540 E Mcdowell Rd Unit 125
- 8540 E Mcdowell Rd Unit 55
- 8540 E Mcdowell Rd Unit 121
- 8540 E Mcdowell Rd Unit 3
- 3201 N 91st St
- 3448 N Wild Horse Trail Unit 28
- 2918 N 90th St
- 2927 N 90th St
- 3518 N Shadow Trail
- 3530 N Crystal Peak Cir Unit 9
- 3040 N Hawes Rd
- 8703 E Nora St
- 8315 E Palm Ln
- 0 N Hawes Rd Unit 6781292
- 8169 E Redberry
