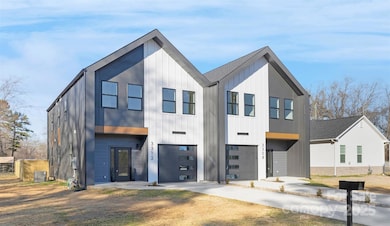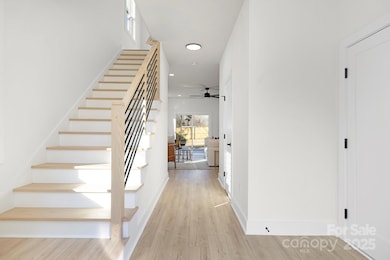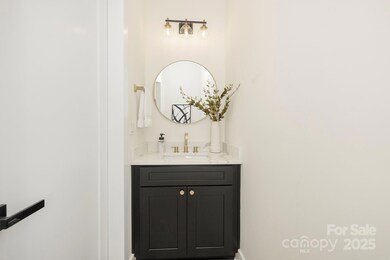
3312 Polk and White Rd Charlotte, NC 28269
Prosperity Church Road NeighborhoodEstimated payment $2,896/month
Highlights
- New Construction
- 2 Car Attached Garage
- Central Heating and Cooling System
- Fireplace
- Laundry closet
- Ceiling Fan
About This Home
$20,000 in lender assistance for closing, down payment, and rate buydown. This stunning 3-bed, 2.5-bath luxury townhome has no HOA! The open floor plan features 9-ft ceilings, wood-look laminate floors, and red oak-stained stairs. The chef’s kitchen boasts a quartz island, white shaker cabinets, black & gold hardware, herringbone tile backsplash, and GE stainless steel appliances.
The primary suite offers lofted ceilings, a private balcony, and a huge custom walk-in closet. The spa-like bath features a 114" quartz double vanity and a seated walk-in shower with niche.
Smart tech includes an Alexa-compatible fireplace, Wi-Fi ceiling fan, and smart garage door. Outside, enjoy a private, flat fenced backyard—perfect for relaxing or entertaining.
This home has it all with no HOA! Don’t miss out—schedule your showing today!
Listing Agent
Lifestyle International Realty Brokerage Email: mikegtherealtor@gmail.com License #308998

Co-Listing Agent
Lifestyle International Realty Brokerage Email: mikegtherealtor@gmail.com License #350575
Townhouse Details
Home Type
- Townhome
Year Built
- Built in 2025 | New Construction
Parking
- 2 Car Attached Garage
- Driveway
Home Design
- Slab Foundation
Interior Spaces
- 2-Story Property
- Ceiling Fan
- Fireplace
- Laundry closet
Kitchen
- Electric Cooktop
- Microwave
- Dishwasher
Bedrooms and Bathrooms
- 3 Bedrooms
Utilities
- Central Heating and Cooling System
Listing and Financial Details
- Assessor Parcel Number 029-342-83
Map
Home Values in the Area
Average Home Value in this Area
Tax History
| Year | Tax Paid | Tax Assessment Tax Assessment Total Assessment is a certain percentage of the fair market value that is determined by local assessors to be the total taxable value of land and additions on the property. | Land | Improvement |
|---|---|---|---|---|
| 2024 | -- | $17,500 | $17,500 | -- |
Property History
| Date | Event | Price | Change | Sq Ft Price |
|---|---|---|---|---|
| 04/15/2025 04/15/25 | Pending | -- | -- | -- |
| 04/04/2025 04/04/25 | Price Changed | $440,000 | -1.1% | $246 / Sq Ft |
| 03/21/2025 03/21/25 | Price Changed | $444,900 | 0.0% | $248 / Sq Ft |
| 03/13/2025 03/13/25 | Price Changed | $445,000 | -1.1% | $248 / Sq Ft |
| 02/07/2025 02/07/25 | For Sale | $450,000 | -- | $251 / Sq Ft |
Similar Homes in the area
Source: Canopy MLS (Canopy Realtor® Association)
MLS Number: 4219843
APN: 029-342-83
- 3308 Polk and White Rd
- 10550 Worsley Ln
- 10607 Old Bridge Ln
- 10422 Baskerville Ave
- 3842 Saxonbury Way
- 10006 White Cascade Dr
- 5132 Stone Park Dr
- 10802 Tradition View Dr
- 4540 Johnston Oehler Rd
- 9901 Fairlea Dr
- 3114 Parker Green Trail
- 2620 Merion Hills Ct
- 2705 Towhee Ct
- 11841 Mourning Dove Ln
- 2418 Lexington Approach Dr
- 12403 Panthersville Dr
- 12417 Mcgrath Dr
- 4409 Rancliffe Ct
- 4232 Saint Audrey Place
- 4327 Kobuk Ln






