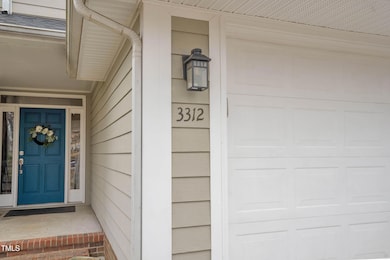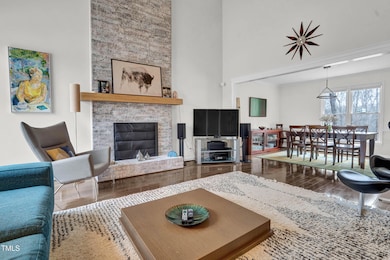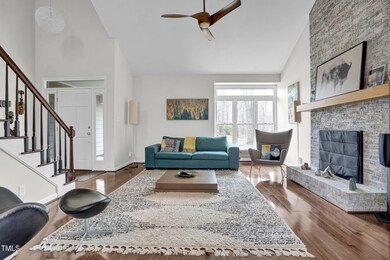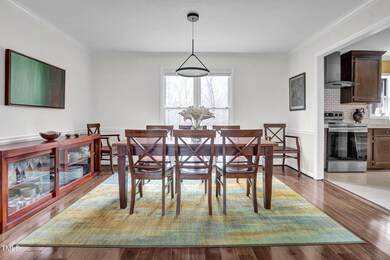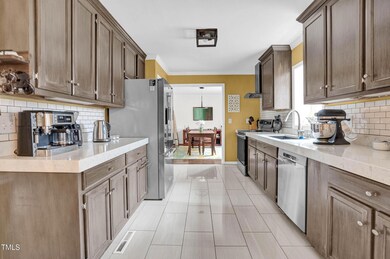
3312 Powers Ln Durham, NC 27712
Croasdaile NeighborhoodHighlights
- A-Frame Home
- No HOA
- 2 Car Attached Garage
- Wood Flooring
- Front Porch
- Eat-In Kitchen
About This Home
As of March 2025A Home That Tells a Story:
Imagine waking up to the soothing sounds of nature, with a land conservatory as your backyard neighbor, offering peace, quiet, and tranquility beyond compare. This quaint beauty, full of charm and surprises, is a sanctuary waiting to become your new home.
Nestled on a picturesque lot, this two-story, 3-bedroom, 2.5-bath home spans over 1,700 sq. ft., combining modern comfort with timeless appeal. As you step onto the welcoming front porch and cross the threshold, you're greeted by a stunning living room with vaulted ceilings and a cozy floor to ceiling masonry wood-burning fireplace—a perfect setting for making memories.
The updated kitchen, complete with premium Bosch appliances, flows seamlessly into a charming breakfast nook where you can sip your morning beverage while soaking in serene views. For special occasions, the dining room offers a beautiful backdrop of nature.
Step out onto the screened porch and breathe in the fresh air, or explore the yard where blueberry bushes await your picking. Whether you're an aspiring gardener or just love being outdoors, this space is a true treasure.
Upstairs, the primary bedroom is a retreat of its own, featuring a luxury en-suite bath, a walk-in closet, and an adjoining storage room—finally, the space you've been dreaming of for two. Hardwood and tiled floors throughout the home add to its elegance and easy maintenance.
The bells and whistles don't stop there. This home is equipped with a whole-house generator and a specialized air handling system, designed to enhance indoor air quality and ensure your comfort year-round.
Homes like this don't come around often—and they don't last long. Schedule a visit today to see this tranquil haven for yourself before it's gone. It's more than a house; it's the lifestyle you've been waiting for.
Home Details
Home Type
- Single Family
Est. Annual Taxes
- $3,889
Year Built
- Built in 1993
Parking
- 2 Car Attached Garage
Home Design
- A-Frame Home
- Transitional Architecture
- Brick Foundation
- Architectural Shingle Roof
- HardiePlank Type
- Masonite
Interior Spaces
- 1,736 Sq Ft Home
- 2-Story Property
- Ceiling Fan
- Wood Burning Fireplace
- Fireplace Features Masonry
- Living Room with Fireplace
- Dining Room
- Pull Down Stairs to Attic
Kitchen
- Eat-In Kitchen
- Electric Oven
- Electric Cooktop
- Dishwasher
Flooring
- Wood
- Ceramic Tile
Bedrooms and Bathrooms
- 3 Bedrooms
Laundry
- Laundry Room
- Laundry on main level
- Stacked Washer and Dryer
Schools
- Hillandale Elementary School
- Brogden Middle School
- Riverside High School
Utilities
- Forced Air Zoned Heating and Cooling System
- Electric Water Heater
Additional Features
- Front Porch
- 0.54 Acre Lot
Community Details
- No Home Owners Association
- Huckleberry Heights Subdivision
Listing and Financial Details
- Assessor Parcel Number 176534
Map
Home Values in the Area
Average Home Value in this Area
Property History
| Date | Event | Price | Change | Sq Ft Price |
|---|---|---|---|---|
| 03/19/2025 03/19/25 | Sold | $530,000 | +8.2% | $305 / Sq Ft |
| 02/24/2025 02/24/25 | Pending | -- | -- | -- |
| 02/20/2025 02/20/25 | For Sale | $490,000 | -- | $282 / Sq Ft |
Tax History
| Year | Tax Paid | Tax Assessment Tax Assessment Total Assessment is a certain percentage of the fair market value that is determined by local assessors to be the total taxable value of land and additions on the property. | Land | Improvement |
|---|---|---|---|---|
| 2024 | $3,889 | $278,780 | $46,290 | $232,490 |
| 2023 | $3,652 | $278,780 | $46,290 | $232,490 |
| 2022 | $3,568 | $278,780 | $46,290 | $232,490 |
| 2021 | $3,551 | $278,780 | $46,290 | $232,490 |
| 2020 | $3,468 | $278,780 | $46,290 | $232,490 |
| 2019 | $3,468 | $278,780 | $46,290 | $232,490 |
| 2018 | $2,685 | $197,932 | $34,717 | $163,215 |
| 2017 | $2,665 | $197,932 | $34,717 | $163,215 |
| 2016 | $2,575 | $197,932 | $34,717 | $163,215 |
| 2015 | $2,344 | $169,332 | $30,638 | $138,694 |
| 2014 | $2,344 | $169,332 | $30,638 | $138,694 |
Mortgage History
| Date | Status | Loan Amount | Loan Type |
|---|---|---|---|
| Open | $100,000 | New Conventional | |
| Previous Owner | $203,000 | New Conventional | |
| Previous Owner | $198,850 | New Conventional | |
| Previous Owner | $144,800 | Unknown | |
| Previous Owner | $15,000 | Credit Line Revolving | |
| Previous Owner | $144,000 | Unknown |
Deed History
| Date | Type | Sale Price | Title Company |
|---|---|---|---|
| Warranty Deed | $530,000 | None Listed On Document | |
| Warranty Deed | $205,000 | Attorney |
Similar Homes in Durham, NC
Source: Doorify MLS
MLS Number: 10077625
APN: 176534
- 211 Fleming Dr
- 216 Jefferson Dr
- 3508 Cole Mill Rd
- 3212 Sparger Rd
- 7 Dubarry Ct
- 4000 Forrestdale Dr
- 803 Blackberry Ln
- 3 Alumwood Place
- 4508 Regis Ave
- 2808 Newquay St
- 503 Marshall Way
- 129 Crestridge Place
- 112 Crestridge Place
- 30 Brookside Place
- 1204 Opal Ln Unit 93
- 1208 Opal Ln Unit 92
- 1112 Opal Ln Unit 102
- 1104 Opal Ln Unit 104
- 1108 Opal Ln Unit 103
- 1113 Opal Ln Unit 72

