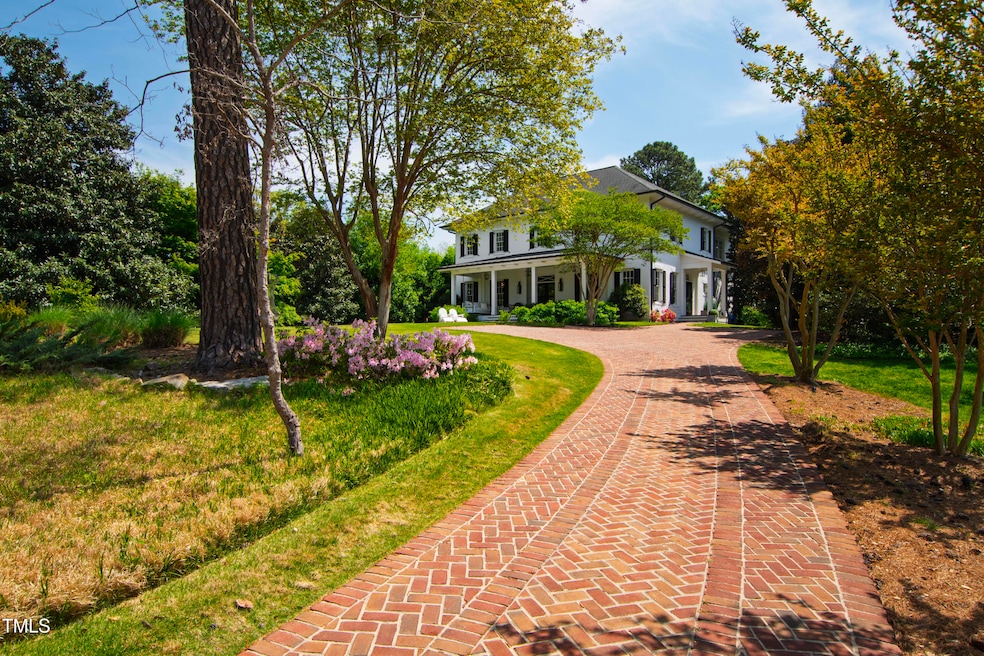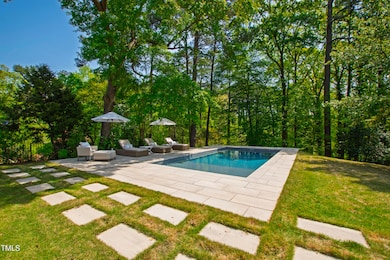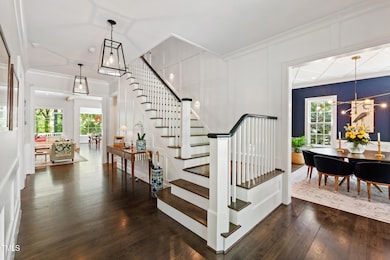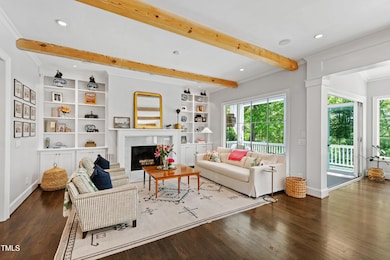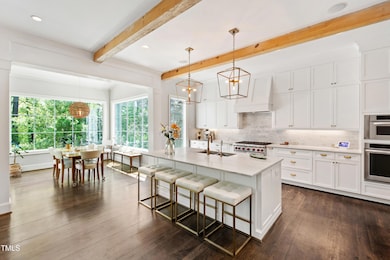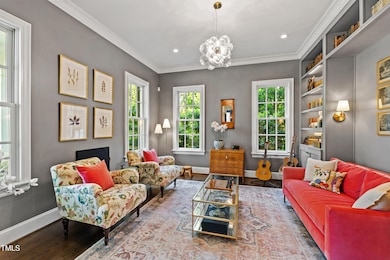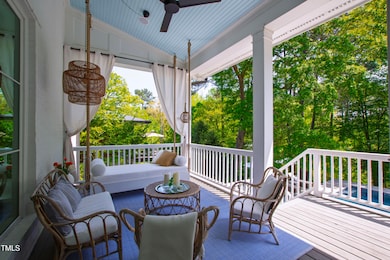
3312 Rock Creek Dr Raleigh, NC 27609
Glenwood NeighborhoodEstimated payment $19,456/month
Highlights
- In Ground Pool
- Built-In Refrigerator
- Deck
- Root Elementary School Rated A
- 0.68 Acre Lot
- Traditional Architecture
About This Home
Tucked just around the corner from the vibrant North Hills shopping district, in the heart of the coveted Bellevue Terrace/Drewry Hills neighborhood, 3312 Rock Creek Drive is a striking fusion of Southern charm and modern luxury. From the moment you arrive, the herringbone-patterned brick driveway leads to a gracious covered stone porch—complete with a dreamy swinging bed and gas lanterns that frame elegant double front doors. Step inside to a welcoming foyer that extends seamlessly from the entry to the family room, setting the stage for the exceptional living experience that lies beyond.The family entry through the covered side porch opens into a convenient mudroom/drop zone, then into a showstopping kitchen featuring new White Carrera marble countertops, designer lighting, and a striking backsplash. Culinary enthusiasts will appreciate the Wolf six-burner range with vent hood, built-in Sub-Zero refrigerator, freezer and wine column, Kitchenaid wall oven, Bosch dishwasher, walk-in pantry and spacious island with bar seating. An accordion door off the breakfast room opens to the covered back porch, perfect for indoor-outdoor entertaining.The Family Room centers around a cozy wood-burning fireplace with gas starter, flanked by built-in bookshelves, while the nearby study/library features sliding barn doors and custom built-ins. A formal dining room with intricate ceiling details adds an elegant touch, and the main floor laundry room offers convenience and functionality.Retreat to the main floor primary suite, a true sanctuary with two walk-in closets, a luxurious spa bathroom boasting a walk-in sauna shower, freestanding soaking tub, heated tile floors and a dual-sink vanity.The main level boasts soaring 10-foot ceilings, while the upstairs features 9-foot ceilings for a spacious, airy feel. Thoughtful touches include added moldings in the stairwell and bedrooms, whimsical yet stylish lighting, and newly refinished hardwood floors throughout. Ample storage is available with a walk-up attic, a basement, and a walk-in cedar closet located in the upstairs hallway.The fully finished walk-out basement includes a spacious recreation room with a wet bar, built-in Thermador coffee station, and a double-sided gas log fireplace shared with a flexible office or exercise space. A private guest bedroom and full bath are also located on this level, providing plenty of space for visitors.Outdoor living is elevated with multiple spaces to relax or entertain, including a covered back porch with a second swinging bed, a lower-level brick patio, and a saltwater pool. The .68-acre lot is fully fenced, offering privacy and room to roam.Additional highlights include new windows in the kitchen, family room, and breakfast room; three Lennox HVAC units; and two Navien tankless water heaters, approximately two years old.3312 Rock Creek Drive seamlessly blends traditional architecture with modern upgrades in one of Raleigh's most beloved neighborhoods, making it a truly rare offering.
Home Details
Home Type
- Single Family
Est. Annual Taxes
- $15,789
Year Built
- Built in 2013
Lot Details
- 0.68 Acre Lot
- Back Yard Fenced
Home Design
- Traditional Architecture
- Brick Exterior Construction
- Shingle Roof
- Asphalt Roof
- Metal Roof
Interior Spaces
- 3-Story Property
- Built-In Features
- Bookcases
- Crown Molding
- Recessed Lighting
- Chandelier
- Entrance Foyer
- Family Room
- Living Room
- Breakfast Room
- Dining Room
- Den
- Bonus Room
Kitchen
- Eat-In Kitchen
- Built-In Oven
- Gas Range
- Range Hood
- Microwave
- Built-In Refrigerator
- Dishwasher
- Wine Refrigerator
- Stainless Steel Appliances
- Kitchen Island
Flooring
- Wood
- Carpet
- Laminate
- Tile
Bedrooms and Bathrooms
- 6 Bedrooms
- Primary Bedroom on Main
- Cedar Closet
- Dual Closets
- Walk-In Closet
- Double Vanity
- Private Water Closet
- Soaking Tub
- Bathtub with Shower
- Walk-in Shower
Laundry
- Laundry Room
- Laundry on main level
Attic
- Attic Floors
- Permanent Attic Stairs
- Unfinished Attic
Finished Basement
- Walk-Out Basement
- Basement Fills Entire Space Under The House
- Partial Basement
- Natural lighting in basement
Parking
- 2 Parking Spaces
- 2 Open Parking Spaces
Pool
- In Ground Pool
- Outdoor Pool
- Saltwater Pool
Outdoor Features
- Deck
- Covered patio or porch
Schools
- Root Elementary School
- Oberlin Middle School
- Broughton High School
Utilities
- Central Heating and Cooling System
- Tankless Water Heater
Community Details
- No Home Owners Association
- Bellevue Terrace Subdivision
Listing and Financial Details
- Assessor Parcel Number 1705751764
Map
Home Values in the Area
Average Home Value in this Area
Tax History
| Year | Tax Paid | Tax Assessment Tax Assessment Total Assessment is a certain percentage of the fair market value that is determined by local assessors to be the total taxable value of land and additions on the property. | Land | Improvement |
|---|---|---|---|---|
| 2024 | $15,790 | $1,815,773 | $802,750 | $1,013,023 |
| 2023 | $14,353 | $1,314,949 | $475,475 | $839,474 |
| 2022 | $13,334 | $1,314,949 | $475,475 | $839,474 |
| 2021 | $12,814 | $1,314,949 | $475,475 | $839,474 |
| 2020 | $12,580 | $1,314,949 | $475,475 | $839,474 |
| 2019 | $13,216 | $1,138,643 | $312,000 | $826,643 |
| 2018 | $12,461 | $1,138,643 | $312,000 | $826,643 |
| 2017 | $11,865 | $1,138,643 | $312,000 | $826,643 |
| 2016 | $11,620 | $1,138,643 | $312,000 | $826,643 |
| 2015 | $11,075 | $1,067,618 | $190,190 | $877,428 |
| 2014 | $10,502 | $366,919 | $190,190 | $176,729 |
Property History
| Date | Event | Price | Change | Sq Ft Price |
|---|---|---|---|---|
| 04/24/2025 04/24/25 | Price Changed | $3,250,000 | +8.5% | $518 / Sq Ft |
| 04/24/2025 04/24/25 | For Sale | $2,995,000 | -- | $477 / Sq Ft |
Deed History
| Date | Type | Sale Price | Title Company |
|---|---|---|---|
| Warranty Deed | $1,365,000 | None Available | |
| Warranty Deed | $1,300,000 | None Available | |
| Warranty Deed | $300,000 | None Available | |
| Gift Deed | -- | -- | |
| Warranty Deed | $269,000 | -- |
Mortgage History
| Date | Status | Loan Amount | Loan Type |
|---|---|---|---|
| Open | $500,000 | Credit Line Revolving | |
| Open | $768,300 | New Conventional | |
| Closed | $250,000 | Credit Line Revolving | |
| Closed | $550,000 | Adjustable Rate Mortgage/ARM | |
| Previous Owner | $100,000 | Adjustable Rate Mortgage/ARM | |
| Previous Owner | $981,200 | Adjustable Rate Mortgage/ARM | |
| Previous Owner | $237,225 | Credit Line Revolving | |
| Previous Owner | $765,000 | Construction | |
| Previous Owner | $297,600 | New Conventional | |
| Previous Owner | $324,000 | New Conventional | |
| Previous Owner | $102,000 | Credit Line Revolving | |
| Previous Owner | $61,800 | Credit Line Revolving | |
| Previous Owner | $45,000 | Credit Line Revolving | |
| Previous Owner | $240,000 | New Conventional | |
| Previous Owner | $228,650 | No Value Available | |
| Previous Owner | $155,000 | Credit Line Revolving |
Similar Homes in Raleigh, NC
Source: Doorify MLS
MLS Number: 10091398
APN: 1705.11-75-1764-000
- 3301 Dell Dr
- 3412 Rock Creek Dr
- 3501 Turnbridge Dr
- 3319 Milton Rd
- 3506 Bellevue Rd
- 3513 Bellevue Rd
- 3509 Turnbridge Dr
- 3316 Milton Rd
- 126 E Drewry Ln
- 401 Marlowe Rd
- 2920 Claremont Rd
- 255 Penley Cir
- 212 Allister Dr
- 3100 Anderson Dr
- 340 Allister Dr Unit 317
- 3723 Bellevue Rd
- 436 Oakland Dr
- 3727 Bellevue Rd
- 3721 Browning Place Unit 3721
- 3929 Browning Place Unit 3929
