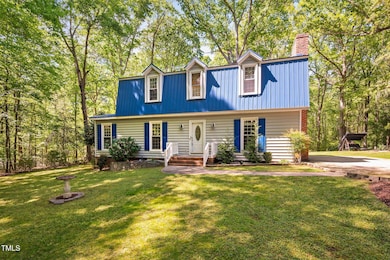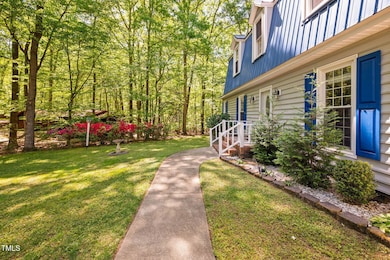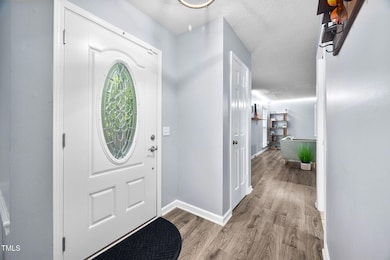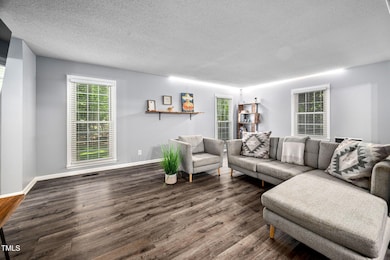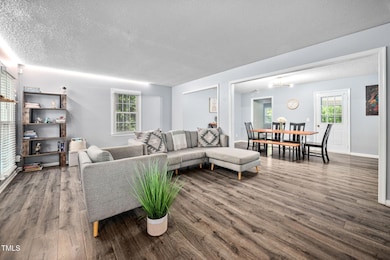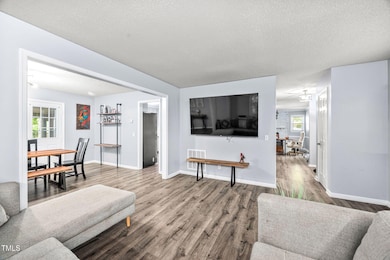
3312 Shannon Cir Apex, NC 27539
Middle Creek NeighborhoodEstimated payment $3,178/month
Highlights
- Popular Property
- Two Primary Bedrooms
- Open Floorplan
- West Lake Elementary School Rated A
- 0.63 Acre Lot
- Deck
About This Home
So close and yet so peaceful. This charming home which lives like a 4 bedroom residence sits on over half an acre, offering a perfect blend of peace, privacy, and comfort. Featuring a 3-bedroom septic permit, the home is ideal for those seeking space without compromising on practicality. Enjoy the tranquility of the serene surroundings while being conveniently located near schools and shopping destinations.The property boasts primary suites on both the upper and lower levels, providing flexibility and convenience for families or guests. The spacious layout is perfect for entertaining, while the lush outdoor space invites you to relax and unwind. Powered outbuilding. Don't miss this opportunity to own a slice of paradise in a quiet neighborhood. Schedule your private tour today!
Home Details
Home Type
- Single Family
Est. Annual Taxes
- $2,624
Year Built
- Built in 1976
Lot Details
- 0.63 Acre Lot
- Wooded Lot
- Many Trees
- Private Yard
- Front Yard
Home Design
- Traditional Architecture
- Block Foundation
- Shingle Roof
- Metal Roof
- Vinyl Siding
Interior Spaces
- 2,689 Sq Ft Home
- 2-Story Property
- Open Floorplan
- Ceiling Fan
- Propane Fireplace
- Family Room with Fireplace
- Living Room
- Breakfast Room
- Dining Room
- Screened Porch
- Basement
- Crawl Space
- Pull Down Stairs to Attic
- Laundry on main level
Kitchen
- Eat-In Kitchen
- Quartz Countertops
Flooring
- Tile
- Luxury Vinyl Tile
Bedrooms and Bathrooms
- 4 Bedrooms
- Primary Bedroom on Main
- Double Master Bedroom
- Walk-In Closet
- Walk-in Shower
Parking
- 8 Parking Spaces
- No Garage
- Gravel Driveway
- 8 Open Parking Spaces
Outdoor Features
- Deck
- Fire Pit
- Pergola
- Outdoor Storage
Schools
- West Lake Elementary And Middle School
- Middle Creek High School
Utilities
- Forced Air Zoned Heating and Cooling System
- Well
- Septic Tank
- Septic System
- Cable TV Available
Community Details
- No Home Owners Association
- Meadow Lake Subdivision
Listing and Financial Details
- Assessor Parcel Number 0089537
Map
Home Values in the Area
Average Home Value in this Area
Tax History
| Year | Tax Paid | Tax Assessment Tax Assessment Total Assessment is a certain percentage of the fair market value that is determined by local assessors to be the total taxable value of land and additions on the property. | Land | Improvement |
|---|---|---|---|---|
| 2024 | $2,624 | $419,309 | $130,000 | $289,309 |
| 2023 | $2,212 | $281,123 | $70,000 | $211,123 |
| 2022 | $2,050 | $281,123 | $70,000 | $211,123 |
| 2021 | $1,995 | $281,123 | $70,000 | $211,123 |
| 2020 | $1,963 | $281,123 | $70,000 | $211,123 |
| 2019 | $1,841 | $222,993 | $60,000 | $162,993 |
| 2018 | $1,693 | $222,993 | $60,000 | $162,993 |
| 2017 | $1,605 | $222,993 | $60,000 | $162,993 |
| 2016 | $1,573 | $222,993 | $60,000 | $162,993 |
| 2015 | $1,526 | $216,788 | $65,000 | $151,788 |
| 2014 | -- | $216,788 | $65,000 | $151,788 |
Property History
| Date | Event | Price | Change | Sq Ft Price |
|---|---|---|---|---|
| 04/18/2025 04/18/25 | For Sale | $530,000 | +17.8% | $197 / Sq Ft |
| 12/15/2023 12/15/23 | Off Market | $450,000 | -- | -- |
| 10/25/2021 10/25/21 | Sold | $450,000 | +5.9% | $166 / Sq Ft |
| 09/17/2021 09/17/21 | Pending | -- | -- | -- |
| 09/14/2021 09/14/21 | For Sale | $425,000 | -- | $157 / Sq Ft |
Deed History
| Date | Type | Sale Price | Title Company |
|---|---|---|---|
| Warranty Deed | $450,000 | None Available | |
| Deed | $125,000 | -- |
Mortgage History
| Date | Status | Loan Amount | Loan Type |
|---|---|---|---|
| Open | $427,500 | New Conventional | |
| Previous Owner | $55,000 | Closed End Mortgage | |
| Previous Owner | $178,000 | New Conventional | |
| Previous Owner | $203,500 | New Conventional | |
| Previous Owner | $195,360 | FHA | |
| Previous Owner | $50,000 | Unknown | |
| Previous Owner | $34,800 | Stand Alone Second | |
| Previous Owner | $163,250 | Unknown | |
| Previous Owner | $163,000 | Unknown | |
| Previous Owner | $54,200 | Stand Alone Second |
Similar Homes in Apex, NC
Source: Doorify MLS
MLS Number: 10090284
APN: 0679.01-45-2086-000
- 8417 Henderson Rd
- 8429 Bells Lake Rd
- 7416 Capulin Crest Dr
- 4012 Old Sturbridge Dr
- 228 Nahunta Dr
- 104 Fairport Ln
- 109 Fairport Ln
- 8316 Henderson Rd
- 4913 Sugargrove Ct
- 5033 Homeplace Dr
- 5109 Dove Forest Ln
- 3012 Optimist Farm Rd
- 8812 Forester Ln
- 7252 Bedford Ridge Dr
- 4704 Homeplace Dr
- 3901 Langston Cir
- 3909 Langston Cir
- 8201 Rhodes Rd
- 3332 Langston Cir
- 3708 Wesley Ridge Dr

