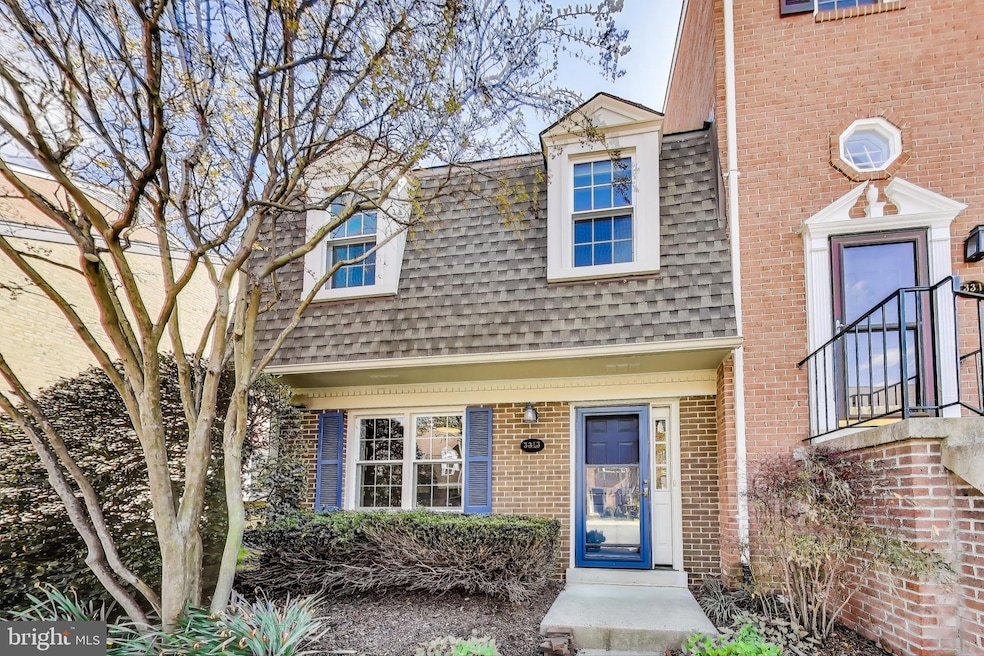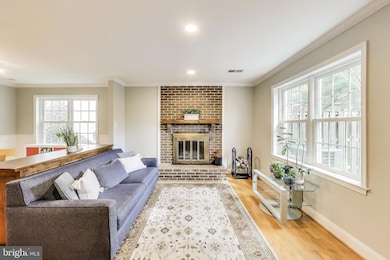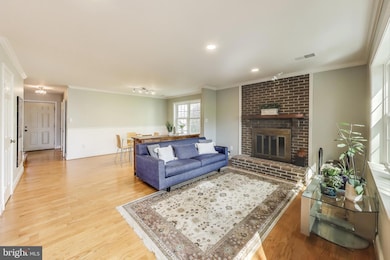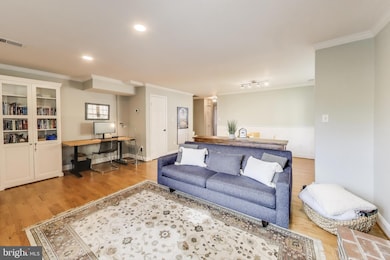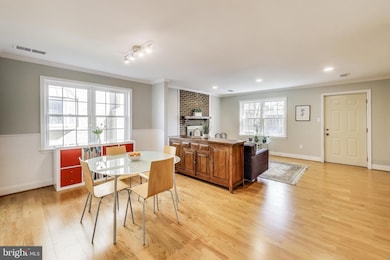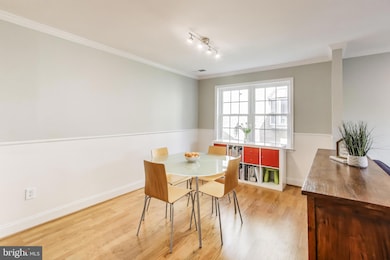
3313 5th St S Arlington, VA 22204
Arlington Heights NeighborhoodEstimated payment $4,284/month
Highlights
- Open Floorplan
- Trinity Architecture
- Garden View
- Thomas Jefferson Middle School Rated A-
- Wood Flooring
- 4-minute walk to Thomas Jefferson Park
About This Home
Open Houses on Saturday and Sunday Cancelled. Welcome home! Conveniently located just outside of DC and close to everything you could imagine, this charming end-unit townhome boasts an expansive, open floorplan with beautiful modern updates on both levels. Hardwood floors flow seamlessly throughout the living room and dining room, creating an inviting open space with a cozy brick fireplace, recessed lighting, and wide windows flooding the home with natural light. Continue into the light-filled kitchen, boasting Shaker-style cabinets, sleek granite countertops, and stainless steel appliances, including a desirable Bosch dishwasher and brand new LG oven (2025). Upstairs, the tranquil primary bedroom features new plush carpeting (2025), two large closets, and a tastefully remodeled en suite bathroom (2021). The second bedroom is sizable, with a wide closet, ceiling fan, and access to the second full bathroom in the hall. In-unit laundry includes a high-end Bosch washing machine and dryer. Step outside into your private, fenced backyard to relax or entertain on your flagstone patio (2019) all Summer long. Major updates to the home include new energy efficient windows (2021), siding (2021), roof (2015), gutters (2017), HVAC unit (2017), attic insulation (2024), and more! Conveniently located less than half a mile to the Metrobus and ART Bus Stop, Ruthie’s All Day, Thomas Jefferson Middle School, Community & Fitness Center, and Community Theatre. Minutes to Harris Teeter, Giant Food, Target, Ballston Quarter, Village at Shirlington, Pentagon City Mall, Old Town Alexandria, Fort Myer, The Pentagon, Fillmore Park, Pike Park, Lubber Run Trail, and Downtown DC. Quick access to Ballston and Virginia Square Metro Stations, Glebe Rd, Rte 50, Columbia Pike, Rte 7, I-395, I-495, and Rte 66. Come check out your new home today and be close to everything!
Townhouse Details
Home Type
- Townhome
Est. Annual Taxes
- $6,546
Year Built
- Built in 1981
Lot Details
- Backs To Open Common Area
- Back Yard Fenced
- No Through Street
- Property is in very good condition
HOA Fees
- $256 Monthly HOA Fees
Home Design
- Trinity Architecture
- Brick Exterior Construction
- Slab Foundation
- Asphalt Roof
Interior Spaces
- 1,320 Sq Ft Home
- Property has 2 Levels
- Open Floorplan
- Chair Railings
- Crown Molding
- Fireplace With Glass Doors
- Fireplace Mantel
- Window Treatments
- Window Screens
- Insulated Doors
- Entrance Foyer
- Combination Dining and Living Room
- Garden Views
Kitchen
- Electric Oven or Range
- Stove
- Microwave
- Ice Maker
- Dishwasher
- Upgraded Countertops
- Disposal
Flooring
- Wood
- Carpet
Bedrooms and Bathrooms
- 2 Bedrooms
- En-Suite Primary Bedroom
- En-Suite Bathroom
- 2 Full Bathrooms
Laundry
- Laundry on main level
- Front Loading Dryer
- Front Loading Washer
Parking
- 1 Open Parking Space
- 1 Parking Space
- Parking Lot
- 1 Assigned Parking Space
Outdoor Features
- Patio
Utilities
- Forced Air Heating and Cooling System
- Vented Exhaust Fan
- Electric Water Heater
Listing and Financial Details
- Assessor Parcel Number 24-015-048
Community Details
Overview
- Association fees include common area maintenance, lawn care front, lawn care side, lawn maintenance, insurance, reserve funds, sewer, snow removal, trash, water
- Dominion Square Subdivision, End Unit Townhome Floorplan
- Dominion Square Community
Amenities
- Common Area
Recreation
- Pool Membership Available
Pet Policy
- Limit on the number of pets
Map
Home Values in the Area
Average Home Value in this Area
Tax History
| Year | Tax Paid | Tax Assessment Tax Assessment Total Assessment is a certain percentage of the fair market value that is determined by local assessors to be the total taxable value of land and additions on the property. | Land | Improvement |
|---|---|---|---|---|
| 2024 | $6,546 | $633,700 | $475,000 | $158,700 |
| 2023 | $6,515 | $632,500 | $475,000 | $157,500 |
| 2022 | $6,206 | $602,500 | $445,000 | $157,500 |
| 2021 | $5,912 | $574,000 | $415,000 | $159,000 |
| 2020 | $5,314 | $517,900 | $355,000 | $162,900 |
| 2019 | $5,272 | $513,800 | $345,000 | $168,800 |
| 2018 | $4,824 | $479,500 | $315,000 | $164,500 |
| 2017 | $4,582 | $455,500 | $300,000 | $155,500 |
| 2016 | $4,514 | $455,500 | $300,000 | $155,500 |
| 2015 | $4,402 | $442,000 | $295,000 | $147,000 |
| 2014 | $4,238 | $425,500 | $280,000 | $145,500 |
Property History
| Date | Event | Price | Change | Sq Ft Price |
|---|---|---|---|---|
| 04/09/2025 04/09/25 | For Sale | $624,990 | -- | $473 / Sq Ft |
Deed History
| Date | Type | Sale Price | Title Company |
|---|---|---|---|
| Warranty Deed | $452,500 | -- | |
| Warranty Deed | $420,000 | -- | |
| Deed | $250,000 | -- | |
| Deed | $152,000 | Island Title Corp |
Mortgage History
| Date | Status | Loan Amount | Loan Type |
|---|---|---|---|
| Open | $326,300 | New Conventional | |
| Closed | $362,000 | New Conventional | |
| Previous Owner | $418,679 | FHA | |
| Previous Owner | $412,492 | FHA | |
| Previous Owner | $200,000 | No Value Available | |
| Previous Owner | $155,000 | VA |
Similar Homes in Arlington, VA
Source: Bright MLS
MLS Number: VAAR2055800
APN: 24-015-048
- 3313 5th St S
- 3601 5th St S Unit 511
- 3601 5th St S Unit 205
- 3601 5th St S Unit 210
- 3601 5th St S Unit 405
- 3601 5th St S Unit 206
- 3300 6th St S
- 3501 7th St S
- 3701 5th St S Unit 408
- 125 S Irving St
- 3703 7th St S
- 30 S Old Glebe Rd Unit 202E
- 3706 1st Rd S
- 3418 8th St S
- 3810 6th St S
- 3709 8th St S
- 821 S Monroe St
- 829 S Ivy St
- 845 S Ivy St
- 3919 7th St S
