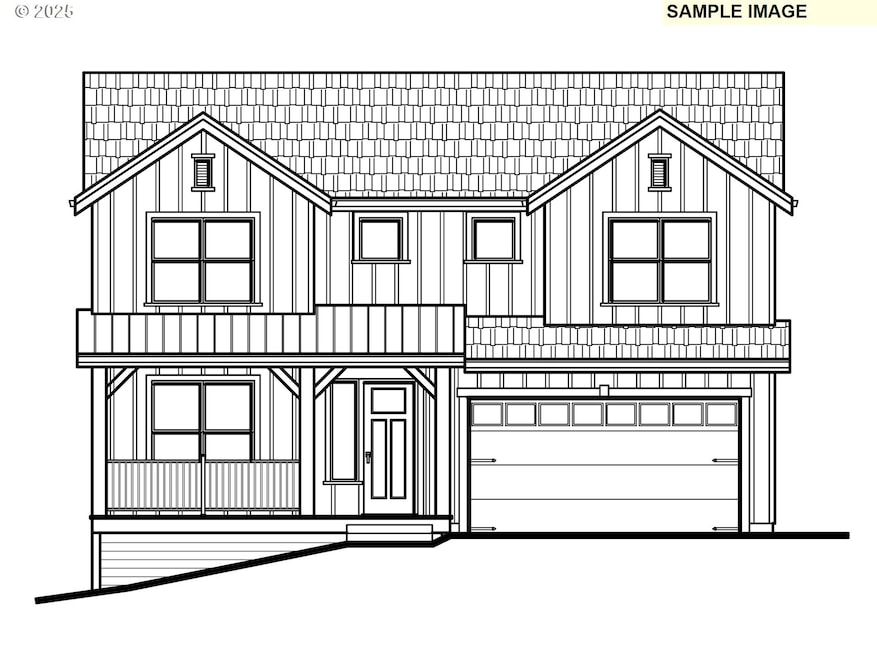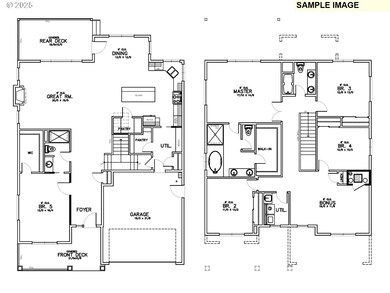
$712,990
- 4 Beds
- 3 Baths
- 2,688 Sq Ft
- 801 Misty Ln
- Forest Grove, OR
Brand New Parkview Terrace Home settled in a splendid Forest Grove, Oregon. This lovely 4-bedroom, 3-story home features a guest bedroom with a private full bathroom on the main level, a finished basement with backyard access, and a spacious upstairs Owner's Retreat. Entertain in the open concept living spaces enjoy a peaceful morning on your sunny deck. Plenty of space and scenic views! Voted
MELISSA GBOFU Weekley Homes LLC

