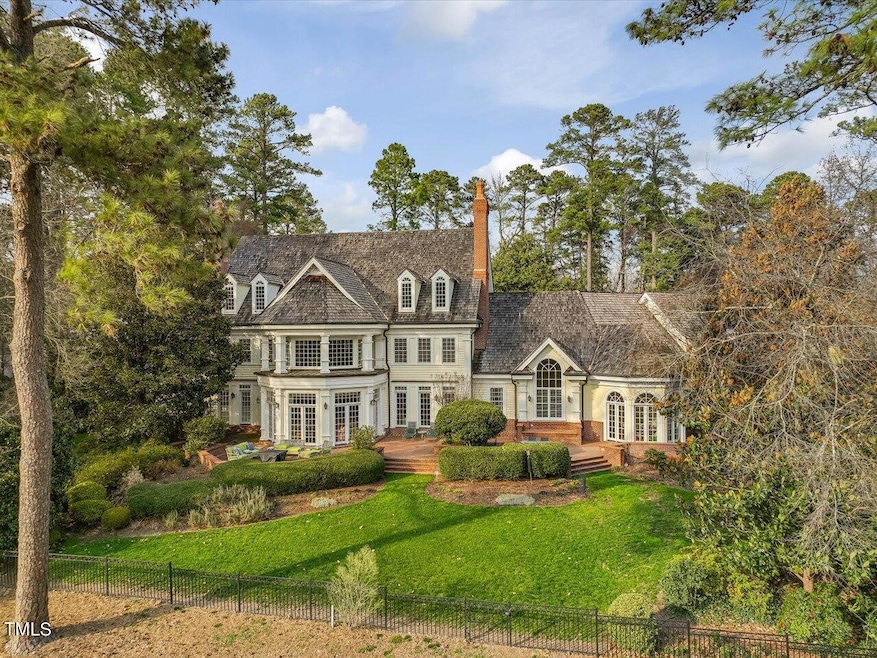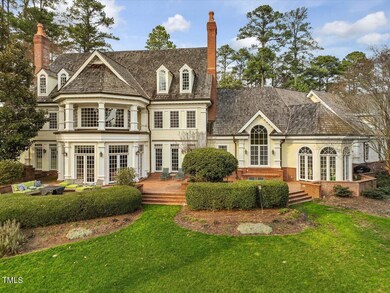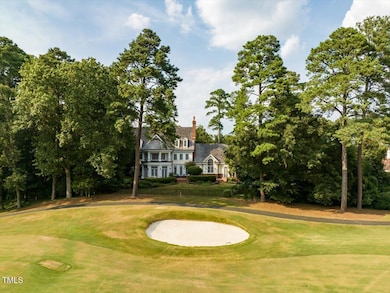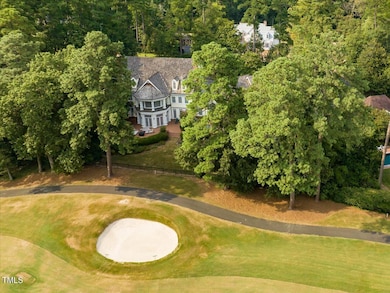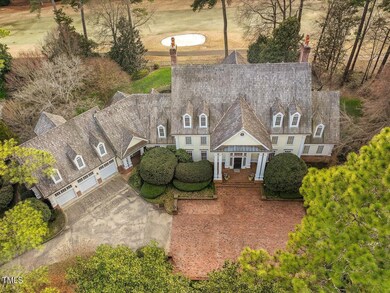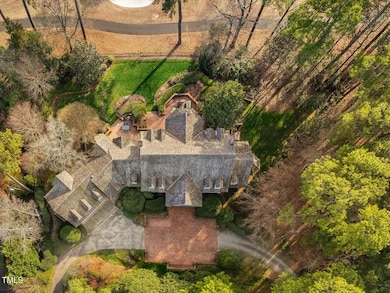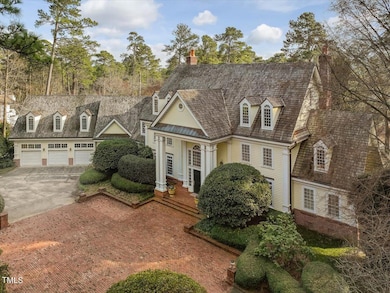
3313 Devon Rd Durham, NC 27707
Hope Valley Neighborhood
6
Beds
7
Baths
7,502
Sq Ft
1.18
Acres
Highlights
- On Golf Course
- 1.18 Acre Lot
- Transitional Architecture
- Finished Room Over Garage
- Family Room with Fireplace
- Radiant Floor
About This Home
As of December 2024For comps purposes only
Home Details
Home Type
- Single Family
Est. Annual Taxes
- $30,788
Year Built
- Built in 1989
Lot Details
- 1.18 Acre Lot
- Lot Dimensions are 250x215x151x100x200
- On Golf Course
- Open Lot
- Landscaped with Trees
- Garden
- Back Yard Fenced and Front Yard
Parking
- 3 Car Attached Garage
- Finished Room Over Garage
- Workshop in Garage
- Garage Door Opener
- Circular Driveway
- 3 Open Parking Spaces
Home Design
- Transitional Architecture
- Traditional Architecture
- Wood Siding
- Stucco
Interior Spaces
- 7,502 Sq Ft Home
- 2-Story Property
- Wet Bar
- Bookcases
- Bar Fridge
- Bar
- Tray Ceiling
- Smooth Ceilings
- Cathedral Ceiling
- Ceiling Fan
- Recessed Lighting
- Fireplace With Gas Starter
- Entrance Foyer
- Family Room with Fireplace
- 2 Fireplaces
- Living Room
- Breakfast Room
- Dining Room
- Home Office
- Bonus Room
- Workshop
- Storage
- Golf Course Views
Kitchen
- Butlers Pantry
- Built-In Double Oven
- Gas Cooktop
- Range Hood
- Warming Drawer
- Microwave
- Dishwasher
- Kitchen Island
- Granite Countertops
- Disposal
Flooring
- Wood
- Parquet
- Carpet
- Radiant Floor
- Tile
Bedrooms and Bathrooms
- 6 Bedrooms
- Primary Bedroom on Main
- Dual Closets
- Walk-In Closet
- Dressing Area
- In-Law or Guest Suite
- Double Vanity
- Separate Shower in Primary Bathroom
- Bathtub with Shower
- Walk-in Shower
Laundry
- Laundry Room
- Laundry in multiple locations
Attic
- Attic Floors
- Permanent Attic Stairs
- Unfinished Attic
Outdoor Features
- Patio
- Exterior Lighting
- Rain Gutters
Location
- Suburban Location
Schools
- Hope Valley Elementary School
- Githens Middle School
- Jordan High School
Utilities
- Central Air
- Floor Furnace
- Heating System Uses Natural Gas
- Heat Pump System
- Natural Gas Connected
- Tankless Water Heater
- Gas Water Heater
- Cable TV Available
Community Details
- No Home Owners Association
Listing and Financial Details
- Assessor Parcel Number 0810-31-6475
Map
Create a Home Valuation Report for This Property
The Home Valuation Report is an in-depth analysis detailing your home's value as well as a comparison with similar homes in the area
Home Values in the Area
Average Home Value in this Area
Property History
| Date | Event | Price | Change | Sq Ft Price |
|---|---|---|---|---|
| 12/13/2024 12/13/24 | For Sale | $2,995,000 | +19.8% | $399 / Sq Ft |
| 12/11/2024 12/11/24 | Sold | $2,500,000 | -- | $333 / Sq Ft |
| 12/11/2024 12/11/24 | Pending | -- | -- | -- |
Source: Doorify MLS
Tax History
| Year | Tax Paid | Tax Assessment Tax Assessment Total Assessment is a certain percentage of the fair market value that is determined by local assessors to be the total taxable value of land and additions on the property. | Land | Improvement |
|---|---|---|---|---|
| 2024 | $30,788 | $2,207,200 | $272,000 | $1,935,200 |
| 2023 | $28,912 | $2,207,200 | $272,000 | $1,935,200 |
| 2022 | $28,250 | $2,207,200 | $272,000 | $1,935,200 |
| 2021 | $28,118 | $2,207,200 | $272,000 | $1,935,200 |
| 2020 | $27,455 | $2,207,200 | $272,000 | $1,935,200 |
| 2019 | $27,455 | $2,207,200 | $272,000 | $1,935,200 |
| 2018 | $27,426 | $2,021,829 | $272,125 | $1,749,704 |
| 2017 | $27,224 | $2,021,829 | $272,125 | $1,749,704 |
| 2016 | $26,306 | $2,021,829 | $272,125 | $1,749,704 |
| 2015 | $29,397 | $2,123,603 | $259,180 | $1,864,423 |
| 2014 | $29,397 | $2,123,603 | $259,180 | $1,864,423 |
Source: Public Records
Mortgage History
| Date | Status | Loan Amount | Loan Type |
|---|---|---|---|
| Open | $1,875,000 | New Conventional | |
| Closed | $1,875,000 | New Conventional | |
| Previous Owner | $1,500,000 | Credit Line Revolving | |
| Previous Owner | $416,000 | Unknown |
Source: Public Records
Deed History
| Date | Type | Sale Price | Title Company |
|---|---|---|---|
| Warranty Deed | $2,500,000 | None Listed On Document | |
| Warranty Deed | $2,500,000 | None Listed On Document |
Source: Public Records
Similar Homes in Durham, NC
Source: Doorify MLS
MLS Number: 10067170
APN: 124234
Nearby Homes
- 200 Valleyshire Rd
- 203 Valleyshire Rd
- 608 Derby Ct
- 108 Asher Ct
- 3508 Cambridge Rd
- 138 Tressel Way
- 23 Chancery Place
- 3930 Old Chapel Hill Rd
- 3613 A Suffolk St
- 3613 B Suffolk St
- 3916 Dover Rd
- 7 Innisfree Dr
- 3930 St Marks Rd
- 3622 Colchester St Unit 13
- 12 Innisfree Dr
- 801 Brookhaven Dr
- 2805 Chelsea Cir
- 1 Westbury Place
- 2801 Chelsea Cir
- 3612 Darwin Rd
