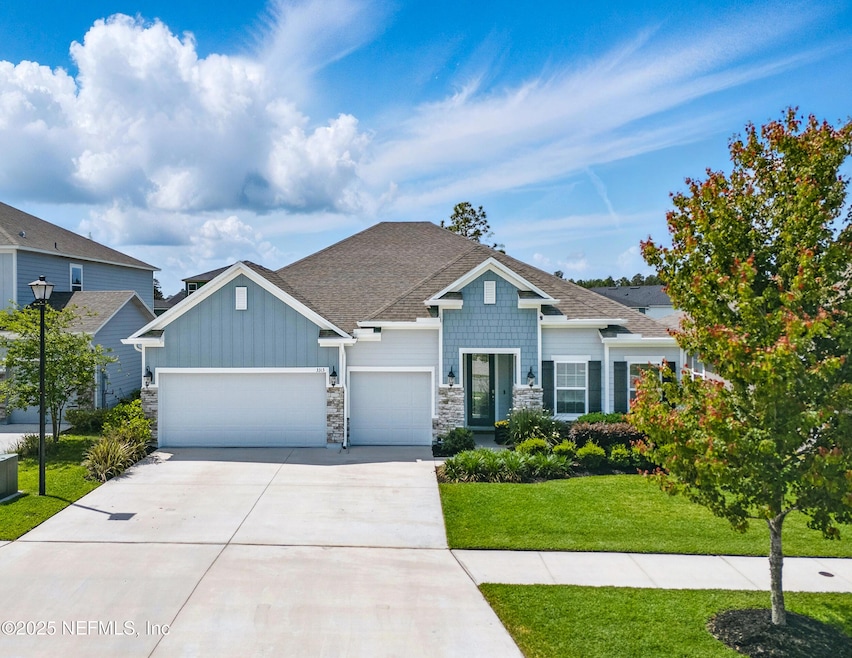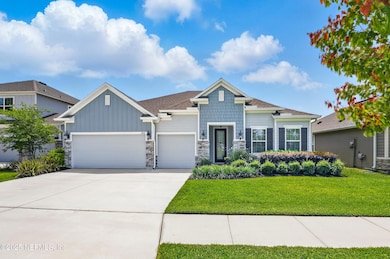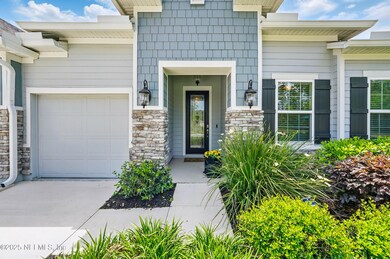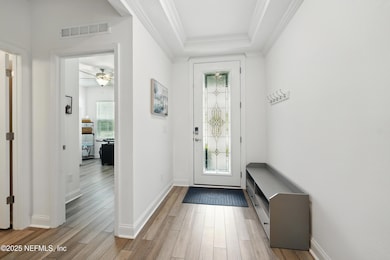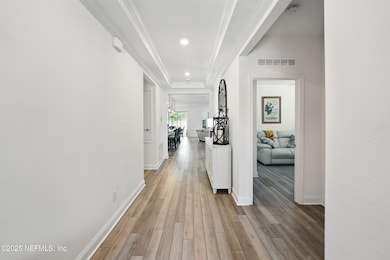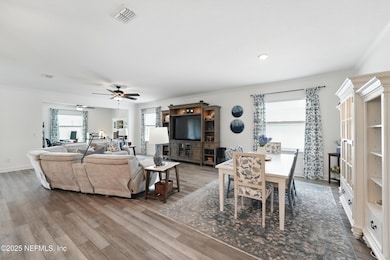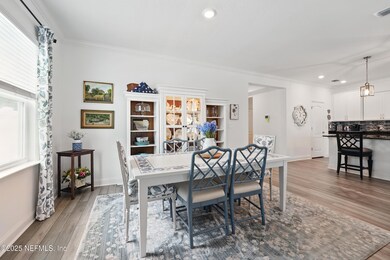
3313 Loofah Place Green Cove Springs, FL 32043
Asbury Lake NeighborhoodEstimated payment $3,320/month
Highlights
- Open Floorplan
- Traditional Architecture
- Kitchen Island
- Lake Asbury Elementary School Rated A-
- Tile Flooring
- Central Heating and Cooling System
About This Home
Great home with large entryway/foyer area, roomy living/dining area, cook's kitchen, upgraded countertops, lovely lighting over the generous island area.. Includes whole home generator!Easy to maintain LVP flooring throughout entire home- all of the floors match!Roomy 3 car garage-all of the ''monkey bar'' system conveys, adding many storage options along with the custom cabinetry.All cabinetry and shelving in primary closet, bath, and pantry are custom as well as the awesome electric shade for the sliders that lead onto the screened in, covered back patio.All drawers and doors in kitchen, baths, and laundry room are soft close, always a plus!Close to shopping and Ronnie Van Zandt Park-great place for outdoor activities like pickleball, disc golf, walking, grilling, and more.Home owners are offering a 1 year home warranty.
Home Details
Home Type
- Single Family
Est. Annual Taxes
- $4,778
Year Built
- Built in 2021
Lot Details
- 7,841 Sq Ft Lot
- Vinyl Fence
HOA Fees
- $48 Monthly HOA Fees
Parking
- 3 Car Garage
Home Design
- Traditional Architecture
- Shingle Roof
Interior Spaces
- 2,705 Sq Ft Home
- 1-Story Property
- Open Floorplan
- Tile Flooring
- Washer and Electric Dryer Hookup
Kitchen
- Convection Oven
- Microwave
- Plumbed For Ice Maker
- Dishwasher
- Kitchen Island
Bedrooms and Bathrooms
- 4 Bedrooms
- 3 Full Bathrooms
- Bathtub With Separate Shower Stall
Schools
- Lake Asbury Elementary And Middle School
- Clay High School
Utilities
- Central Heating and Cooling System
- Whole House Permanent Generator
Community Details
- Village Park Subdivision
Listing and Financial Details
- Assessor Parcel Number 16052500933900615
Map
Home Values in the Area
Average Home Value in this Area
Tax History
| Year | Tax Paid | Tax Assessment Tax Assessment Total Assessment is a certain percentage of the fair market value that is determined by local assessors to be the total taxable value of land and additions on the property. | Land | Improvement |
|---|---|---|---|---|
| 2024 | $4,650 | $324,949 | -- | -- |
| 2023 | $4,650 | $315,485 | $0 | $0 |
| 2022 | $4,263 | $306,297 | $0 | $0 |
| 2021 | $661 | $30,000 | $30,000 | $0 |
| 2020 | $152 | $10,000 | $10,000 | $0 |
Property History
| Date | Event | Price | Change | Sq Ft Price |
|---|---|---|---|---|
| 04/25/2025 04/25/25 | For Sale | $515,000 | +17.1% | $190 / Sq Ft |
| 12/17/2023 12/17/23 | Off Market | $439,900 | -- | -- |
| 08/13/2021 08/13/21 | Sold | $439,900 | -1.1% | $165 / Sq Ft |
| 06/29/2021 06/29/21 | Pending | -- | -- | -- |
| 05/18/2021 05/18/21 | For Sale | $444,900 | -- | $167 / Sq Ft |
Deed History
| Date | Type | Sale Price | Title Company |
|---|---|---|---|
| Deed | $100 | None Listed On Document | |
| Special Warranty Deed | $422,000 | Steel City Title |
Mortgage History
| Date | Status | Loan Amount | Loan Type |
|---|---|---|---|
| Previous Owner | $392,000 | VA |
Similar Homes in Green Cove Springs, FL
Source: realMLS (Northeast Florida Multiple Listing Service)
MLS Number: 2083906
APN: 16-05-25-009339-006-15
- 2672 Charmer Ct
- 3534 Americana Dr
- 3490 Americana Dr
- 3510 Zydeco Loop
- 3510 Zydeco Loop
- 3510 Zydeco Loop
- 3510 Zydeco Loop
- 3510 Zydeco Loop
- 3510 Zydeco Loop
- 3510 Zydeco Loop
- 3510 Zydeco Loop
- 3510 Zydeco Loop
- 3510 Zydeco Loop
- 3510 Zydeco Loop
- 3510 Zydeco Loop
- 3510 Zydeco Loop
- 3510 Zydeco Loop
- 3514 Zydeco Loop
- 3573 Zydeco Loop
- 3404 Americana Dr
