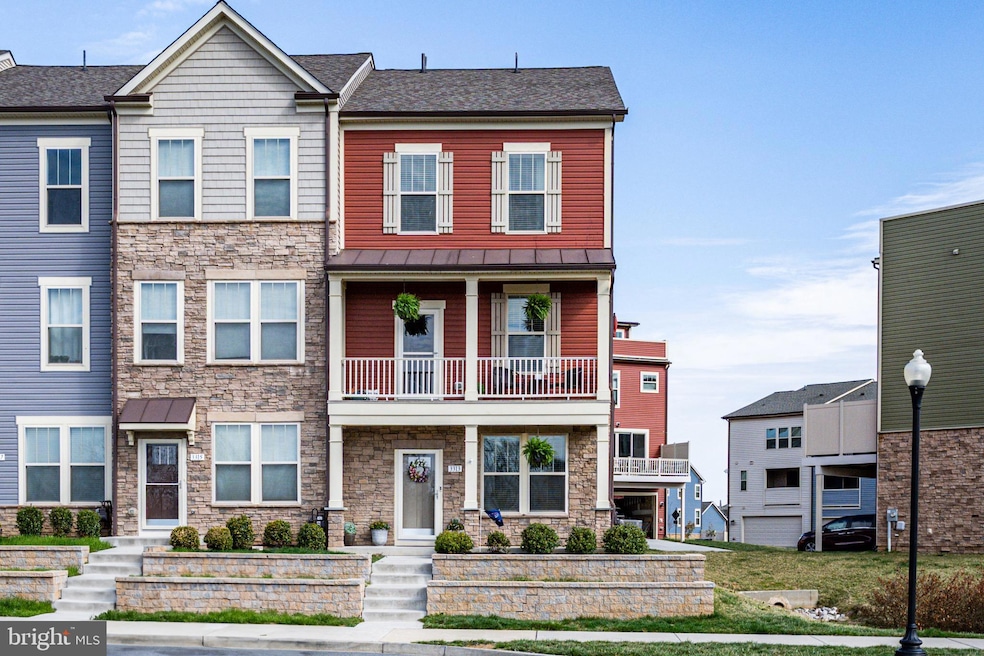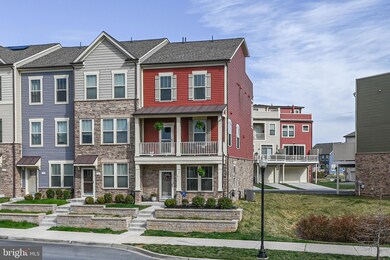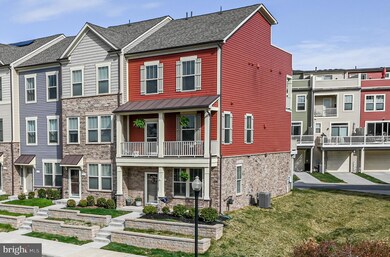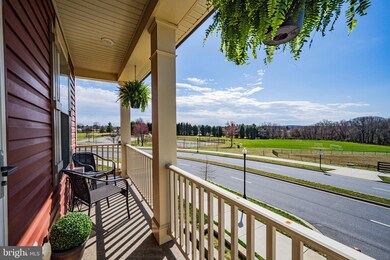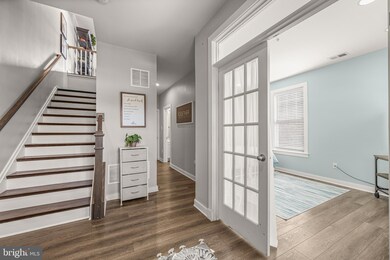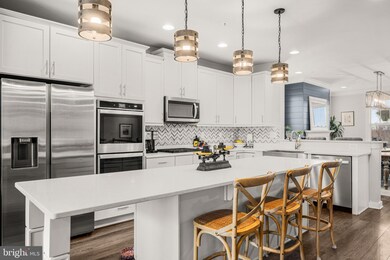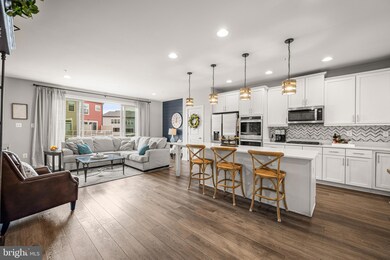
3313 Stone Barn Dr Urbana, MD 21704
Villages of Urbana NeighborhoodEstimated payment $4,446/month
Highlights
- Hot Property
- Fitness Center
- Open Floorplan
- Urbana Elementary School Rated A
- Rooftop Deck
- Colonial Architecture
About This Home
Welcome to 3313 Stone Barn Drive, an exquisite end unit residence in Urbana, MD, boasting the largest floor plan in the neighborhood. This modern home offers almost 3,000 square feet of versatile living space, meticulously designed to cater to your every need.
Step inside to discover a thoughtfully designed layout featuring four spacious bedrooms and four and a half luxurious bathrooms. The home's open concept living area is complemented by a cozy fireplace, creating a warm and inviting ambiance. The kitchen is a true centerpiece, featuring an oversized quartz island that provides ample space for cooking and entertaining. Upgraded lighting throughout the home enhances its modern aesthetic and adds a touch of elegance to every room. The first-level bedroom offers flexibility and can easily function as an office, perfect for those seeking a dedicated workspace.
The primary suite is a sanctuary of its own, complete with a private balcony, offering a serene escape. For those who love breathtaking views, the expansive rooftop deck provides an ideal spot to unwind and enjoy unobstructed vistas, perfect for watching fireworks light up the sky. The forth level is versatile and can offer an additional office, bedroom or rec room if desired. This residence is perfectly positioned with a front balcony that spans the entire home, enhancing its curb appeal and offering an ideal spot for relaxation.
Discover the perfect blend of modern design and thoughtful amenities at 3313 Stone Barn Drive, where every detail has been crafted to enhance your lifestyle. Don't miss the opportunity to make this exceptional property your new home.
Townhouse Details
Home Type
- Townhome
Est. Annual Taxes
- $6,244
Year Built
- Built in 2019
Lot Details
- 2,161 Sq Ft Lot
- Property is in excellent condition
HOA Fees
- $159 Monthly HOA Fees
Parking
- 2 Car Direct Access Garage
- 2 Driveway Spaces
- Rear-Facing Garage
Property Views
- Mountain
- Park or Greenbelt
Home Design
- Colonial Architecture
- Slab Foundation
- Frame Construction
- Asphalt Roof
- Stone Siding
- Vinyl Siding
Interior Spaces
- 2,900 Sq Ft Home
- Property has 4 Levels
- Open Floorplan
- Recessed Lighting
- Electric Fireplace
- Family Room Off Kitchen
- Loft
- Bonus Room
Kitchen
- Eat-In Kitchen
- Double Oven
- Gas Oven or Range
- Cooktop
- Stainless Steel Appliances
- Kitchen Island
Flooring
- Carpet
- Tile or Brick
- Luxury Vinyl Plank Tile
Bedrooms and Bathrooms
- Main Floor Bedroom
- En-Suite Bathroom
- Walk-In Closet
Laundry
- Laundry on upper level
- Dryer
- Washer
Finished Basement
- Garage Access
- Front Basement Entry
Outdoor Features
- Balcony
- Rooftop Deck
- Porch
Schools
- Sugarloaf Elementary School
- Urbana Middle School
- Urbana High School
Utilities
- Forced Air Heating and Cooling System
- Natural Gas Water Heater
- Cable TV Available
Listing and Financial Details
- Assessor Parcel Number 1107597257
Community Details
Overview
- Association fees include lawn maintenance, pool(s)
- Villages Of Urbana HOA
- Villages Of Urbana Subdivision
Amenities
- Clubhouse
- Community Center
- Recreation Room
Recreation
- Tennis Courts
- Community Playground
- Fitness Center
- Community Pool
- Jogging Path
Map
Home Values in the Area
Average Home Value in this Area
Tax History
| Year | Tax Paid | Tax Assessment Tax Assessment Total Assessment is a certain percentage of the fair market value that is determined by local assessors to be the total taxable value of land and additions on the property. | Land | Improvement |
|---|---|---|---|---|
| 2024 | $7,503 | $511,000 | $140,000 | $371,000 |
| 2023 | $7,130 | $502,700 | $0 | $0 |
| 2022 | $7,010 | $494,400 | $0 | $0 |
| 2021 | $6,847 | $486,100 | $140,000 | $346,100 |
| 2020 | $6,804 | $480,633 | $0 | $0 |
| 2019 | $10,165 | $475,167 | $0 | $0 |
Property History
| Date | Event | Price | Change | Sq Ft Price |
|---|---|---|---|---|
| 04/17/2025 04/17/25 | For Sale | $675,000 | -1.5% | $233 / Sq Ft |
| 03/29/2025 03/29/25 | For Sale | $685,000 | +31.7% | $236 / Sq Ft |
| 11/26/2019 11/26/19 | For Sale | $520,000 | 0.0% | $189 / Sq Ft |
| 06/14/2019 06/14/19 | Sold | $520,000 | -- | $189 / Sq Ft |
| 04/09/2019 04/09/19 | Pending | -- | -- | -- |
Deed History
| Date | Type | Sale Price | Title Company |
|---|---|---|---|
| Deed | $520,000 | Keystone Ttl Setmnt Svcs Llc | |
| Deed | $1,265,855 | Keystone Title Settlement Sv |
Mortgage History
| Date | Status | Loan Amount | Loan Type |
|---|---|---|---|
| Open | $481,300 | New Conventional | |
| Closed | $484,350 | New Conventional |
Similar Homes in the area
Source: Bright MLS
MLS Number: MDFR2062402
APN: 07-597257
- 8651 Shady Pines Dr
- 3606 Timber Green Dr
- 3603 Urbana Pike
- 3571 Katherine Way
- 3647 Islington St
- 3640 Islington St
- 3656 Tavistock Rd
- 3577 Bremen St
- 8814 Lew Wallace Rd
- 3551 Worthington Blvd
- 8972 Amelung St
- 3642 Sprigg St S
- 3637 Red Sage Way N
- 3403 Mantz Ln
- 3685 Moonglow Ct
- 9057 Major Smith Ln
- 3608 John Simmons Ct
- 8408 Sandia Ct
- 3640 Byron Cir
- 3510 Starlight St Unit 201
