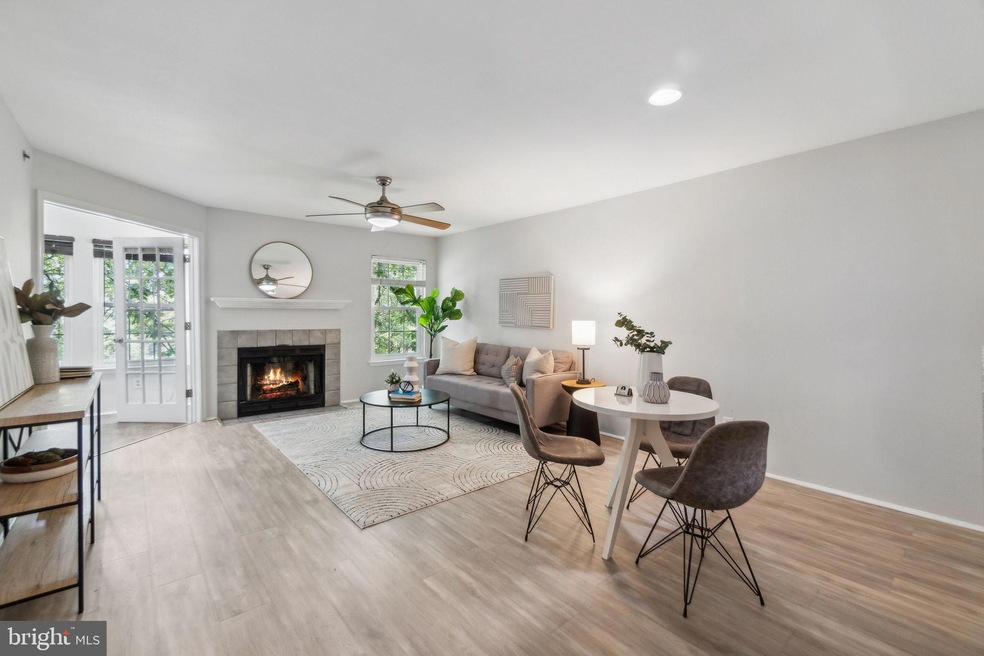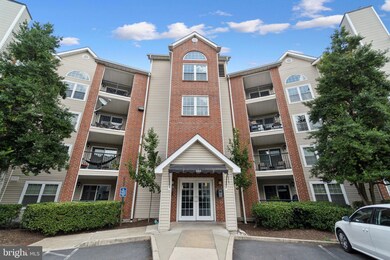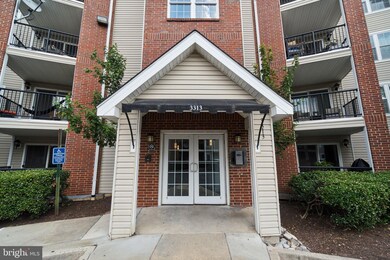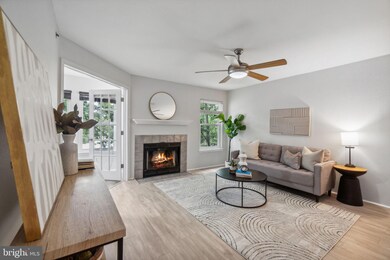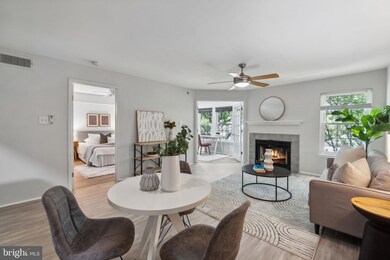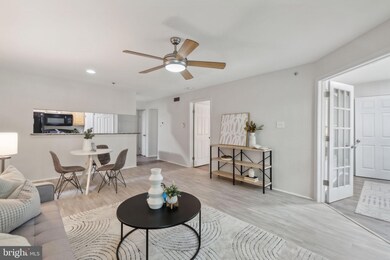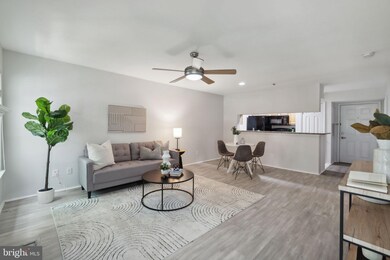
3313 Wyndham Cir Unit 3215 Alexandria, VA 22302
Alexandria West NeighborhoodHighlights
- Fitness Center
- Traditional Architecture
- Elevator
- Gated Community
- Community Pool
- 1 Car Direct Access Garage
About This Home
As of October 2024Back on market, buyer did not perform! This charming 1-bed, 1-bath condo with a den offers the perfect blend of comfort and convenience, located in the heart of Shirlington. The home has been freshly painted, with new lights, LVP floor, and brand new fixtures throughout the home!. Enjoy easy access to all your desired public amenities, plus an array of fantastic community features.
Step into the main living space and be greeted by a beautiful stone fireplace and LVP flooring. Just off the living room, you'll find a versatile sunroom/home office that can easily serve as an additional bedroom for overnight guests, a flex space, or a grand walk-in closet to suit your needs.
The kitchen boasts wood cabinets, a long granite countertop, updated appliances, and modern fixtures, making it a delightful space for culinary adventures. The oversized master bedroom offers its own seating area and an abundance of natural light, creating a serene retreat. The master suite provides direct access to the bathroom, featuring an extended granite vanity top, a large mirror, and additional storage for all your essentials. Community amenities include an exercise room, gated entry, a pool, and a playground. Plus, enjoy the convenience of 1 designated parking space (#582).
Property Details
Home Type
- Condominium
Est. Annual Taxes
- $3,201
Year Built
- Built in 1990
HOA Fees
- $568 Monthly HOA Fees
Parking
- 1 Assigned Parking Garage Space
- Assigned parking located at #582
Home Design
- Traditional Architecture
- Permanent Foundation
- Aluminum Siding
Interior Spaces
- 826 Sq Ft Home
- Property has 1 Level
- Wood Burning Fireplace
- Combination Dining and Living Room
- Carpet
Kitchen
- Stove
- Built-In Microwave
- Dishwasher
Bedrooms and Bathrooms
- 1 Main Level Bedroom
- 1 Full Bathroom
Laundry
- Dryer
- Washer
Utilities
- Forced Air Heating and Cooling System
- Electric Water Heater
Listing and Financial Details
- Assessor Parcel Number 50689840
Community Details
Overview
- Association fees include lawn maintenance, sewer, snow removal, trash, water
- Mid-Rise Condominium
- Pointe At Park C Community
- Pointe At Park Center Subdivision
- Property Manager
Amenities
- Common Area
- Elevator
Recreation
- Community Playground
- Fitness Center
- Community Pool
Pet Policy
- Pet Deposit Required
- Dogs and Cats Allowed
- Breed Restrictions
Security
- Gated Community
Map
Home Values in the Area
Average Home Value in this Area
Property History
| Date | Event | Price | Change | Sq Ft Price |
|---|---|---|---|---|
| 10/16/2024 10/16/24 | Sold | $320,000 | -1.5% | $387 / Sq Ft |
| 08/02/2024 08/02/24 | Price Changed | $324,900 | -1.5% | $393 / Sq Ft |
| 07/11/2024 07/11/24 | For Sale | $329,900 | 0.0% | $399 / Sq Ft |
| 08/17/2021 08/17/21 | Rented | $1,800 | 0.0% | -- |
| 08/09/2021 08/09/21 | For Rent | $1,800 | 0.0% | -- |
| 11/30/2015 11/30/15 | Sold | $225,000 | 0.0% | $265 / Sq Ft |
| 10/13/2015 10/13/15 | Pending | -- | -- | -- |
| 10/08/2015 10/08/15 | For Sale | $225,000 | 0.0% | $265 / Sq Ft |
| 10/31/2013 10/31/13 | Rented | $1,530 | -4.4% | -- |
| 10/29/2013 10/29/13 | Under Contract | -- | -- | -- |
| 09/19/2013 09/19/13 | For Rent | $1,600 | -- | -- |
Tax History
| Year | Tax Paid | Tax Assessment Tax Assessment Total Assessment is a certain percentage of the fair market value that is determined by local assessors to be the total taxable value of land and additions on the property. | Land | Improvement |
|---|---|---|---|---|
| 2024 | $3,290 | $282,076 | $118,636 | $163,440 |
| 2023 | $3,214 | $289,560 | $116,310 | $173,250 |
| 2022 | $3,214 | $289,560 | $116,310 | $173,250 |
| 2021 | $3,125 | $281,517 | $112,922 | $168,595 |
| 2020 | $2,768 | $251,354 | $100,823 | $150,531 |
| 2019 | $2,617 | $231,591 | $92,498 | $139,093 |
| 2018 | $2,508 | $221,982 | $88,941 | $133,041 |
| 2017 | $2,545 | $225,179 | $90,295 | $134,884 |
| 2016 | $2,328 | $216,980 | $86,822 | $130,158 |
| 2015 | $2,471 | $236,931 | $86,822 | $150,109 |
| 2014 | $2,471 | $236,931 | $86,822 | $150,109 |
Mortgage History
| Date | Status | Loan Amount | Loan Type |
|---|---|---|---|
| Open | $256,000 | New Conventional | |
| Previous Owner | $220,924 | FHA | |
| Previous Owner | $185,000 | New Conventional | |
| Previous Owner | $245,800 | New Conventional | |
| Previous Owner | $200,000 | New Conventional |
Deed History
| Date | Type | Sale Price | Title Company |
|---|---|---|---|
| Deed | $320,000 | Title Resources Guaranty | |
| Warranty Deed | $225,000 | Attorney | |
| Warranty Deed | $185,000 | -- | |
| Warranty Deed | $291,900 | -- | |
| Deed | $250,000 | -- |
Similar Homes in Alexandria, VA
Source: Bright MLS
MLS Number: VAAX2034138
APN: 012.03-0A-13-3215
- 3310 Wyndham Cir Unit 111
- 3312 Wyndham Cir Unit 104
- 3311 Wyndham Cir Unit 3202
- 3311 Wyndham Cir Unit 1199
- 3315 Wyndham Cir Unit 4236
- 3306 Wyndham Cir Unit 230
- 3307 Wyndham Cir Unit 4163
- 2500 N Van Dorn St Unit 401
- 2500 N Van Dorn St Unit 1518
- 2500 N Van Dorn St Unit 916
- 2500 N Van Dorn St Unit 1411
- 2500 N Van Dorn St Unit 726
- 2934 S Columbus St Unit B2
- 4803 30th St S Unit A2
- 4801 30th St S Unit 2969
- 2924 S Buchanan St Unit A2
- 4550 Strutfield Ln Unit 2108
- 4551 Strutfield Ln Unit 4307
- 4551 Strutfield Ln Unit 4337
- 4911 29th Rd S
