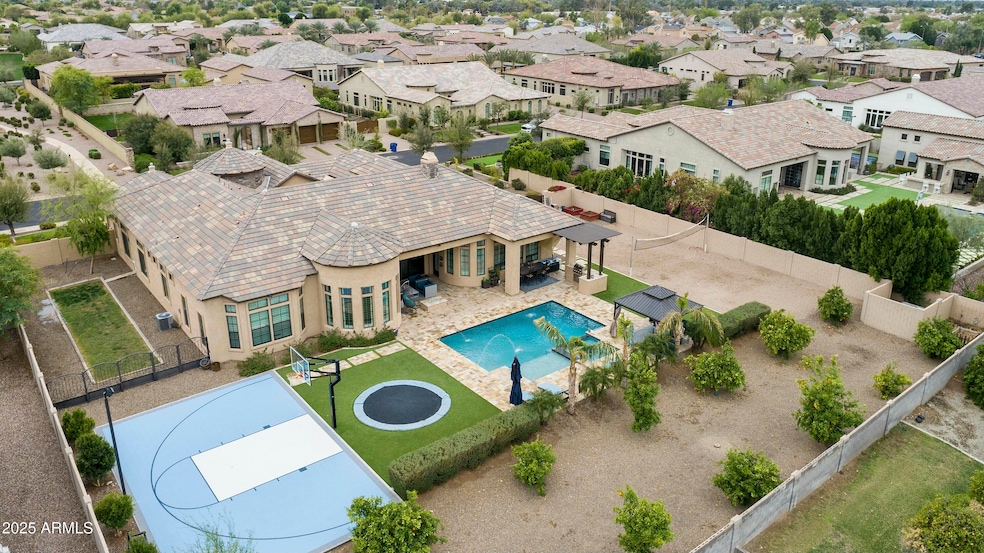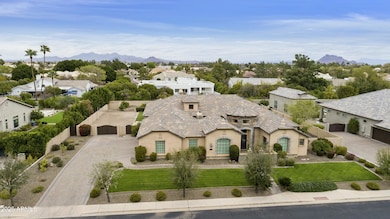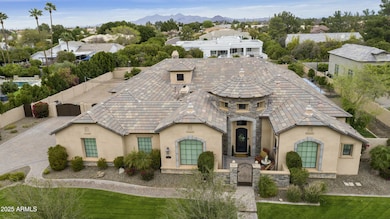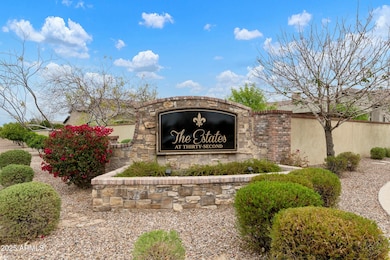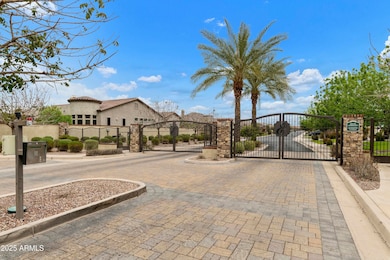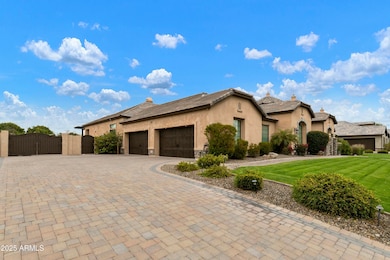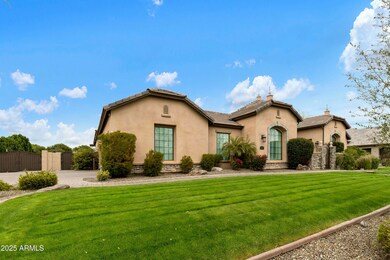
3314 E Kael St Mesa, AZ 85213
Citrus NeighborhoodEstimated payment $11,655/month
Highlights
- Private Pool
- RV Gated
- Santa Barbara Architecture
- Ishikawa Elementary School Rated A-
- Family Room with Fireplace
- Granite Countertops
About This Home
Nestled in the highly sought-after Estates at 32nd, this exquisite home strikes the perfect balance between luxury and everyday comfort. Thoughtfully designed with quality craftsmanship and an intuitive layout, it's ideal for both growing and established families seeking space, style, and functionality. Step inside to soaring ceilings, bright and inviting floor plan, and generously sized bedrooms, each offering their own ensuite bathrooms. The heart of the home is the gourmet kitchen, where a sprawling island, high-end finishes, and premium appliances create the perfect setting for both intimate family meals and grand entertaining.Beyond the elegant interiors, the backyard is a true retreat, designed for recreation and relaxation. Enjoy a charming garden, an in-ground trampoline, a beach sand volleyball court, and a premium sport court with basketball hoop. Dip into the inviting pool on a hot summer day or unwind in the spa. A dedicated dog run ensures every member of the family feels at home. Whether hosting gatherings or enjoying quiet moments, this outdoor space is built for lasting memories. Located in one of Mesa's premier communities, with top-rated schools, shopping, and dining just minutes away, this home offers both convenience and tranquility. A rare opportunity to own a home that blends sophistication with everyday livability!
Home Details
Home Type
- Single Family
Est. Annual Taxes
- $5,962
Year Built
- Built in 2017
Lot Details
- 0.69 Acre Lot
- Private Streets
- Block Wall Fence
- Backyard Sprinklers
- Private Yard
- Grass Covered Lot
HOA Fees
- $275 Monthly HOA Fees
Parking
- 4 Car Garage
- Side or Rear Entrance to Parking
- RV Gated
Home Design
- Santa Barbara Architecture
- Wood Frame Construction
- Tile Roof
- Stone Exterior Construction
- Stucco
Interior Spaces
- 4,566 Sq Ft Home
- 1-Story Property
- Central Vacuum
- Ceiling height of 9 feet or more
- Gas Fireplace
- Double Pane Windows
- Low Emissivity Windows
- Family Room with Fireplace
- 2 Fireplaces
- Tile Flooring
Kitchen
- Eat-In Kitchen
- Breakfast Bar
- Built-In Microwave
- Kitchen Island
- Granite Countertops
Bedrooms and Bathrooms
- 5 Bedrooms
- Primary Bathroom is a Full Bathroom
- 6 Bathrooms
- Dual Vanity Sinks in Primary Bathroom
- Bathtub With Separate Shower Stall
Accessible Home Design
- No Interior Steps
Pool
- Private Pool
- Spa
Outdoor Features
- Outdoor Fireplace
- Built-In Barbecue
Schools
- Ishikawa Elementary School
- Stapley Junior High School
- Mountain View High School
Utilities
- Cooling Available
- Zoned Heating
- Water Softener
- High Speed Internet
- Cable TV Available
Listing and Financial Details
- Tax Lot 16
- Assessor Parcel Number 141-26-042
Community Details
Overview
- Association fees include street maintenance
- Legacy Community Association, Phone Number (480) 347-1900
- Built by Blandford Homes
- Estates At 32Nd Street Subdivision
Recreation
- Sport Court
- Community Playground
Map
Home Values in the Area
Average Home Value in this Area
Tax History
| Year | Tax Paid | Tax Assessment Tax Assessment Total Assessment is a certain percentage of the fair market value that is determined by local assessors to be the total taxable value of land and additions on the property. | Land | Improvement |
|---|---|---|---|---|
| 2025 | $5,962 | $65,443 | -- | -- |
| 2024 | $6,014 | $62,327 | -- | -- |
| 2023 | $6,014 | $129,510 | $25,900 | $103,610 |
| 2022 | $5,880 | $103,220 | $20,640 | $82,580 |
| 2021 | $5,935 | $95,420 | $19,080 | $76,340 |
| 2020 | $5,847 | $84,830 | $16,960 | $67,870 |
| 2019 | $5,431 | $75,130 | $15,020 | $60,110 |
| 2018 | $5,182 | $24,810 | $24,810 | $0 |
| 2017 | $1,818 | $21,900 | $21,900 | $0 |
Property History
| Date | Event | Price | Change | Sq Ft Price |
|---|---|---|---|---|
| 04/12/2025 04/12/25 | Price Changed | $1,949,999 | -2.5% | $427 / Sq Ft |
| 04/11/2025 04/11/25 | Price Changed | $1,999,999 | 0.0% | $438 / Sq Ft |
| 03/31/2025 03/31/25 | Price Changed | $2,000,000 | 0.0% | $438 / Sq Ft |
| 03/15/2025 03/15/25 | Price Changed | $1,999,998 | 0.0% | $438 / Sq Ft |
| 03/14/2025 03/14/25 | For Sale | $2,000,000 | +111.3% | $438 / Sq Ft |
| 12/09/2016 12/09/16 | Sold | $946,372 | +12.0% | $204 / Sq Ft |
| 08/19/2016 08/19/16 | Pending | -- | -- | -- |
| 06/22/2016 06/22/16 | For Sale | $844,918 | -- | $182 / Sq Ft |
Deed History
| Date | Type | Sale Price | Title Company |
|---|---|---|---|
| Special Warranty Deed | $946,372 | Old Republic Title Agency | |
| Cash Sale Deed | $946,372 | Old Republic Title Agency |
Mortgage History
| Date | Status | Loan Amount | Loan Type |
|---|---|---|---|
| Open | $552,000 | Adjustable Rate Mortgage/ARM |
Similar Homes in Mesa, AZ
Source: Arizona Regional Multiple Listing Service (ARMLS)
MLS Number: 6833803
APN: 141-26-042
- 3134 E Mckellips Rd Unit 50
- 2251 N 32nd St Unit 31
- 2251 N 32nd St Unit 10
- 2251 N 32nd St Unit 21
- 3447 E Kenwood St
- 3446 E Knoll St
- 2222 N Val Vista Dr Unit 2
- 2222 N Val Vista Dr Unit 3
- 2311 N Loma Vista
- 2121 N Orchard --
- 3306 E Jaeger Cir
- 3053 E Knoll St
- 2041 N Orchard --
- 2038 N Los Alamos
- 3355 E Jaeger Cir
- 0 N Val Vista Dr Unit 6845615
- 2930 E Leland St
- 2328 N Roca
- 3531 E Norwood Cir
- 3750 E Knoll St Unit 23
