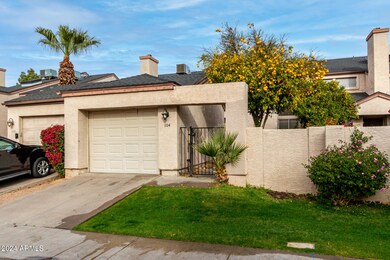
3314 E Kelton Ln Unit 104 Phoenix, AZ 85032
Paradise Valley NeighborhoodHighlights
- Contemporary Architecture
- Vaulted Ceiling
- Private Yard
- Whispering Wind Academy Rated A-
- Main Floor Primary Bedroom
- Community Pool
About This Home
As of February 2025Home, sweet home! This 2-bedroom townhome in Dream Creek welcomes you with a detached garage, & a private front yard. You'll be delighted by the inviteing living room with soaring vaulted ceilings, skylights for natural light, blinds, durable tile flooring, and a cozy fireplace. The kitchen comes with warm wood cabinetry, contemporary track lighting, essential appliances, a pantry, and a two-tiered breakfast bar. Two master bedroom floorplan. Upstairs, you'll find a loft a full bathroom and a second master bedroom. The fenced front yard provides a relaxing space for outdoor relaxation. The Community offers a refreshing pool and spa. Lots of common grassy area. Laundry room is on the main floor.Paint and carpet will make it great! Home is being sold as/is.
Last Agent to Sell the Property
Realty Executives Brokerage Phone: 602-799-9930 License #BR005007000

Townhouse Details
Home Type
- Townhome
Est. Annual Taxes
- $787
Year Built
- Built in 1986
Lot Details
- 1,278 Sq Ft Lot
- Two or More Common Walls
- Block Wall Fence
- Private Yard
HOA Fees
- $230 Monthly HOA Fees
Parking
- 1 Car Garage
- Garage Door Opener
Home Design
- Contemporary Architecture
- Roof Updated in 2024
- Wood Frame Construction
- Composition Roof
- Stucco
Interior Spaces
- 1,254 Sq Ft Home
- 2-Story Property
- Vaulted Ceiling
- Ceiling Fan
- Living Room with Fireplace
Kitchen
- Breakfast Bar
- Built-In Microwave
- Laminate Countertops
Flooring
- Carpet
- Laminate
- Tile
Bedrooms and Bathrooms
- 2 Bedrooms
- Primary Bedroom on Main
- Primary Bathroom is a Full Bathroom
- 2 Bathrooms
- Dual Vanity Sinks in Primary Bathroom
Schools
- Palomino Primary Elementary School
- Greenway Middle School
- Paradise Valley High School
Utilities
- Refrigerated Cooling System
- Heating Available
- High Speed Internet
- Cable TV Available
Additional Features
- Patio
- Property is near a bus stop
Listing and Financial Details
- Tax Lot 90
- Assessor Parcel Number 214-32-470
Community Details
Overview
- Association fees include roof repair, ground maintenance, street maintenance, maintenance exterior
- Dream Creek HOA, Phone Number (602) 277-4418
- Built by Lexington Avenue LLP
- Dream Creek Phase 4,5 & 6 Subdivision, Two Story With Loft Floorplan
Recreation
- Community Pool
- Community Spa
Map
Home Values in the Area
Average Home Value in this Area
Property History
| Date | Event | Price | Change | Sq Ft Price |
|---|---|---|---|---|
| 02/12/2025 02/12/25 | Sold | $315,000 | -4.5% | $251 / Sq Ft |
| 02/01/2025 02/01/25 | Price Changed | $330,000 | 0.0% | $263 / Sq Ft |
| 02/01/2025 02/01/25 | For Sale | $330,000 | 0.0% | $263 / Sq Ft |
| 12/29/2024 12/29/24 | For Sale | $330,000 | +312.5% | $263 / Sq Ft |
| 09/21/2012 09/21/12 | Sold | $80,000 | 0.0% | $64 / Sq Ft |
| 09/07/2012 09/07/12 | Pending | -- | -- | -- |
| 05/13/2012 05/13/12 | Off Market | $80,000 | -- | -- |
| 05/07/2012 05/07/12 | For Sale | $74,900 | -- | $60 / Sq Ft |
Similar Homes in Phoenix, AZ
Source: Arizona Regional Multiple Listing Service (ARMLS)
MLS Number: 6798185
- 3211 E Lavey Ln Unit 104
- 3349 E Lavey Ln
- 16401 N 32nd Way
- 16410 N 32nd Place
- 16246 N 32nd Way
- 16641 N 34th Place
- 16210 N 32nd Way
- 16402 N 31st St Unit 223
- 16402 N 31st St Unit 232
- 16402 N 31st St Unit 107
- 16402 N 31st St Unit 115
- 16402 N 31st St Unit 102
- 16402 N 31st St Unit 228
- 16402 N 31st St Unit 134
- 3113 E Danbury Rd Unit 5
- 16041 N 31st St Unit 21
- 16041 N 31st St Unit 16
- 3401 E Paradise Ln
- 3550 E Edna Ave
- 3515 E Sandra Terrace






