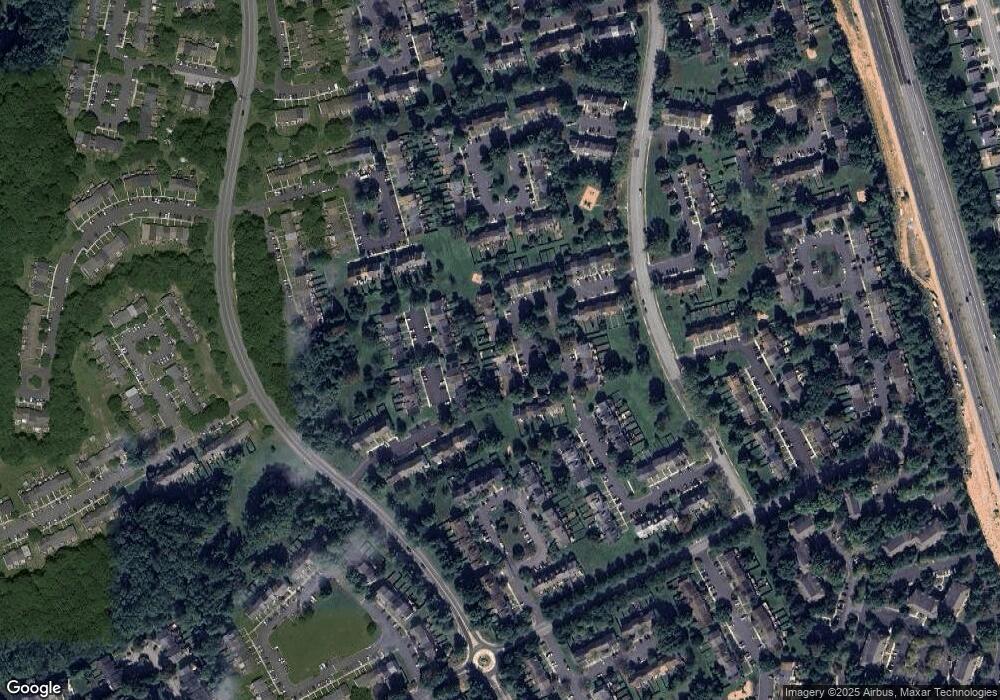
3314 Garrison Cir Abingdon, MD 21009
Constant Friendship NeighborhoodEstimated payment $2,017/month
Total Views
2,172
3
Beds
2
Baths
1,466
Sq Ft
$215
Price per Sq Ft
Highlights
- View of Trees or Woods
- Traditional Floor Plan
- Eat-In Kitchen
- Deck
- Traditional Architecture
- Patio
About This Home
This home is located at 3314 Garrison Cir, Abingdon, MD 21009 and is currently priced at $315,000, approximately $214 per square foot. This property was built in 1990. 3314 Garrison Cir is a home located in Harford County with nearby schools including Abingdon Elementary School, Edgewood Middle School, and Edgewood High School.
Townhouse Details
Home Type
- Townhome
Est. Annual Taxes
- $2,182
Year Built
- Built in 1990
Lot Details
- 2,482 Sq Ft Lot
- East Facing Home
HOA Fees
- $77 Monthly HOA Fees
Parking
- On-Street Parking
Home Design
- Traditional Architecture
- Asphalt Roof
- Aluminum Siding
- Vinyl Siding
Interior Spaces
- Property has 3 Levels
- Traditional Floor Plan
- Ceiling Fan
- Window Screens
- Sliding Doors
- Six Panel Doors
- Family Room
- Living Room
- Combination Kitchen and Dining Room
- Views of Woods
- Basement Fills Entire Space Under The House
Kitchen
- Eat-In Kitchen
- Electric Oven or Range
- Microwave
- Ice Maker
- Dishwasher
- Disposal
Bedrooms and Bathrooms
- 3 Bedrooms
- En-Suite Primary Bedroom
Laundry
- Laundry Room
- Front Loading Dryer
- Washer
Home Security
Outdoor Features
- Deck
- Patio
Utilities
- Central Air
- Heat Pump System
- Vented Exhaust Fan
- Electric Water Heater
- Cable TV Available
Listing and Financial Details
- Tax Lot 211
- Assessor Parcel Number 1301216554
Community Details
Overview
- Constant Friendship HOA
- Constant Friendship Community
- Constant Friendship Subdivision
Security
- Storm Doors
- Fire and Smoke Detector
Map
Create a Home Valuation Report for This Property
The Home Valuation Report is an in-depth analysis detailing your home's value as well as a comparison with similar homes in the area
Home Values in the Area
Average Home Value in this Area
Tax History
| Year | Tax Paid | Tax Assessment Tax Assessment Total Assessment is a certain percentage of the fair market value that is determined by local assessors to be the total taxable value of land and additions on the property. | Land | Improvement |
|---|---|---|---|---|
| 2024 | $2,147 | $200,233 | $0 | $0 |
| 2023 | $2,041 | $187,300 | $58,500 | $128,800 |
| 2022 | $1,992 | $182,800 | $0 | $0 |
| 2021 | $2,006 | $178,300 | $0 | $0 |
| 2020 | $2,006 | $173,800 | $58,500 | $115,300 |
| 2019 | $1,979 | $171,533 | $0 | $0 |
| 2018 | $1,936 | $169,267 | $0 | $0 |
| 2017 | $1,910 | $167,000 | $0 | $0 |
| 2016 | -- | $167,000 | $0 | $0 |
| 2015 | $2,072 | $167,000 | $0 | $0 |
| 2014 | $2,072 | $168,800 | $0 | $0 |
Source: Public Records
Property History
| Date | Event | Price | Change | Sq Ft Price |
|---|---|---|---|---|
| 04/18/2025 04/18/25 | For Sale | $315,000 | +80.0% | $215 / Sq Ft |
| 08/22/2016 08/22/16 | Sold | $175,000 | -1.6% | $150 / Sq Ft |
| 07/09/2016 07/09/16 | Pending | -- | -- | -- |
| 04/28/2016 04/28/16 | For Sale | $177,900 | -- | $153 / Sq Ft |
Source: Bright MLS
Deed History
| Date | Type | Sale Price | Title Company |
|---|---|---|---|
| Deed | $175,000 | Mid Atlantic Title Llc | |
| Deed | $140,000 | -- | |
| Deed | $103,500 | -- | |
| Deed | $91,200 | -- |
Source: Public Records
Mortgage History
| Date | Status | Loan Amount | Loan Type |
|---|---|---|---|
| Open | $5,000 | Unknown | |
| Open | $157,500 | New Conventional | |
| Previous Owner | $166,000 | Stand Alone Second | |
| Previous Owner | $174,000 | Unknown | |
| Previous Owner | $34,000 | Credit Line Revolving | |
| Previous Owner | $91,914 | No Value Available | |
| Closed | -- | No Value Available |
Source: Public Records
Similar Homes in Abingdon, MD
Source: Bright MLS
MLS Number: MDHR2041986
APN: 01-216554
Nearby Homes
- 3310 Garrison Cir
- 3361 Garrison Cir
- 309 Overlea Place
- 3243 Uniontown Way
- 3293 Deale Place
- 331 Logan Ct
- 520 Nanticoke Ct
- 3303 Cheverly Ct
- 3415 Howell Ct
- 3419 Clairborne Way
- 3627 Longridge Ct
- 437 Ashton Ln
- 207 Crosse Pointe Ct Unit 1D
- 207 Crosse Pointe Ct Unit 1A
- 3643 Longridge Ct
- 635 Nanticoke Ct
- 3307 Trellis Ln
- 3506 Back Pointe Ct Unit 2A
- 3313 Trellis Ln
- 168 Branchwood Ct
