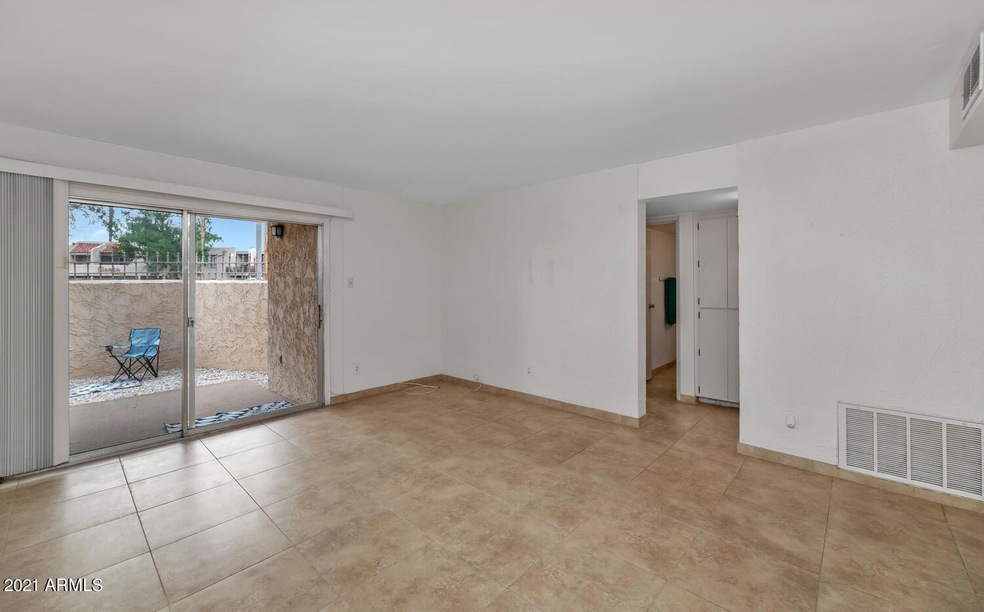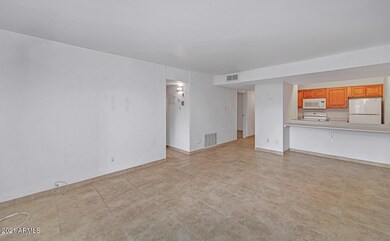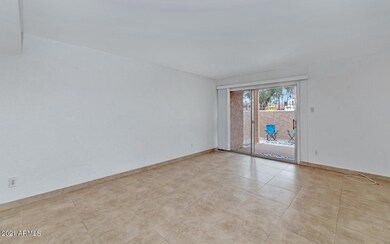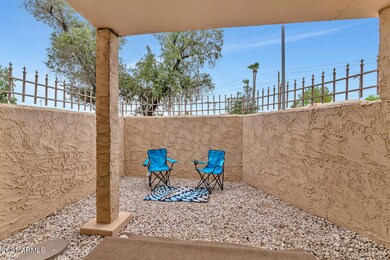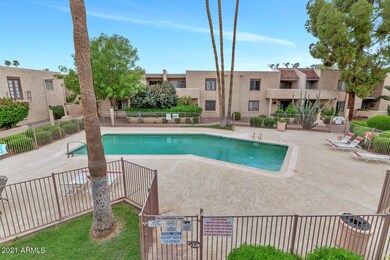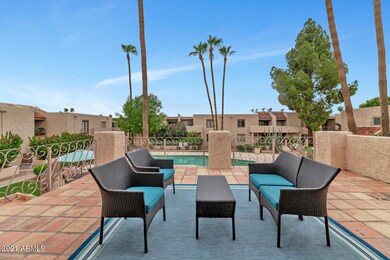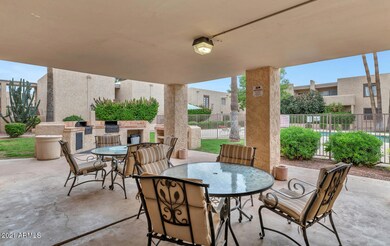
Ciento West 3314 N 68th St Unit 107 Scottsdale, AZ 85251
South Scottsdale NeighborhoodHighlights
- End Unit
- Heated Community Pool
- Breakfast Bar
- Tavan Elementary School Rated A
- Cooling Available
- No Interior Steps
About This Home
As of September 2021Wonderful 2 bedroom, 2 bath condo in a SPECTACULAR south Scottsdale location! Close to Old Town, Fashion Square, Scottsdale Waterfront, the Civic Center, and HonorHealth Scottsdale Osborn Medical Center while just miles to the Arcadia area and only 4.5 miles to ASU. ALL utilities are paid by the HOA - fabulous for the budget and provides peace of mind while staying cool in the summer! Great location within the community ... end condo on the ground level with a grassy interior courtyard out your front door. A short walk to enjoy the sparkling pool, BBQ area, and rooftop deck. The kitchen and bathrooms were all remodeled in 2010 including new cabinetry and appliances. Neutral large tile throughout the entire condo - NO carpet! The primary bedroom has an ensuite full bath and walk-in ... closet. Spacious second bedroom also has a walk-in closet. Easy access to the full hall bath with large shower just outside the door. You will love the private patio with both covered and open air spaces to enjoy. Room for patio furniture to enjoy our great Arizona outdoor living! Wrought iron gate allows convenient access to the front guest parking area. Gated community with one reserved covered carport space per condo plus extra open parking. On-site community laundry room - or add in-condo stackable units if you wish, others have done that. Tour today and you will want to call this condo home!
Co-Listed By
Rachel Johnson
HomeSmart License #SA688363000
Property Details
Home Type
- Condominium
Est. Annual Taxes
- $528
Year Built
- Built in 1971
Lot Details
- End Unit
- 1 Common Wall
- Wrought Iron Fence
- Block Wall Fence
HOA Fees
- $370 Monthly HOA Fees
Home Design
- Built-Up Roof
- Block Exterior
- Stucco
Interior Spaces
- 932 Sq Ft Home
- 2-Story Property
- Tile Flooring
Kitchen
- Breakfast Bar
- Built-In Microwave
- Laminate Countertops
Bedrooms and Bathrooms
- 2 Bedrooms
- Remodeled Bathroom
- Primary Bathroom is a Full Bathroom
- 2 Bathrooms
Parking
- 1 Carport Space
- Assigned Parking
- Unassigned Parking
Accessible Home Design
- No Interior Steps
Location
- Unit is below another unit
- Property is near a bus stop
Schools
- Tavan Elementary School
- Ingleside Middle School
- Arcadia High School
Utilities
- Cooling Available
- Heating Available
- High Speed Internet
- Cable TV Available
Listing and Financial Details
- Tax Lot 107W
- Assessor Parcel Number 130-14-360
Community Details
Overview
- Association fees include electricity, roof repair, insurance, sewer, pest control, ground maintenance, air conditioning and heating, trash, water, roof replacement, maintenance exterior
- The Ciento Association, Phone Number (480) 635-1133
- Ciento Condominiums Subdivision
Amenities
- Laundry Facilities
- No Laundry Facilities
Recreation
- Bike Trail
Map
About Ciento West
Home Values in the Area
Average Home Value in this Area
Property History
| Date | Event | Price | Change | Sq Ft Price |
|---|---|---|---|---|
| 04/25/2025 04/25/25 | For Sale | $280,000 | +21.7% | $300 / Sq Ft |
| 09/30/2021 09/30/21 | Sold | $230,000 | 0.0% | $247 / Sq Ft |
| 08/20/2021 08/20/21 | Pending | -- | -- | -- |
| 08/13/2021 08/13/21 | For Sale | $229,999 | -- | $247 / Sq Ft |
Similar Homes in the area
Source: Arizona Regional Multiple Listing Service (ARMLS)
MLS Number: 6279236
- 3314 N 68th St Unit 247W
- 3314 N 68th St Unit 204W
- 3308 N 67th St
- 6814 E Monterey Way
- 3313 N 68th St Unit 142E
- 3313 N 68th St Unit 134
- 3313 N 68th St Unit 203E
- 6826 E Monterey Way
- 3331 N 66th Place
- 6841 E Osborn Rd Unit C
- 6845 E Osborn Rd Unit D
- 3219 N 66th St
- 6813 E Avalon Dr
- 6819 E Avalon Dr Unit 1-2
- 3519 N Pinto Ln
- 6953 E Osborn Rd Unit C
- 6953 E Osborn Rd Unit F
- 6820 E Pinchot Ave
- 6961 E Osborn Rd Unit B
- 6943 E Earll Dr Unit 6
