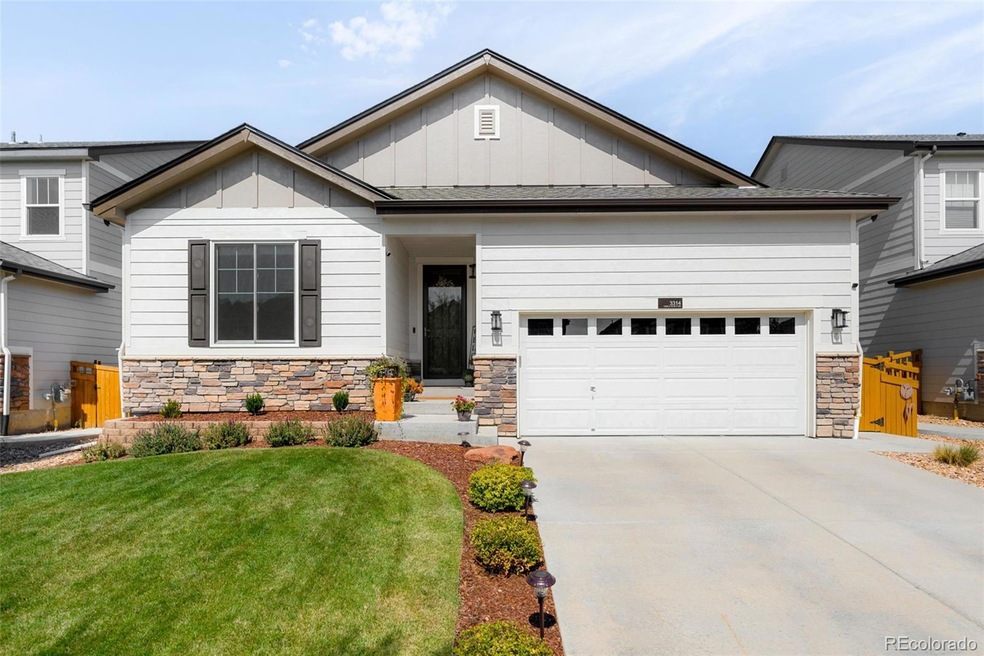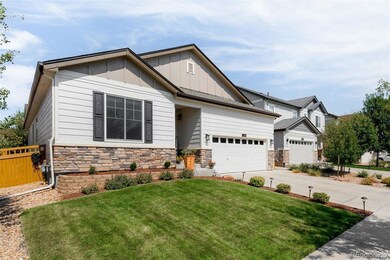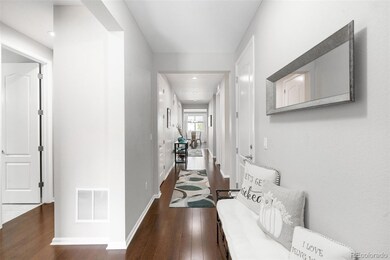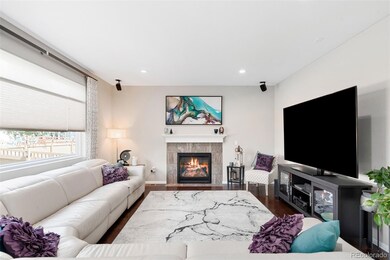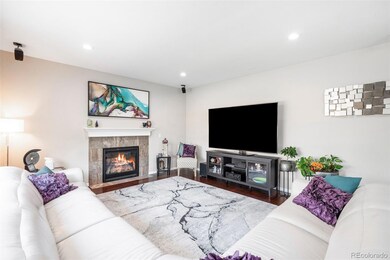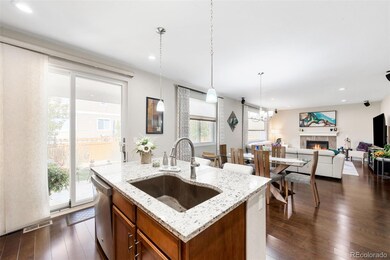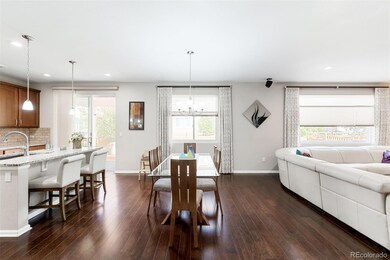
3314 Quicksilver Rd Frederick, CO 80516
Highlights
- Open Floorplan
- Clubhouse
- Great Room with Fireplace
- Erie High School Rated A-
- High Ceiling
- Granite Countertops
About This Home
As of February 2025This stunning home offers 4 spacious bedrooms, an office, and a beautifully finished basement. Step into the gourmet kitchen with a double oven, gas range, and ample counter space. Recent upgrades include new exterior paint, gutters, and a brand-new roof in 2023, plush new carpet in the owner’s suite (2024), and a new patio door and living room windows (2022). Flooded with natural light, this home also features upgraded lighting with dimmable recessed lights throughout, creating a warm and welcoming atmosphere. The owner’s suite is a luxurious retreat with a spa-like shower and a generous walk-in closet. Outside, the professionally landscaped yard offers the ideal space for relaxation or entertaining. Don’t miss the chance to own this beautifully upgraded ranch home!
Last Agent to Sell the Property
RE/MAX Momentum Brokerage Email: jamibedsaul@remax.net,303-519-4691 License #100039574

Home Details
Home Type
- Single Family
Est. Annual Taxes
- $5,903
Year Built
- Built in 2015
Lot Details
- 5,788 Sq Ft Lot
- Partially Fenced Property
- Landscaped
- Steep Slope
- Backyard Sprinklers
HOA Fees
- $70 Monthly HOA Fees
Parking
- 2 Car Attached Garage
Home Design
- Frame Construction
- Composition Roof
- Wood Siding
Interior Spaces
- 1-Story Property
- Open Floorplan
- High Ceiling
- Gas Fireplace
- Double Pane Windows
- Window Treatments
- Great Room with Fireplace
- Home Office
- Laminate Flooring
- Outdoor Smart Camera
Kitchen
- Eat-In Kitchen
- Double Oven
- Range
- Microwave
- Dishwasher
- Kitchen Island
- Granite Countertops
- Disposal
Bedrooms and Bathrooms
- 4 Bedrooms | 3 Main Level Bedrooms
- Walk-In Closet
- 3 Full Bathrooms
Laundry
- Laundry Room
- Dryer
- Washer
Finished Basement
- Basement Fills Entire Space Under The House
- Bedroom in Basement
- 1 Bedroom in Basement
Schools
- Grand View Elementary School
- Erie Middle School
- Erie High School
Utilities
- Forced Air Heating and Cooling System
- Heating System Uses Natural Gas
- Natural Gas Connected
Additional Features
- Smoke Free Home
- Covered patio or porch
Listing and Financial Details
- Exclusions: Freezer in garage, plastic cabinets in garage, TV Mounted in the basement, Sellers personal property.
- Assessor Parcel Number R6784416
Community Details
Overview
- Wyndahm Hill Homeowners Association, Phone Number (303) 420-4433
- Built by Richmond American Homes
- Wyndham Hill Subdivision, Alcott Floorplan
Amenities
- Clubhouse
Recreation
- Community Playground
- Community Pool
- Park
Map
Home Values in the Area
Average Home Value in this Area
Property History
| Date | Event | Price | Change | Sq Ft Price |
|---|---|---|---|---|
| 02/07/2025 02/07/25 | Sold | $640,000 | -0.8% | $201 / Sq Ft |
| 01/15/2025 01/15/25 | Price Changed | $645,000 | -0.8% | $203 / Sq Ft |
| 01/08/2025 01/08/25 | Price Changed | $650,000 | 0.0% | $204 / Sq Ft |
| 12/05/2024 12/05/24 | Price Changed | $649,999 | 0.0% | $204 / Sq Ft |
| 11/11/2024 11/11/24 | Price Changed | $650,000 | -2.3% | $204 / Sq Ft |
| 11/08/2024 11/08/24 | Price Changed | $665,000 | -0.7% | $209 / Sq Ft |
| 10/29/2024 10/29/24 | Price Changed | $670,000 | -0.7% | $211 / Sq Ft |
| 10/10/2024 10/10/24 | Price Changed | $675,000 | -1.5% | $212 / Sq Ft |
| 09/19/2024 09/19/24 | For Sale | $685,000 | -- | $215 / Sq Ft |
Tax History
| Year | Tax Paid | Tax Assessment Tax Assessment Total Assessment is a certain percentage of the fair market value that is determined by local assessors to be the total taxable value of land and additions on the property. | Land | Improvement |
|---|---|---|---|---|
| 2024 | $5,903 | $43,740 | $7,710 | $36,030 |
| 2023 | $5,903 | $39,960 | $7,780 | $32,180 |
| 2022 | $4,925 | $30,480 | $5,910 | $24,570 |
| 2021 | $4,957 | $31,360 | $6,080 | $25,280 |
| 2020 | $4,613 | $29,330 | $4,430 | $24,900 |
| 2019 | $4,656 | $29,330 | $4,430 | $24,900 |
| 2018 | $4,054 | $26,220 | $3,890 | $22,330 |
| 2017 | $4,112 | $26,220 | $3,890 | $22,330 |
| 2016 | $3,930 | $16,980 | $4,300 | $12,680 |
| 2015 | $1,597 | $12,220 | $12,220 | $0 |
| 2014 | $7 | $10 | $10 | $0 |
Mortgage History
| Date | Status | Loan Amount | Loan Type |
|---|---|---|---|
| Open | $200,000 | New Conventional | |
| Previous Owner | $1,105,000 | Credit Line Revolving | |
| Previous Owner | $100,000 | New Conventional |
Deed History
| Date | Type | Sale Price | Title Company |
|---|---|---|---|
| Special Warranty Deed | $640,000 | Land Title | |
| Special Warranty Deed | $378,200 | None Available |
Similar Homes in the area
Source: REcolorado®
MLS Number: 5219948
APN: R6784416
- 6321 Spring Gulch St
- 6539 Empire Ave
- 3231 Lump Gulch Way
- 6433 Eagle Butte Ave
- 3520 Little Bell Dr
- 6308 Walnut Grove Way
- 6508 Copper Dr
- 6325 Copper Dr
- 6421 Dry Fork Cir
- 6113 Summit Peak Ct Unit 107
- 6645 Dry Fork Dr
- 6112 Black Mesa Rd
- 6220 Waterman Way
- 6021 Lynx Creek Cir
- 6021 Sandstone Cir
- 7250 County Road 5
- 00 Bryan Ct
- 7777 Aggregate Blvd
- 0 Peak View St
- 833 State Highway 52
