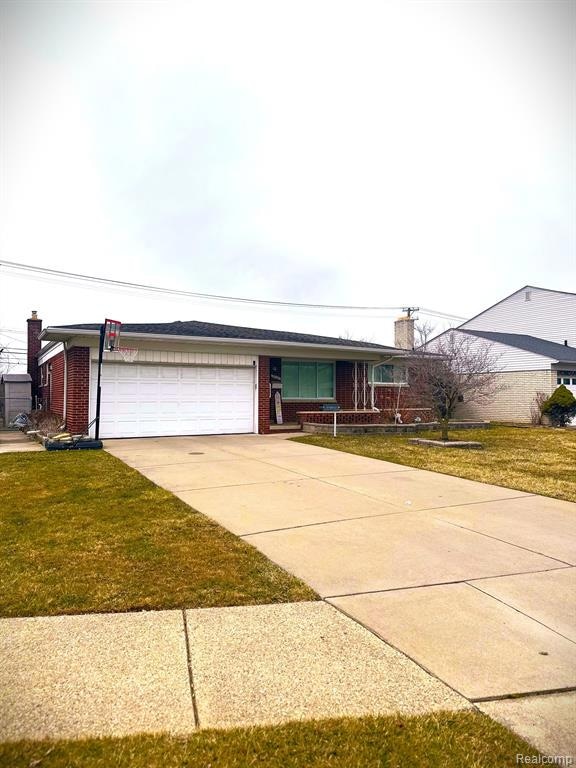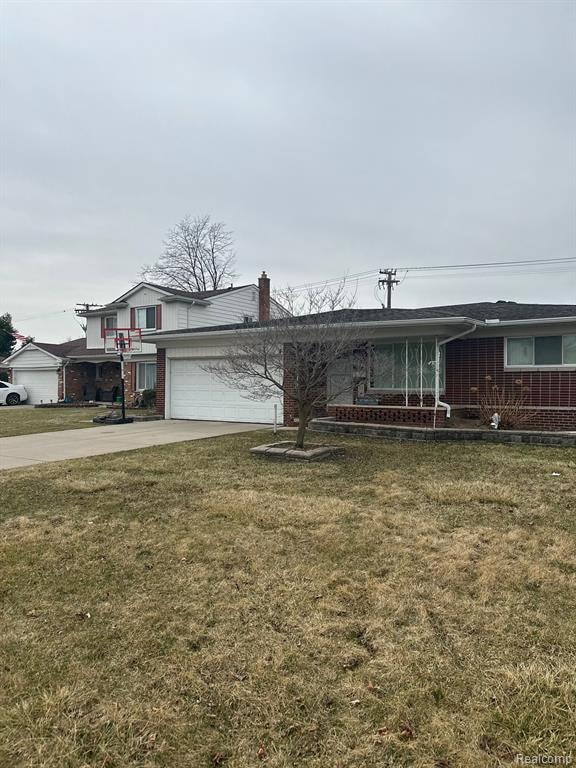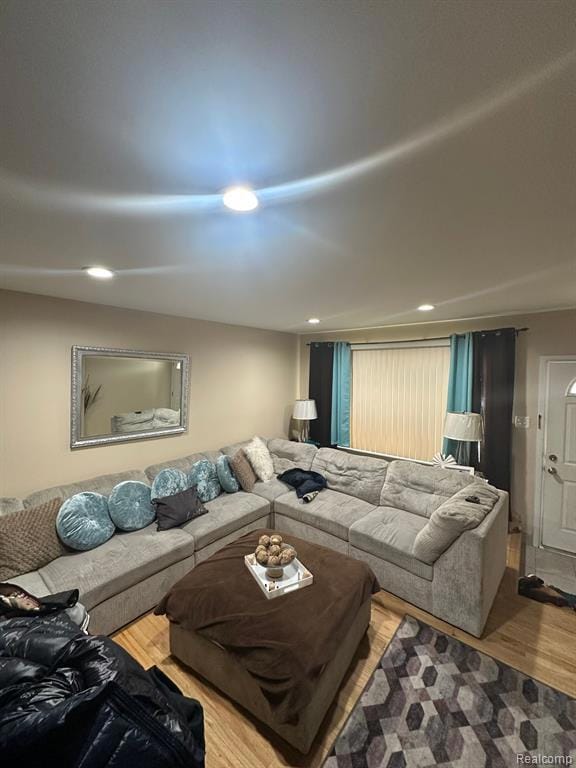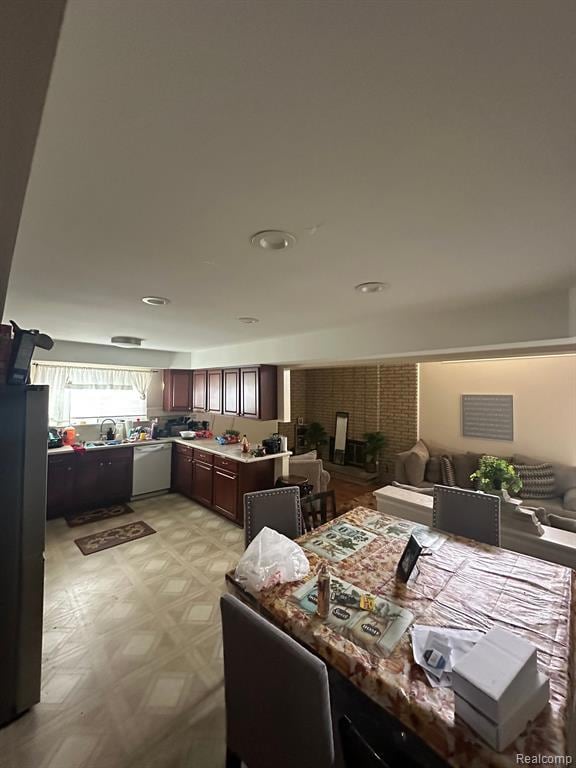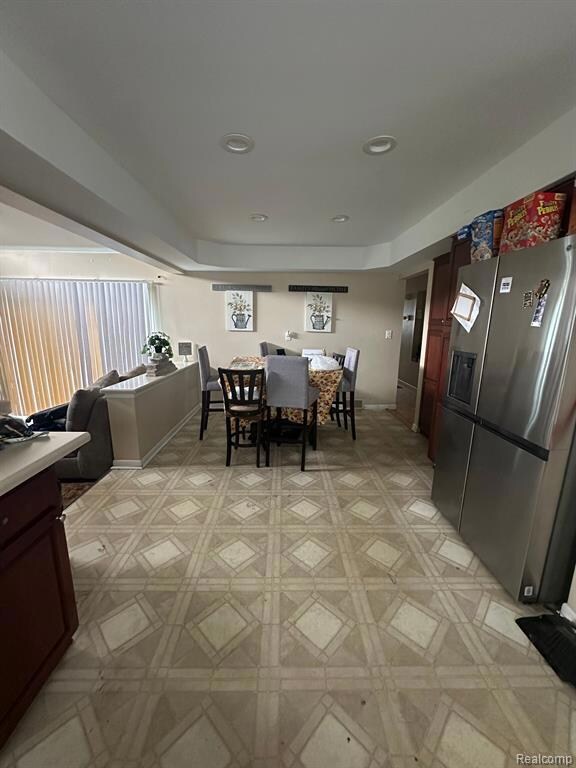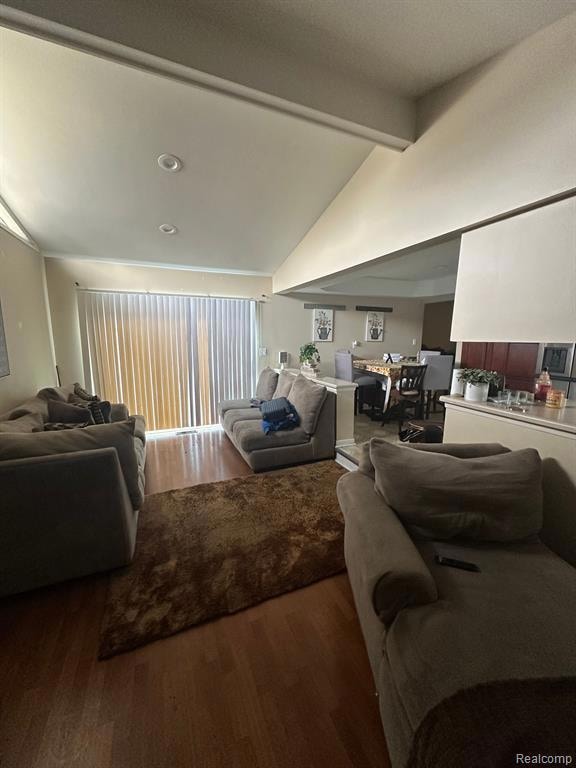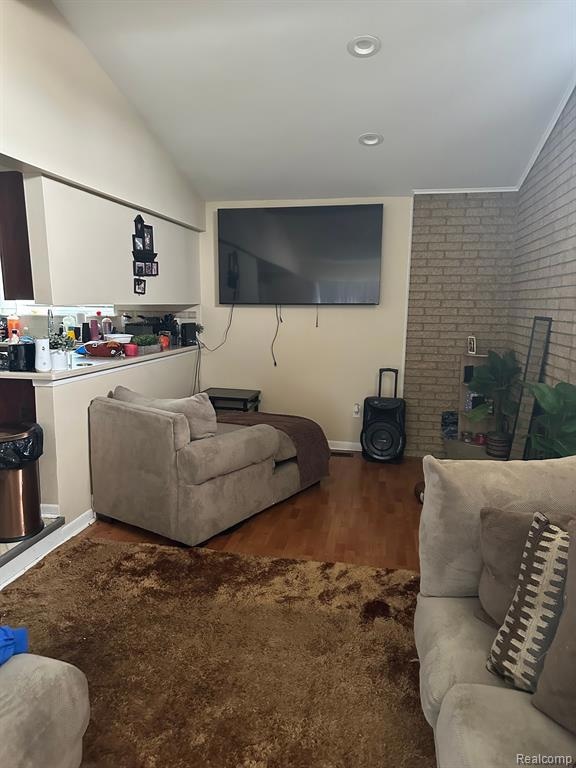***HOME IS TENANT OCCUPIED **CALLING ALL INVESTORS! Current Lease paying $1,900 per month Turnkey Investment Opportunity. Welcome home to this beautifully updated and spacious 3-bedroom, 1.5-bath brick ranch, offering the perfect blend of comfort, style, and functionality. Nestled in a desirable neighborhood, this home features a welcoming Great Room with a natural fireplace and a door wall leading to the backyard, creating an inviting space for relaxation and entertaining. The large, updated eat-in kitchen boasts ample counter space, modern finishes, and plenty of cabinetry, making it perfect for gatherings. The renovated full bath offers double sinks for added convenience, while key updates like a high-efficiency furnace (2015) and hot water tank (2013) provide peace of mind. An attached 2-car garage ensures plenty of parking and storage, and with all appliances included, this home is truly move-in ready. Conveniently located near schools, parks, shopping, and dining, this well-maintained home is a fantastic opportunity. Don’t miss out—schedule your private showing today!

