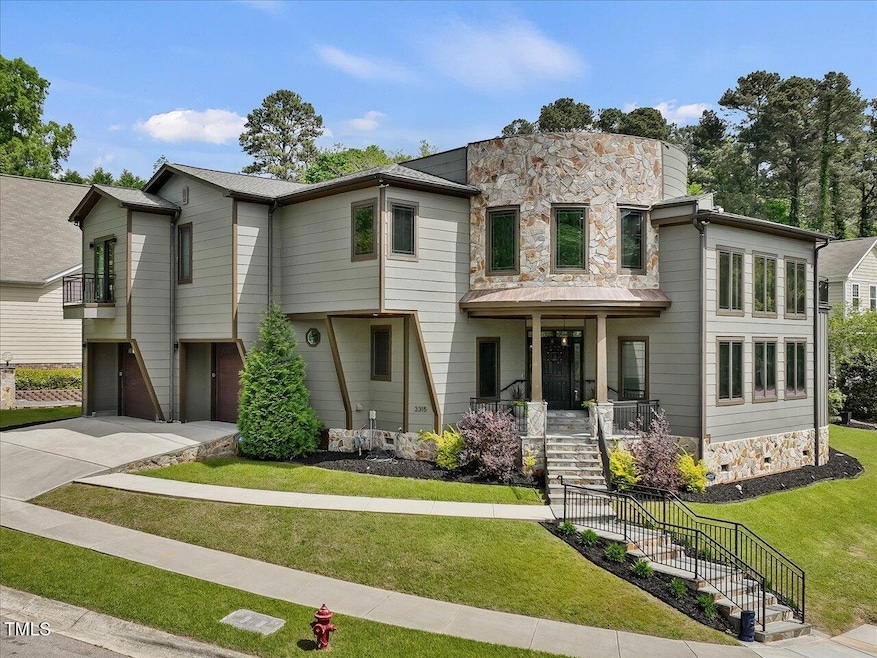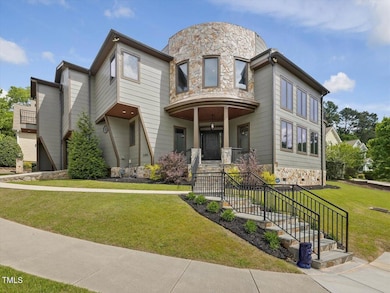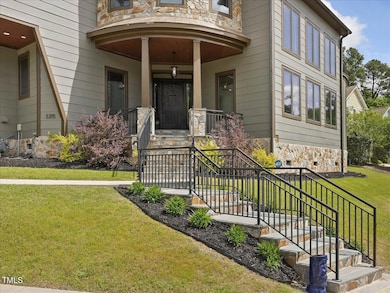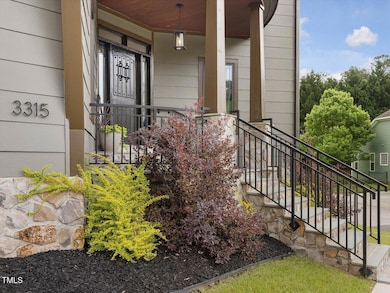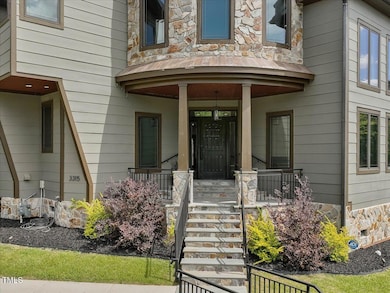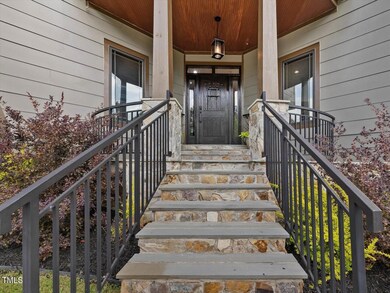
3315 Denada Path Durham, NC 27707
Hope Valley NeighborhoodEstimated payment $7,247/month
Highlights
- Popular Property
- Open Floorplan
- Contemporary Architecture
- Home Theater
- Deck
- Recreation Room
About This Home
Welcome to a Rare Modern Gem - Where Artistry Meets SophisticationTucked within a traditional landscape, this exquisite modern residence is a true standout—designed for those who crave elegance, light, and open space. With soaring ceilings and expansive windows, every room is bathed in natural light, showcasing thoughtful design details throughout.Step into the spacious kitchen and bar, a dream for entertainers and home chefs alike. Featuring fingerprint-resistant black stainless Samsung appliances, custom bamboo cabinetry, Hickory HW Floors, luxurious marble countertops, and a pantry with endless storage—this kitchen was made for grand meals and effortless gatherings.The open-concept living room invites you to relax, entertain, and create memories. Two graceful steps down add architectural flair, while sunlight pours in all day long. Perfect for game nights, morning reads, or cozying up by the fireplace on winter evenings.Movie night? Head to the dedicated theatre room, complete with pre-wired audio, a projection wall, and dimmable lights to set the perfect mood.Retreat to the master bathroom, where you'll find a sunlit soaking tub, a sleek standing shower, and elegant double sinks—your own personal spa.The second bedroom and bathroom offer a chic contrast with exposed brick, a dramatic black shower, and serene garden views—ideal for guests or family.Laundry room with washboard handwashing basin.A versatile bonus room with full bath offers unlimited potential: fourth bedroom, playroom, game room, or even a secondary lounge with direct terrace access—perfect for sunbathing, sipping morning coffee, or stargazing under summer skies. , morning reads, or cozying up by the fireplace on winter evenings.Movie night? Head to the dedicated theatre room, complete with pre-wired audio, a projection wall, and dimmable lights to set the perfect mood.Retreat to the master bathroom, where you'll find a sunlit soaking tub, a sleek standing shower, and elegant double sinksyour own personal spa.The second bedroom and bathroom offer a chic contrast with exposed brick, a dramatic black shower, and serene garden viewsideal for guests or family.Laundry room with washboard handwashing basin.A versatile bonus room with full bath offers unlimited potential: fourth bedroom, playroom, game room, or even a secondary lounge with direct terrace accessperfect for sunbathing, sipping morning coffee, or stargazing under summer skies.
Open House Schedule
-
Sunday, April 27, 20252:00 am to 4:00 pm4/27/2025 2:00:00 AM +00:004/27/2025 4:00:00 PM +00:00Hosted by Charlese JohnsonAdd to Calendar
Home Details
Home Type
- Single Family
Est. Annual Taxes
- $6,748
Year Built
- Built in 2015
Lot Details
- 8,712 Sq Ft Lot
- Wrought Iron Fence
- Back Yard Fenced
- Corner Lot
Parking
- 2 Car Attached Garage
- Side Facing Garage
- Private Driveway
- 2 Open Parking Spaces
Home Design
- Contemporary Architecture
- Transitional Architecture
- Modernist Architecture
- Brick Foundation
- Block Foundation
- Shingle Roof
- Membrane Roofing
- HardiePlank Type
- Stone Veneer
- Stucco
Interior Spaces
- 4,353 Sq Ft Home
- 2-Story Property
- Open Floorplan
- Wet Bar
- Smooth Ceilings
- High Ceiling
- Gas Fireplace
- Entrance Foyer
- Family Room with Fireplace
- Dining Room
- Home Theater
- Recreation Room
- Utility Room
- Neighborhood Views
- Pull Down Stairs to Attic
- Smart Thermostat
Kitchen
- Built-In Convection Oven
- Built-In Electric Oven
- Gas Cooktop
- Microwave
- Ice Maker
- Dishwasher
- Stainless Steel Appliances
- Smart Appliances
- Kitchen Island
Flooring
- Wood
- Ceramic Tile
Bedrooms and Bathrooms
- 3 Bedrooms
- Walk-In Closet
- Double Vanity
- Separate Shower in Primary Bathroom
- Soaking Tub
- Walk-in Shower
Laundry
- Laundry Room
- Laundry on upper level
- Dryer
- Washer
- Sink Near Laundry
Outdoor Features
- Balcony
- Courtyard
- Deck
- Patio
- Front Porch
Schools
- Hope Valley Elementary School
- Githens Middle School
- Jordan High School
Utilities
- Central Air
- Heating System Uses Natural Gas
- Heat Pump System
- Vented Exhaust Fan
- Tankless Water Heater
- Gas Water Heater
- Cable TV Available
Community Details
- No Home Owners Association
- Forrest Brook Cluster Subdivision
Listing and Financial Details
- Assessor Parcel Number 0810-64-0384
Map
Home Values in the Area
Average Home Value in this Area
Tax History
| Year | Tax Paid | Tax Assessment Tax Assessment Total Assessment is a certain percentage of the fair market value that is determined by local assessors to be the total taxable value of land and additions on the property. | Land | Improvement |
|---|---|---|---|---|
| 2024 | $6,748 | $483,776 | $68,827 | $414,949 |
| 2023 | $4,145 | $483,776 | $68,827 | $414,949 |
| 2022 | $6,192 | $483,776 | $68,827 | $414,949 |
| 2021 | $6,163 | $483,776 | $68,827 | $414,949 |
| 2020 | $6,018 | $483,776 | $68,827 | $414,949 |
| 2019 | $6,018 | $483,776 | $68,827 | $414,949 |
| 2018 | $4,476 | $329,949 | $54,090 | $275,859 |
| 2017 | $5,701 | $423,394 | $54,090 | $369,304 |
| 2016 | $4,708 | $361,844 | $54,090 | $307,754 |
| 2015 | $960 | $69,359 | $69,359 | $0 |
| 2014 | -- | $69,359 | $69,359 | $0 |
Property History
| Date | Event | Price | Change | Sq Ft Price |
|---|---|---|---|---|
| 04/26/2025 04/26/25 | For Sale | $1,200,000 | -- | $276 / Sq Ft |
Deed History
| Date | Type | Sale Price | Title Company |
|---|---|---|---|
| Warranty Deed | -- | None Available | |
| Warranty Deed | $53,000 | None Available |
Mortgage History
| Date | Status | Loan Amount | Loan Type |
|---|---|---|---|
| Open | $222,000 | New Conventional | |
| Previous Owner | $13,769 | Unknown | |
| Previous Owner | $95,000 | Unknown |
Similar Homes in Durham, NC
Source: Doorify MLS
MLS Number: 10092159
APN: 205744
- 3613 A Suffolk St
- 3613 B Suffolk St
- 3300 Mossdale Ave
- 3622 Colchester St Unit 13
- 3508 Cambridge Rd
- 3022 Dixon Rd
- 1 Westbury Place
- 801 Brookhaven Dr
- 2415 Alpine Rd
- 3212 Oxford Dr
- 110 Tressel Way
- 200 Valleyshire Rd
- 203 Valleyshire Rd
- 138 Tressel Way
- 608 Derby Ct
- 509 High Ridge Dr
- 3001 Stanford Dr
- 2222 Alpine Rd
- 3613 Hope Valley Rd
- 3014 Hope Valley Rd
