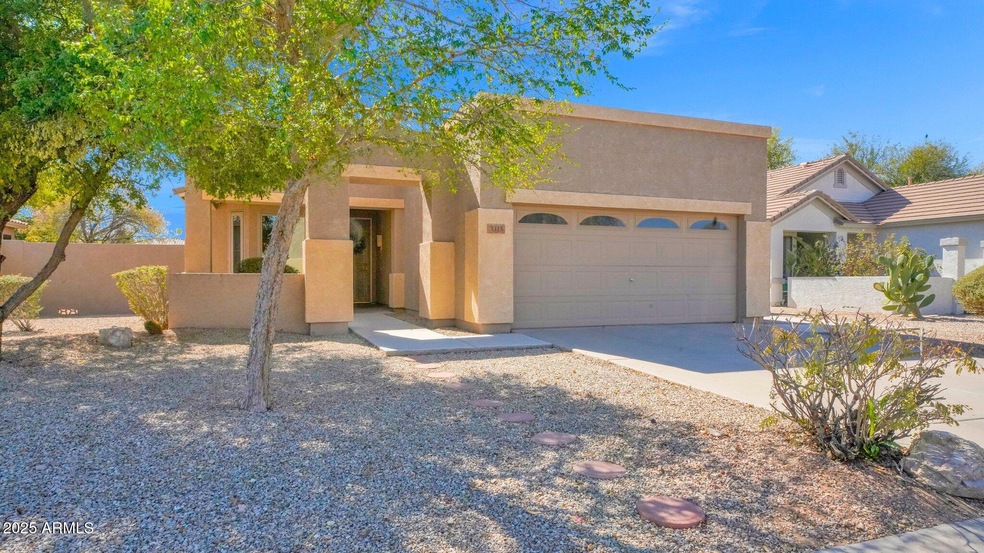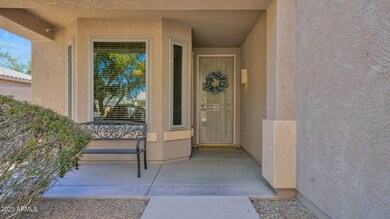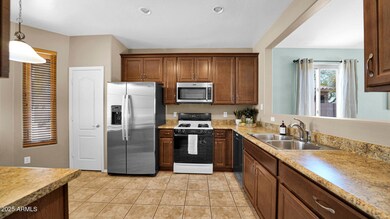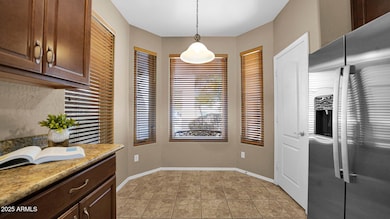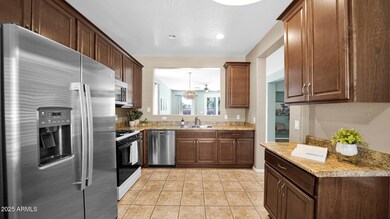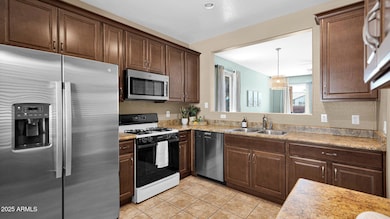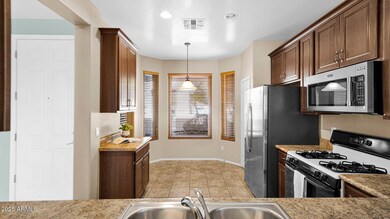
3315 E Attleboro Rd Gilbert, AZ 85295
Higley NeighborhoodHighlights
- Solar Power System
- Wood Flooring
- Double Pane Windows
- Chaparral Elementary School Rated A-
- Eat-In Kitchen
- 3-minute walk to Chaparral Estates Community Park A
About This Home
As of March 2025This charming home is ready for you to move in and make your own. The spacious floor plan is situated on a prime lot in one of Gilbert's most sought-after communities. Enjoy being close to top-rated schools, shopping, dining, and entertainment options. The large backyard offers endless possibilities to add a pool or turf, providing the perfect space for family gatherings and outdoor fun. Inside, the open-concept design features an eat-in kitchen that seamlessly flows into the great room. The primary bedroom is thoughtfully split from the guest rooms for added privacy, and the fourth bedroom is currently used as a den. The guest bath has been recently updated with a walk-in tub. Looking for a home to personalize in the heart of Gilbert? This is it! Don't overlook the newer water softener and solar panels to help you save on utilities. With a clean, bright, and inviting atmosphere, this home is ready to welcome its new owner.
Last Agent to Sell the Property
HomeSmart Brokerage Email: michelekeithrealtor@outlook.com License #SA574478000

Co-Listed By
HomeSmart Brokerage Email: michelekeithrealtor@outlook.com License #SA544677000
Home Details
Home Type
- Single Family
Est. Annual Taxes
- $1,629
Year Built
- Built in 2002
Lot Details
- 7,019 Sq Ft Lot
- Desert faces the front and back of the property
- Wrought Iron Fence
- Block Wall Fence
- Front and Back Yard Sprinklers
- Sprinklers on Timer
HOA Fees
- $76 Monthly HOA Fees
Parking
- 2 Car Garage
Home Design
- Wood Frame Construction
- Tile Roof
- Stucco
Interior Spaces
- 1,450 Sq Ft Home
- 1-Story Property
- Double Pane Windows
- Low Emissivity Windows
Kitchen
- Eat-In Kitchen
- Built-In Microwave
- Laminate Countertops
Flooring
- Wood
- Laminate
- Tile
Bedrooms and Bathrooms
- 4 Bedrooms
- Primary Bathroom is a Full Bathroom
- 2 Bathrooms
- Dual Vanity Sinks in Primary Bathroom
Eco-Friendly Details
- Solar Power System
Schools
- Higley Traditional Academy Elementary School
- Cooley Middle School
- Williams Field High School
Utilities
- Cooling Available
- Heating Available
- Water Softener
Listing and Financial Details
- Tax Lot 287
- Assessor Parcel Number 304-48-314
Community Details
Overview
- Association fees include ground maintenance
- Trestle Management Association, Phone Number (480) 422-0888
- Built by Shea
- Chaparral Estates Parcels 1 2 3 & 4 Subdivision
Recreation
- Community Playground
- Bike Trail
Map
Home Values in the Area
Average Home Value in this Area
Property History
| Date | Event | Price | Change | Sq Ft Price |
|---|---|---|---|---|
| 03/28/2025 03/28/25 | Sold | $454,000 | +2.0% | $313 / Sq Ft |
| 02/25/2025 02/25/25 | Pending | -- | -- | -- |
| 02/21/2025 02/21/25 | For Sale | $445,000 | -- | $307 / Sq Ft |
Tax History
| Year | Tax Paid | Tax Assessment Tax Assessment Total Assessment is a certain percentage of the fair market value that is determined by local assessors to be the total taxable value of land and additions on the property. | Land | Improvement |
|---|---|---|---|---|
| 2025 | $1,629 | $20,131 | -- | -- |
| 2024 | $1,635 | $19,172 | -- | -- |
| 2023 | $1,635 | $32,610 | $6,520 | $26,090 |
| 2022 | $1,563 | $25,600 | $5,120 | $20,480 |
| 2021 | $1,604 | $23,100 | $4,620 | $18,480 |
| 2020 | $1,633 | $21,610 | $4,320 | $17,290 |
| 2019 | $1,581 | $19,730 | $3,940 | $15,790 |
| 2018 | $1,525 | $18,650 | $3,730 | $14,920 |
| 2017 | $1,471 | $16,830 | $3,360 | $13,470 |
| 2016 | $1,496 | $16,260 | $3,250 | $13,010 |
| 2015 | $1,304 | $15,520 | $3,100 | $12,420 |
Mortgage History
| Date | Status | Loan Amount | Loan Type |
|---|---|---|---|
| Previous Owner | $160,650 | New Conventional | |
| Previous Owner | $90,000 | Credit Line Revolving | |
| Previous Owner | $118,600 | New Conventional | |
| Previous Owner | $279,210 | New Conventional | |
| Previous Owner | $20,000 | Unknown | |
| Previous Owner | $75,000 | New Conventional | |
| Previous Owner | $50,000 | New Conventional | |
| Previous Owner | $20,000 | Credit Line Revolving | |
| Previous Owner | $99,500 | Unknown | |
| Previous Owner | $10,000 | Credit Line Revolving | |
| Previous Owner | $90,100 | New Conventional | |
| Closed | $50,950 | No Value Available |
Deed History
| Date | Type | Sale Price | Title Company |
|---|---|---|---|
| Warranty Deed | $454,000 | American Title Service Agency | |
| Interfamily Deed Transfer | -- | None Available | |
| Deed | $148,476 | First American Title | |
| Special Warranty Deed | -- | First American Title |
Similar Homes in the area
Source: Arizona Regional Multiple Listing Service (ARMLS)
MLS Number: 6823351
APN: 304-48-314
- 3299 E Boston St
- 2558 S Martingale Rd
- 3360 E Joseph Way
- 3113 E Boston St
- 3426 E Elgin St
- 3559 E Bridgeport Pkwy
- 2688 S Racine Ct
- 3285 E Phelps St
- 3678 E Yeager Ct
- 2982 E Boston St
- 3649 E Hutchins Ct
- 2718 S Cupertino Dr
- 3507 E Erie St
- 2976 E Clifton Ave
- 3555 E Erie St
- 2812 S Anderson Ln
- 2873 S Arroyo Ln
- 3276 E Geronimo Ct
- 16838 E Fairview Ln
- 3272 E Tyson St
