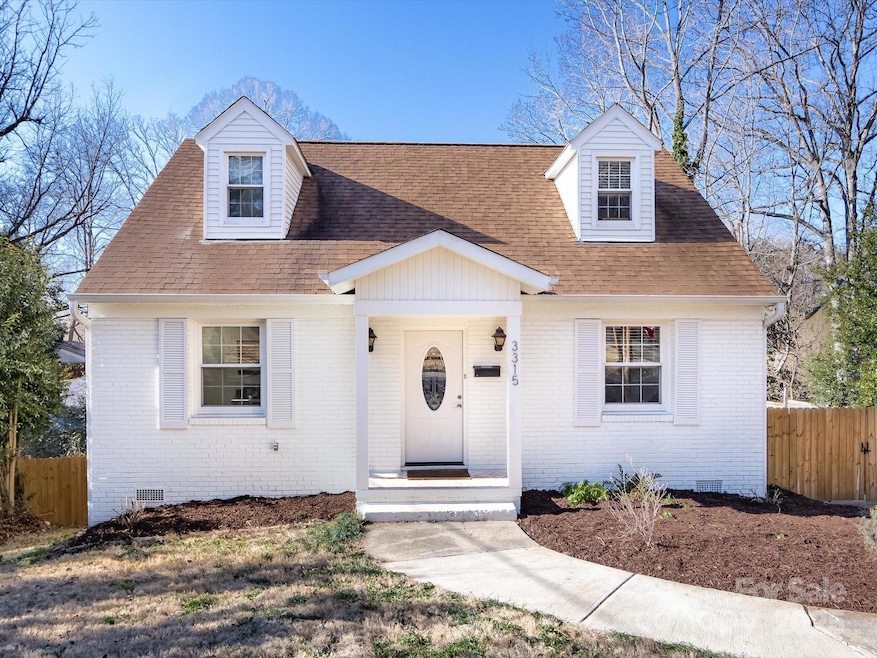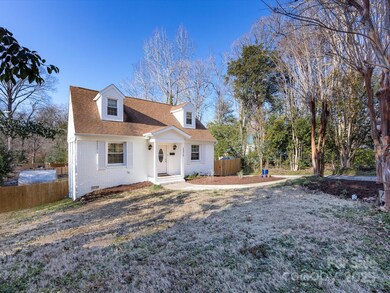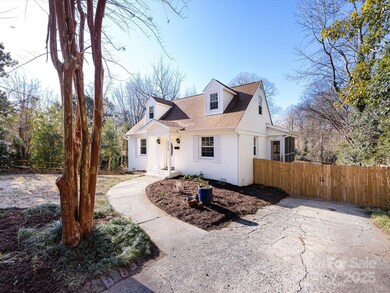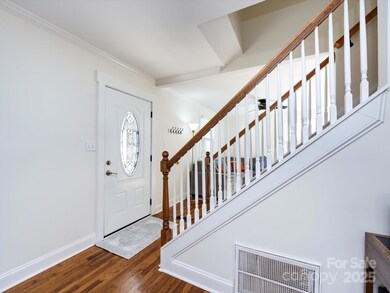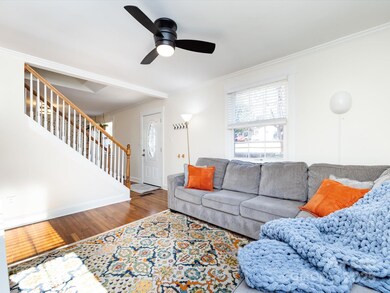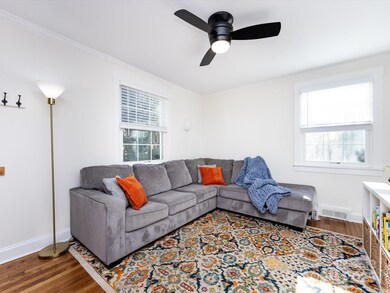
3315 Eastwood Dr Charlotte, NC 28205
Shamrock NeighborhoodHighlights
- RV Access or Parking
- Wooded Lot
- Laundry Room
- Hilly Lot
- Workshop
- Four Sided Brick Exterior Elevation
About This Home
As of March 2025Gorgeous NODA & Plaza Area Gem! This home was completely renovated in 2023. Open floor plan with new quartz counters and SS appliances. Tons of natural light and hardwoods throughout the downstairs. Wonderful dining area with an adjacent family room. Awesome deck area with a screened-in porch. Stylish bathrooms that have been completely redone. Spacious walk-in basement area with extra storage and it's own den/play room. The backyard is fenced-in and is a gardener's dream. Established pollinator and herb gardens. The raised beds grew tomatoes, peppers, onions, spinach, and sweet potatoes. There are separate beds with strawberry and blueberry plants. There is a Greenhouse that doubles as a potting shed to extend the growing season. The custom built chicken coop holds 20 chickens and be conveyed or removed. Just minutes to all the amenities that NoDa, Plaza, and Uptown have to offer. Enjoy this location that is close to everything without an HOA are noise from neighbors.
Last Agent to Sell the Property
Helen Adams Realty Brokerage Email: jack@helenadamsrealty.com License #246100

Home Details
Home Type
- Single Family
Est. Annual Taxes
- $2,876
Year Built
- Built in 1952
Lot Details
- Hilly Lot
- Wooded Lot
- Property is zoned N1-B
Home Design
- Four Sided Brick Exterior Elevation
Interior Spaces
- 1.5-Story Property
Kitchen
- Electric Oven
- Dishwasher
- Disposal
Bedrooms and Bathrooms
- 2 Full Bathrooms
Laundry
- Laundry Room
- Dryer
- Washer
Basement
- Walk-Out Basement
- Workshop
Parking
- Driveway
- RV Access or Parking
Utilities
- Central Heating and Cooling System
Community Details
- Plaza Acres Subdivision
Listing and Financial Details
- Assessor Parcel Number 093-062-02
Map
Home Values in the Area
Average Home Value in this Area
Property History
| Date | Event | Price | Change | Sq Ft Price |
|---|---|---|---|---|
| 03/13/2025 03/13/25 | Sold | $525,000 | 0.0% | $374 / Sq Ft |
| 02/08/2025 02/08/25 | Pending | -- | -- | -- |
| 02/06/2025 02/06/25 | For Sale | $525,000 | +41.9% | $374 / Sq Ft |
| 12/21/2022 12/21/22 | Sold | $370,000 | -4.9% | $280 / Sq Ft |
| 11/25/2022 11/25/22 | Pending | -- | -- | -- |
| 11/15/2022 11/15/22 | Price Changed | $389,000 | 0.0% | $294 / Sq Ft |
| 11/15/2022 11/15/22 | For Sale | $389,000 | +5.1% | $294 / Sq Ft |
| 11/02/2022 11/02/22 | Off Market | $370,000 | -- | -- |
| 10/21/2022 10/21/22 | Price Changed | $410,000 | -1.2% | $310 / Sq Ft |
| 10/18/2022 10/18/22 | For Sale | $415,000 | -- | $314 / Sq Ft |
Tax History
| Year | Tax Paid | Tax Assessment Tax Assessment Total Assessment is a certain percentage of the fair market value that is determined by local assessors to be the total taxable value of land and additions on the property. | Land | Improvement |
|---|---|---|---|---|
| 2023 | $2,876 | $351,100 | $170,000 | $181,100 |
| 2022 | $2,668 | $263,500 | $140,000 | $123,500 |
| 2021 | $2,657 | $263,500 | $140,000 | $123,500 |
| 2020 | $2,646 | $263,100 | $140,000 | $123,100 |
| 2019 | $2,630 | $263,100 | $140,000 | $123,100 |
| 2018 | $1,275 | $91,600 | $17,100 | $74,500 |
| 2017 | $1,249 | $91,600 | $17,100 | $74,500 |
| 2016 | $1,239 | $91,600 | $17,100 | $74,500 |
| 2015 | $1,228 | $91,600 | $17,100 | $74,500 |
| 2014 | $1,388 | $103,200 | $18,000 | $85,200 |
Mortgage History
| Date | Status | Loan Amount | Loan Type |
|---|---|---|---|
| Open | $472,500 | New Conventional | |
| Closed | $350,000 | New Conventional | |
| Previous Owner | $108,000 | New Conventional | |
| Previous Owner | $112,800 | Purchase Money Mortgage |
Deed History
| Date | Type | Sale Price | Title Company |
|---|---|---|---|
| Warranty Deed | $370,000 | -- | |
| Special Warranty Deed | $295,000 | None Available | |
| Warranty Deed | $275,000 | None Available | |
| Warranty Deed | $141,000 | None Available |
Similar Homes in the area
Source: Canopy MLS (Canopy Realtor® Association)
MLS Number: 4209936
APN: 093-062-02
- 3231 Eastwood Dr
- 3452 Airlie St
- 2027 Ibis Ct Unit 9
- 2000 Patio Ct Unit 129
- 2000 Patio Ct Unit 101
- 2000 Patio Ct Unit 108
- 2000 Patio Ct Unit 103, 106, 202, 203,
- 2025 Ibis Ct Unit 10
- 1702 Herrin Ave Unit 90
- 1825 Herrin Ave
- 2501 Elkwood Cir
- 1913 Herrin Ave
- 3228 E Ford Rd
- 1532 Downs Ave Unit 105
- 2301 Shamrock Dr
- 2526 Elkwood Cir
- 2530 Elkwood Cir
- 2604 Palm Ave
- 3108 Anne St
- 3433 Byrnes St
