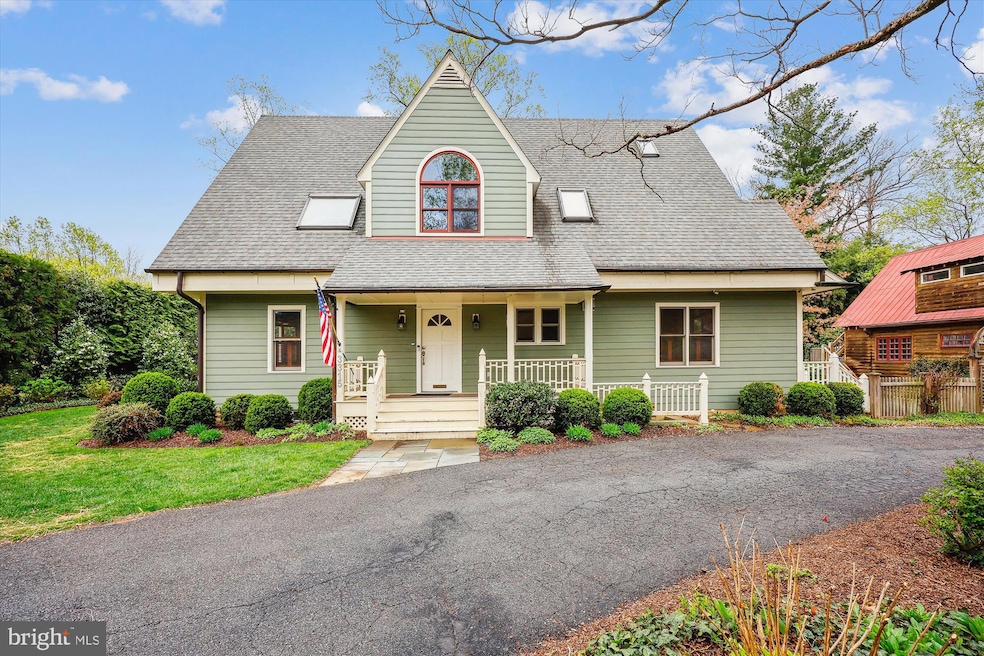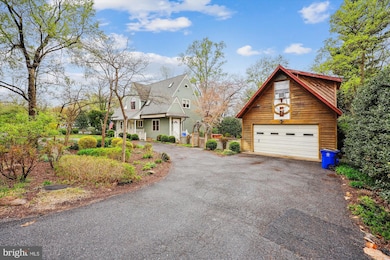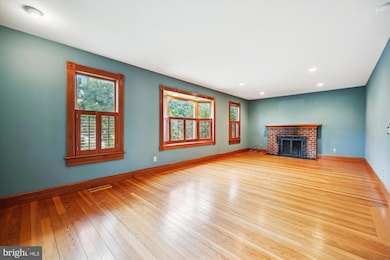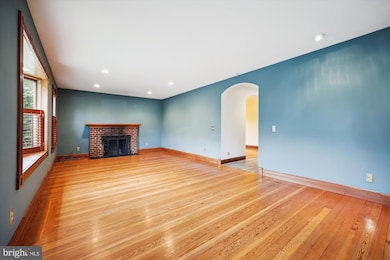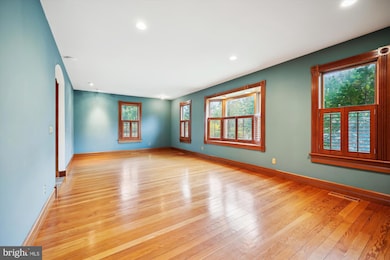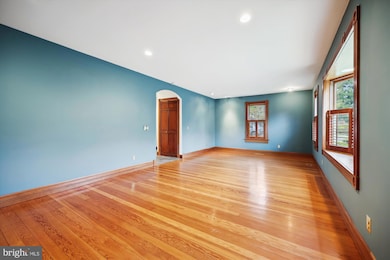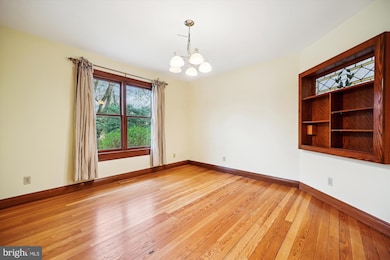
3315 Edgewood Rd Kensington, MD 20895
Estimated payment $7,143/month
Highlights
- Carriage House
- 1 Fireplace
- 2 Car Detached Garage
- Oakland Terrace Elementary School Rated A
- No HOA
- Programmable Thermostat
About This Home
Tucked away on a quiet dead-end court walking distance to historic Kensington, this beautifully updated single-family home offers the perfect blend of privacy, space, and modern comfort. Set on a large, private lot, the property features a rare detached two-car garage with a fully equipped studio apartment above—complete with a kitchen, washer/dryer, and full bath—perfect for guests, in-laws, or a private home office. Amenities like this are truly rare in the area. The main residence features 3 bedrooms, 2 full bathrooms, and 2 powder rooms. The recently renovated kitchen showcases sleek stainless steel appliances. The sun-filled primary suite includes a luxurious en-suite bath with a steam shower and heated floors. Step outside to a beautifully landscaped yard and an expansive patio that’s perfect for entertaining, relaxing, or enjoying outdoor dinners under the stars. This one-of-a-kind property offers comfort, flexibility, and thoughtful updates—an exceptional opportunity in sought after Kensington.
Listing Agent
Ian Kehoe
Realty Advantage of Maryland LLC License #5005390
Home Details
Home Type
- Single Family
Est. Annual Taxes
- $9,026
Year Built
- Built in 1923
Lot Details
- 0.34 Acre Lot
- Property is in very good condition
- Property is zoned R60
Parking
- 2 Car Detached Garage
- 6 Driveway Spaces
- Front Facing Garage
Home Design
- Carriage House
- Craftsman Architecture
- Frame Construction
- Concrete Perimeter Foundation
Interior Spaces
- Property has 3 Levels
- 1 Fireplace
- Finished Basement
Bedrooms and Bathrooms
- 4 Bedrooms
Schools
- Oakland Terrace Elementary School
- Newport Mill Middle School
- Albert Einstein High School
Utilities
- Central Air
- Heating Available
- Programmable Thermostat
- 60+ Gallon Tank
Community Details
- No Home Owners Association
- Homewood Subdivision
Listing and Financial Details
- Assessor Parcel Number 161301208165
Map
Home Values in the Area
Average Home Value in this Area
Tax History
| Year | Tax Paid | Tax Assessment Tax Assessment Total Assessment is a certain percentage of the fair market value that is determined by local assessors to be the total taxable value of land and additions on the property. | Land | Improvement |
|---|---|---|---|---|
| 2024 | $9,026 | $720,500 | $287,300 | $433,200 |
| 2023 | $9,697 | $720,500 | $287,300 | $433,200 |
| 2022 | $5,807 | $720,500 | $287,300 | $433,200 |
| 2021 | $8,443 | $774,900 | $262,500 | $512,400 |
| 2020 | $7,582 | $699,833 | $0 | $0 |
| 2019 | $6,718 | $624,767 | $0 | $0 |
| 2018 | $5,870 | $549,700 | $262,500 | $287,200 |
| 2017 | $5,948 | $543,133 | $0 | $0 |
| 2016 | -- | $536,567 | $0 | $0 |
| 2015 | $6,085 | $530,000 | $0 | $0 |
| 2014 | $6,085 | $530,000 | $0 | $0 |
Property History
| Date | Event | Price | Change | Sq Ft Price |
|---|---|---|---|---|
| 04/07/2025 04/07/25 | For Sale | $1,145,000 | +76.2% | -- |
| 04/12/2013 04/12/13 | Sold | $649,900 | 0.0% | $346 / Sq Ft |
| 02/27/2013 02/27/13 | Pending | -- | -- | -- |
| 02/13/2013 02/13/13 | For Sale | $649,900 | -- | $346 / Sq Ft |
Deed History
| Date | Type | Sale Price | Title Company |
|---|---|---|---|
| Deed | $649,900 | None Available | |
| Deed | $678,000 | -- | |
| Deed | $678,000 | -- |
Mortgage History
| Date | Status | Loan Amount | Loan Type |
|---|---|---|---|
| Open | $530,000 | New Conventional | |
| Closed | $536,250 | New Conventional | |
| Previous Owner | $348,000 | Stand Alone Refi Refinance Of Original Loan | |
| Closed | $0 | Purchase Money Mortgage |
Similar Homes in Kensington, MD
Source: Bright MLS
MLS Number: MDMC2174058
APN: 13-01208165
- 10502 Drumm Ave
- 10203 Drumm Ave
- 10302 Fawcett St
- 3008 Jennings Rd
- 3613 Dupont Ave
- 10003 Kensington Pkwy
- 10313 Freeman Place
- 10307 Leslie St
- 10313 Conover Dr
- 3904 Dresden St
- 10202 Conover Dr
- 3906 Dresden St
- 9803 Stoneybrook Dr
- 10723 Shaftsbury St
- 2709 Harmon Rd
- 4103 Warner St
- 9709 Stoneybrook Dr
- 3411 University Blvd W Unit 103
- 3411 University Blvd W Unit 204
- 9819 Capitol View Ave
