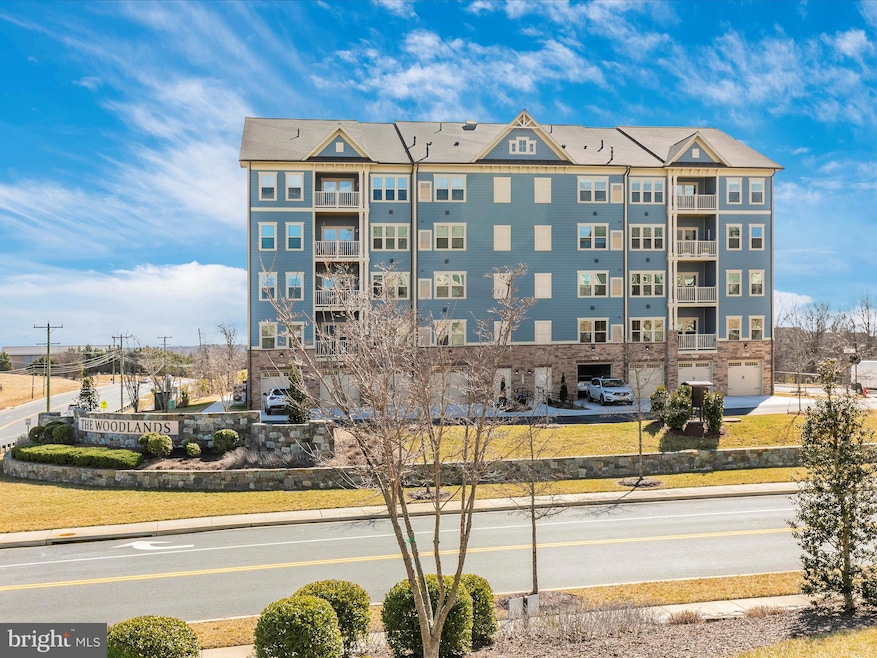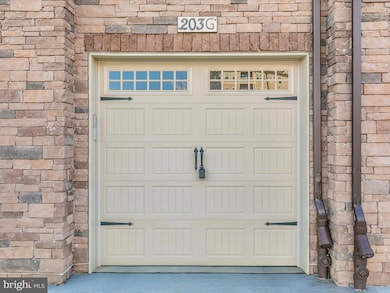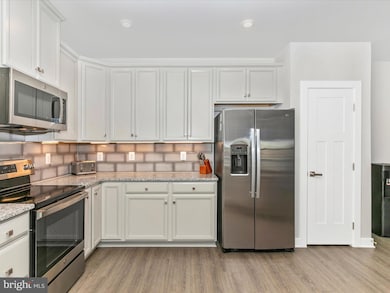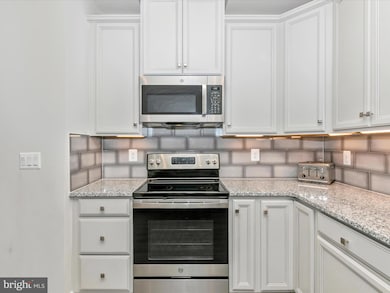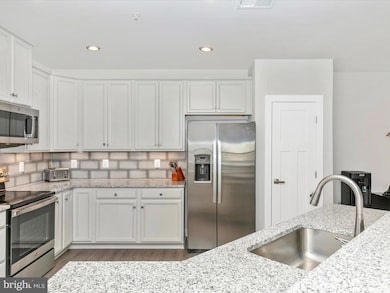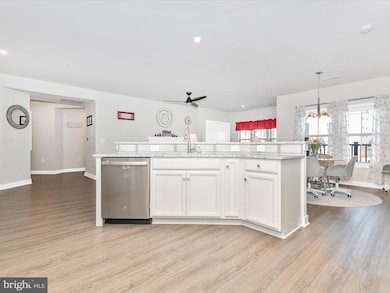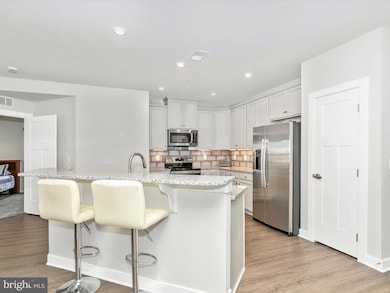
3315 Firefly Ln Unit 203 Frederick, MD 21704
East Frederick NeighborhoodEstimated payment $3,542/month
Highlights
- Fitness Center
- View of Trees or Woods
- Clubhouse
- Senior Living
- Colonial Architecture
- Community Pool
About This Home
WELCOME TO THE WOODLANDS Nestled IN WELL SOUGHT AFTER URBANA. Price to Sell !! This 55+ Community is breath taking! SO NEW THAT CONDO IS STILL UNDER WARRANTY FOR ANOTHER YEAR. Take the ELEVATOR to your nearly new upgraded condo with a cozy fireplace and a view . The Unit has a beautiful kitchen with stunning backsplash, Stainless steel appliances and upgraded countertops. Newly installed carpet in the main bedroom. The community has a club house, pool, gym, walking paths, clubs, social events, pickleball, tennis courts ect.... Villages of Urbana Marketplace is within walking distance.
Property Details
Home Type
- Condominium
Est. Annual Taxes
- $4,033
Year Built
- Built in 2024
HOA Fees
Parking
- 1 Car Direct Access Garage
- 1 Driveway Space
- Garage Door Opener
- Parking Lot
Home Design
- Colonial Architecture
- Brick Exterior Construction
- Vinyl Siding
Interior Spaces
- Property has 4 Levels
- Gas Fireplace
- Views of Woods
- Washer and Dryer Hookup
Bedrooms and Bathrooms
- 2 Main Level Bedrooms
- 2 Full Bathrooms
Utilities
- Central Heating and Cooling System
- Natural Gas Water Heater
Listing and Financial Details
- Assessor Parcel Number 1107606911
Community Details
Overview
- Senior Living
- Association fees include snow removal, trash, health club, lawn maintenance, pool(s), common area maintenance
- Senior Community | Residents must be 55 or older
- Low-Rise Condominium
- The Woodlands Subdivision
Amenities
- Clubhouse
- Elevator
Recreation
- Fitness Center
- Community Pool
Pet Policy
- Pets Allowed
Map
Home Values in the Area
Average Home Value in this Area
Property History
| Date | Event | Price | Change | Sq Ft Price |
|---|---|---|---|---|
| 04/15/2025 04/15/25 | Price Changed | $453,000 | -1.5% | -- |
| 03/10/2025 03/10/25 | Price Changed | $460,000 | -5.2% | -- |
| 03/02/2025 03/02/25 | For Sale | $485,000 | -- | -- |
Similar Homes in Frederick, MD
Source: Bright MLS
MLS Number: MDFR2060060
- 6105 Dover St
- 5 Davis Ave
- 802 E South St
- 0 Highland
- 726 Compass Way
- 728 Compass Way
- 453 Ensemble Way
- 730 Compass Way
- 732 Compass Way
- 734 Compass Way
- 736 Compass Way
- 115 Water St
- 331 Ensemble Way
- 333 Ensemble Way
- 335 Ensemble Way
- 337 Ensemble Way
- 336 Ensemble Way
- 338 Ensemble Way
- 340 Ensemble Way
- 342 Ensemble Way
