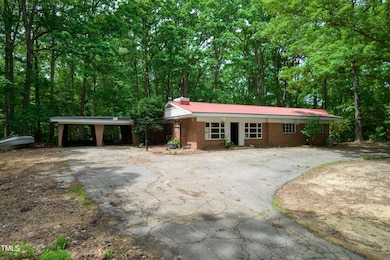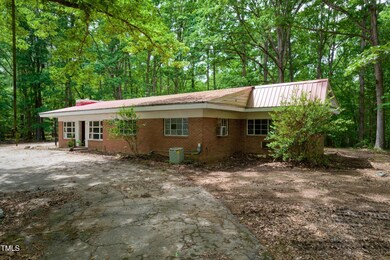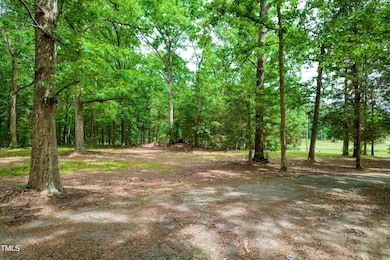
3315 Jones Ferry Rd Chapel Hill, NC 27516
Highlights
- Ranch Style House
- Partially Wooded Lot
- No HOA
- C and L Mcdougle Elementary School Rated A
- 3 Fireplaces
- Multiple cooling system units
About This Home
As of April 2025Bring your hopes and dreams for a beautiful retreat just south of Chapel Hill and Carrboro. This is a lovely wooded lot is in the Chapel Hill-Carrboro school zone and is ready for a new life. Well and septic in place. Bring your ideas and your plans and make this your new oasis. Existing home not habitable in current state but could be rehabbed with some effort. Brick exterior with metal roof on most of the structure. Home sits on slab with radiant heat for flooring that is still working. Floor plan is large and there is much flex space. Lot slopes up from road to a level area with amazing hardwoods. With 3.5 acres to explore, the possibilities are endless. Current home conveys as is. Room for new owners to make this their dream! Haw River and University Lake Protected Watershed. Also Orange Co rural buffer regulations would apply. New septic system.
Home Details
Home Type
- Single Family
Est. Annual Taxes
- $3,583
Year Built
- Built in 1952
Lot Details
- 3.52 Acre Lot
- Property fronts a county road
- Partially Wooded Lot
Home Design
- Ranch Style House
- Fixer Upper
- Flat Roof Shape
- Brick Exterior Construction
- Slab Foundation
- Metal Roof
Interior Spaces
- 3,400 Sq Ft Home
- 3 Fireplaces
- Concrete Flooring
Bedrooms and Bathrooms
- 3 Bedrooms
- 3 Full Bathrooms
Parking
- 2 Parking Spaces
- 2 Attached Carport Spaces
- Parking Pad
Schools
- Mcdougle Elementary And Middle School
- Chapel Hill High School
Utilities
- Multiple cooling system units
- Heating System Uses Propane
- Well
- Septic Tank
- Septic System
Community Details
- No Home Owners Association
Listing and Financial Details
- Assessor Parcel Number 9757746529
Map
Home Values in the Area
Average Home Value in this Area
Property History
| Date | Event | Price | Change | Sq Ft Price |
|---|---|---|---|---|
| 04/02/2025 04/02/25 | Sold | $400,000 | 0.0% | $118 / Sq Ft |
| 03/26/2025 03/26/25 | Pending | -- | -- | -- |
| 01/22/2025 01/22/25 | For Sale | $400,000 | 0.0% | $118 / Sq Ft |
| 12/31/2024 12/31/24 | Pending | -- | -- | -- |
| 10/14/2024 10/14/24 | Off Market | $400,000 | -- | -- |
| 07/20/2024 07/20/24 | Pending | -- | -- | -- |
| 05/18/2024 05/18/24 | For Sale | $400,000 | -- | $118 / Sq Ft |
Tax History
| Year | Tax Paid | Tax Assessment Tax Assessment Total Assessment is a certain percentage of the fair market value that is determined by local assessors to be the total taxable value of land and additions on the property. | Land | Improvement |
|---|---|---|---|---|
| 2024 | $3,805 | $305,800 | $132,300 | $173,500 |
| 2023 | $3,725 | $305,800 | $132,300 | $173,500 |
| 2022 | $3,621 | $305,800 | $132,300 | $173,500 |
| 2021 | $3,583 | $305,800 | $132,300 | $173,500 |
| 2020 | $3,673 | $295,900 | $132,300 | $163,600 |
| 2018 | $3,582 | $295,900 | $132,300 | $163,600 |
| 2017 | $3,209 | $295,900 | $132,300 | $163,600 |
| 2016 | $3,209 | $259,285 | $145,121 | $114,164 |
| 2015 | $3,209 | $259,285 | $145,121 | $114,164 |
| 2014 | $3,189 | $259,285 | $145,121 | $114,164 |
Deed History
| Date | Type | Sale Price | Title Company |
|---|---|---|---|
| Warranty Deed | $400,000 | None Listed On Document | |
| Warranty Deed | $400,000 | None Listed On Document | |
| Special Warranty Deed | -- | None Available | |
| Interfamily Deed Transfer | -- | None Available | |
| Deed | $111,500 | -- |
Similar Homes in Chapel Hill, NC
Source: Doorify MLS
MLS Number: 10029071
APN: 9757746529
- 3605 Moonlight Dr
- 3502 Stonegate Dr
- 3518 Travis Ct
- 2617 Jones Ferry Rd
- 136 Carolina Forest Rd
- 503 Damascus Church Rd
- 749 Bowden Rd
- 134 Ivy Ridge Rd
- 318 Ivy Ridge Rd
- 332 Ivy Ridge Rd
- 2819 Meacham Rd
- 0 Walnut Branch Rd
- 482 Emily Ln
- 33 Henry Ct
- 31 Meandering Way Ct
- 34 Chestnut Way
- 586 Poythress Rd
- 95 Blueberry Ridge
- 2281 Lamont Norwood Rd
- Lot 7 Rockford Ln






