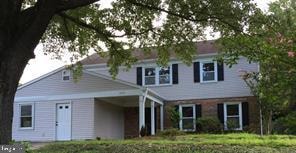
3315 New Coach Ln Bowie, MD 20716
Northview NeighborhoodEstimated payment $3,427/month
Highlights
- Popular Property
- Colonial Architecture
- Traditional Floor Plan
- In Ground Pool
- Wood Burning Stove
- Main Floor Bedroom
About This Home
This is a must see!! Recently updated - Baths, Kitchen, and Flooring. 5/6 bedroom home with a lovely family bonus room addition overlooking a beautiful inground pool and a very private lot which also includes a shed and a built in-play yard for family enjoyment.
Home Details
Home Type
- Single Family
Est. Annual Taxes
- $2,280
Year Built
- Built in 1975
Lot Details
- 0.28 Acre Lot
- Back Yard Fenced
- Landscaped
- Property is zoned R80
Parking
- Off-Street Parking
Home Design
- Colonial Architecture
- Brick Exterior Construction
- Slab Foundation
- Asphalt Roof
Interior Spaces
- 2,885 Sq Ft Home
- Property has 2 Levels
- Traditional Floor Plan
- Ceiling Fan
- Wood Burning Stove
- Double Pane Windows
- Window Treatments
- Window Screens
- Sliding Doors
- Dining Area
- Storm Doors
Kitchen
- Breakfast Area or Nook
- Electric Oven or Range
- Extra Refrigerator or Freezer
- Ice Maker
- Dishwasher
- Disposal
Bedrooms and Bathrooms
- En-Suite Bathroom
Laundry
- Dryer
- Washer
Outdoor Features
- In Ground Pool
- Patio
- Shed
- Porch
Schools
- Northview Elementary School
- Benjamin Tasker Middle School
- Bowie High School
Utilities
- Central Air
- Window Unit Cooling System
- Heating Available
- Vented Exhaust Fan
- Electric Water Heater
Community Details
- No Home Owners Association
- Northview Subdivision
Listing and Financial Details
- Coming Soon on 4/25/25
- Tax Lot 15
- Assessor Parcel Number 17070750711
Map
Home Values in the Area
Average Home Value in this Area
Tax History
| Year | Tax Paid | Tax Assessment Tax Assessment Total Assessment is a certain percentage of the fair market value that is determined by local assessors to be the total taxable value of land and additions on the property. | Land | Improvement |
|---|---|---|---|---|
| 2024 | $8,224 | $481,133 | $0 | $0 |
| 2023 | $6,183 | $452,667 | $0 | $0 |
| 2022 | $7,186 | $424,200 | $101,600 | $322,600 |
| 2021 | $6,638 | $393,067 | $0 | $0 |
| 2020 | $6,100 | $361,933 | $0 | $0 |
| 2019 | $5,592 | $330,800 | $100,800 | $230,000 |
| 2018 | $5,407 | $319,033 | $0 | $0 |
| 2017 | $5,233 | $307,267 | $0 | $0 |
| 2016 | -- | $295,500 | $0 | $0 |
| 2015 | $3,642 | $288,700 | $0 | $0 |
| 2014 | $3,642 | $281,900 | $0 | $0 |
Property History
| Date | Event | Price | Change | Sq Ft Price |
|---|---|---|---|---|
| 09/15/2016 09/15/16 | Sold | $354,000 | 0.0% | $123 / Sq Ft |
| 08/13/2016 08/13/16 | Pending | -- | -- | -- |
| 08/06/2016 08/06/16 | For Sale | $354,000 | -- | $123 / Sq Ft |
Deed History
| Date | Type | Sale Price | Title Company |
|---|---|---|---|
| Deed | $354,000 | Realty Title Of Tysons Inc | |
| Deed | $235,000 | -- | |
| Deed | -- | -- | |
| Deed | -- | -- |
Mortgage History
| Date | Status | Loan Amount | Loan Type |
|---|---|---|---|
| Open | $30,000 | Credit Line Revolving | |
| Previous Owner | $347,588 | FHA |
About the Listing Agent

Sur-Raun Calloway was born and raised in Washington, DC and now resides in Upper Marlboro, MD. After the purchase of his first investment property twenty years ago, Sur-Raun found his passion for real estate! Since then, he has been helping others realize their dream of owning their own home and investing in their future. Sur-Raun´s approach in achieving his clients´ goals is staying committed and keeping in constant communication, so that his clients understand and are comfortable with the
Sur-Raun's Other Listings
Source: Bright MLS
MLS Number: MDPG2148080
APN: 07-0750711
- 3315 New Coach Ln
- 15010 Narrows Ln
- 3115 New Coach Ln
- 3511 Ellen Ct
- 3425 Epic Gate
- 3427 Epic Gate
- 3904 New Haven Dr
- 15605 Everglade Ln Unit A104
- 15608 Everglade Ln Unit D301
- 4004 Northcote Ct
- 15614 Everglade Ln Unit 201
- 15618 Everglade Ln Unit 306
- 15618 Everglade Ln Unit 101
- 14205 Derby Ridge Rd
- 14206 Derby Ridge Rd
- 2623 Nemo Ct
- 3706 Excalibur Ct Unit 201
- 16143 Edenwood Dr
- 3906 Diplomat Ave
- 4002 Diplomat Ave

