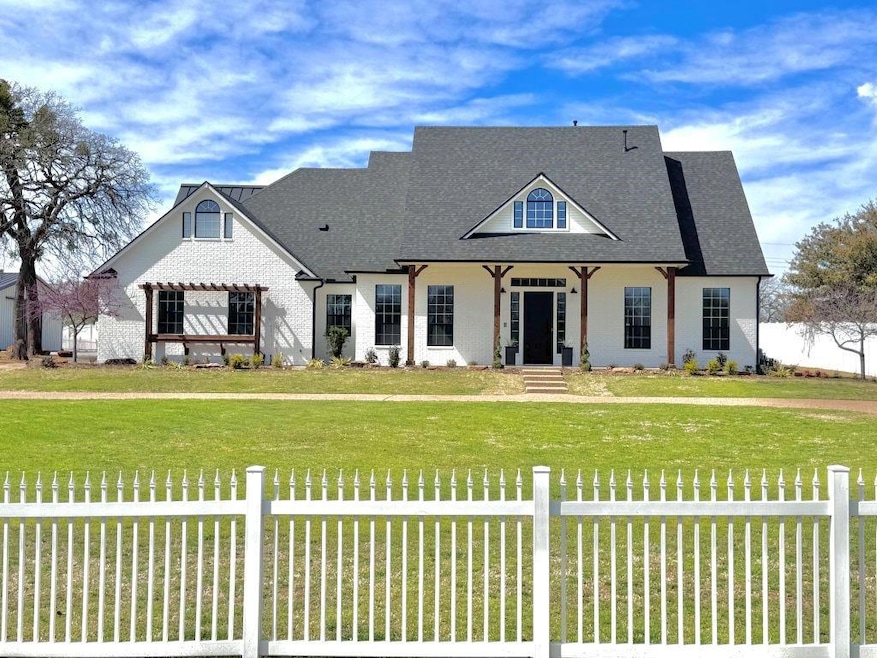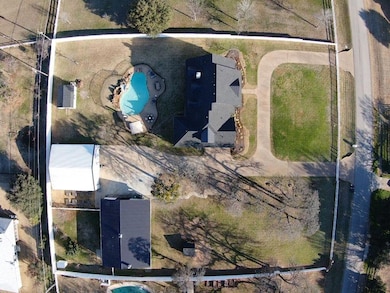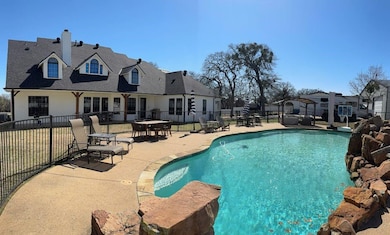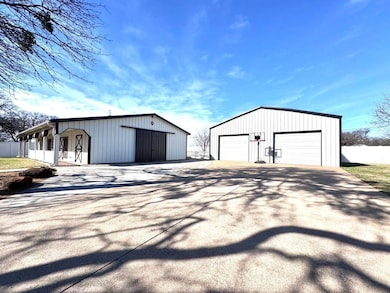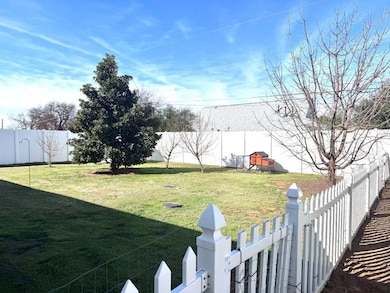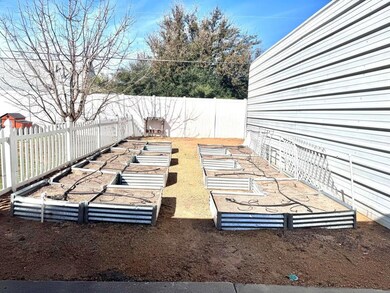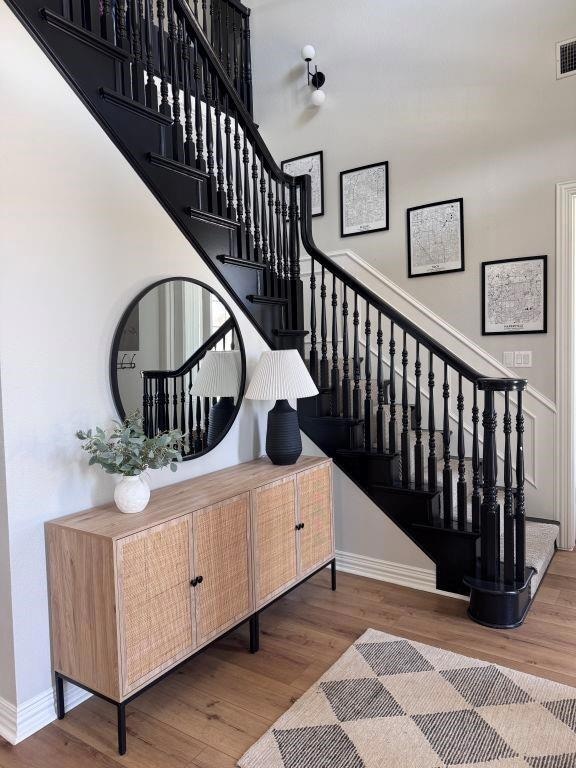
3315 Ridgecrest Dr Flower Mound, TX 75022
Hidden Valley Country Estates NeighborhoodEstimated payment $10,745/month
Highlights
- Outdoor Pool
- Built-In Refrigerator
- Traditional Architecture
- Liberty Elementary School Rated A
- Vaulted Ceiling
- 2 Fireplaces
About This Home
Welcome to the updated white farmhouse of your dreams! With nearly 1.5 acres this property allows you to spread out and truly enjoy the great outdoors. Whether its gardening in the raised garden beds, caring for your baby chicks, or spending the hot summer days in your large sparkling pool complete with a waterfall, slide and diving rock - this will feel like home quickly. This property even comes with a separate guest house and party barn. The approx. 3500 sqft. main house includes 4 bedrooms, 2.5 bathrooms, kitchen, living room, study, game room, and laundry room. The approx. 1800 sqft. guest house includes 3 bedrooms, 2 bathrooms, living room, eat-in kitchen, and laundry room. No HOA. Horses are welcome.
Home Details
Home Type
- Single Family
Est. Annual Taxes
- $21,988
Year Built
- Built in 1995
Lot Details
- 1.43 Acre Lot
- Gated Home
- Vinyl Fence
- Landscaped
- Level Lot
- Sprinkler System
- Few Trees
Parking
- 4 Car Attached Garage
- Side Facing Garage
- Garage Door Opener
- Circular Driveway
Home Design
- Traditional Architecture
- Brick Exterior Construction
Interior Spaces
- 5,177 Sq Ft Home
- 2-Story Property
- Central Vacuum
- Sound System
- Wired For A Flat Screen TV
- Vaulted Ceiling
- Decorative Lighting
- 2 Fireplaces
- Gas Log Fireplace
Kitchen
- Double Oven
- Electric Oven
- Plumbed For Gas In Kitchen
- Electric Cooktop
- Microwave
- Built-In Refrigerator
- Ice Maker
- Dishwasher
- Disposal
Bedrooms and Bathrooms
- 7 Bedrooms
Outdoor Features
- Outdoor Pool
- Covered patio or porch
- Outdoor Storage
- Rain Gutters
Schools
- Liberty Elementary School
- Mckamy Middle School
- Flower Mound High School
Utilities
- Central Heating and Cooling System
- Vented Exhaust Fan
- Heating System Uses Natural Gas
- Gas Water Heater
- Water Softener
- Sewer Not Available
- High Speed Internet
- Cable TV Available
Community Details
- Hidden Valley Country Estates Subdivision
Listing and Financial Details
- Legal Lot and Block 4 / B
- Assessor Parcel Number R10822
- $21,988 per year unexempt tax
Map
Home Values in the Area
Average Home Value in this Area
Tax History
| Year | Tax Paid | Tax Assessment Tax Assessment Total Assessment is a certain percentage of the fair market value that is determined by local assessors to be the total taxable value of land and additions on the property. | Land | Improvement |
|---|---|---|---|---|
| 2024 | $21,988 | $1,298,808 | $280,813 | $1,017,995 |
| 2023 | $15,915 | $1,039,537 | $280,813 | $1,339,222 |
| 2022 | $15,926 | $900,000 | $182,528 | $717,472 |
| 2021 | $17,573 | $874,828 | $154,447 | $720,381 |
| 2020 | $16,209 | $810,729 | $154,447 | $656,282 |
| 2019 | $16,473 | $795,000 | $154,447 | $640,553 |
| 2018 | $16,162 | $775,432 | $154,447 | $620,985 |
| 2017 | $15,145 | $718,647 | $154,447 | $568,101 |
| 2016 | $13,902 | $659,680 | $154,447 | $531,660 |
| 2015 | $12,692 | $590,123 | $154,447 | $435,676 |
| 2014 | $12,692 | $590,123 | $154,447 | $435,676 |
| 2013 | -- | $564,814 | $127,383 | $437,431 |
Property History
| Date | Event | Price | Change | Sq Ft Price |
|---|---|---|---|---|
| 04/22/2025 04/22/25 | Price Changed | $1,599,999 | -3.0% | $309 / Sq Ft |
| 03/20/2025 03/20/25 | For Sale | $1,649,000 | +26.8% | $319 / Sq Ft |
| 04/20/2023 04/20/23 | Sold | -- | -- | -- |
| 03/09/2023 03/09/23 | Pending | -- | -- | -- |
| 03/02/2023 03/02/23 | For Sale | $1,300,000 | +62.5% | $241 / Sq Ft |
| 12/19/2019 12/19/19 | Sold | -- | -- | -- |
| 11/06/2019 11/06/19 | Pending | -- | -- | -- |
| 09/16/2019 09/16/19 | For Sale | $800,000 | -- | $149 / Sq Ft |
Deed History
| Date | Type | Sale Price | Title Company |
|---|---|---|---|
| Deed | -- | None Listed On Document | |
| Vendors Lien | -- | Lawyers Title | |
| Vendors Lien | -- | Freedom Title | |
| Interfamily Deed Transfer | -- | None Available | |
| Vendors Lien | -- | Stnt | |
| Vendors Lien | -- | None Available | |
| Vendors Lien | -- | Fatco | |
| Warranty Deed | -- | -- | |
| Warranty Deed | -- | -- | |
| Warranty Deed | -- | -- |
Mortgage History
| Date | Status | Loan Amount | Loan Type |
|---|---|---|---|
| Open | $1,040,000 | New Conventional | |
| Previous Owner | $661,976 | New Conventional | |
| Previous Owner | $644,000 | New Conventional | |
| Previous Owner | $720,000 | New Conventional | |
| Previous Owner | $417,000 | New Conventional | |
| Previous Owner | $576,000 | New Conventional | |
| Previous Owner | $492,000 | Purchase Money Mortgage | |
| Previous Owner | $440,000 | Fannie Mae Freddie Mac | |
| Previous Owner | $54,080 | Construction | |
| Previous Owner | $344,000 | Purchase Money Mortgage |
Similar Homes in the area
Source: North Texas Real Estate Information Systems (NTREIS)
MLS Number: 20877545
APN: R10822
- 6905 Hidden Valley Rd
- 6400 Sunset Trail
- 3317 Hidden Trail Ct
- 7375 Lost Creek
- 3713 Hidden Trail
- 6809 Raintree Place
- 4034 Raintree Dr
- 7517 Sunnyview Ln
- 6725 Orchard Dr
- 3475 High Rd
- 4120 Ridgecrest Dr
- 3801 Immel Dr
- 2740 High Rd
- 3309 Rolling Hills
- TBD Rolling Hills
- 7505 Bolo Ln
- 2505 Pelican Ct
- 2950 Scenic Dr
- 4105 Thoreau Cir
- 3916 Sunnyview Ln
