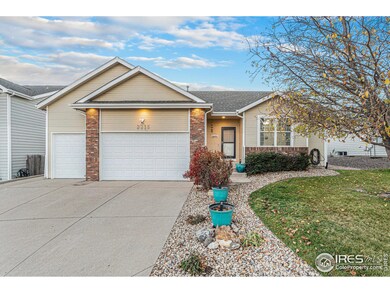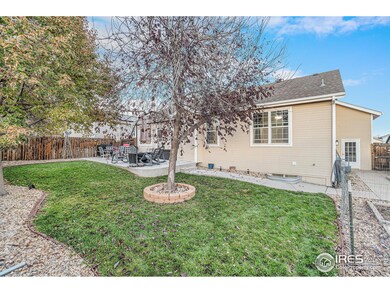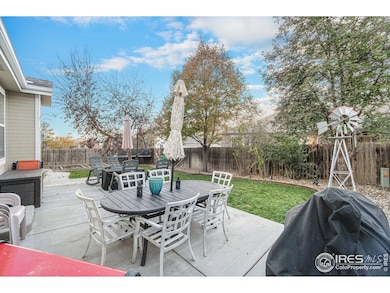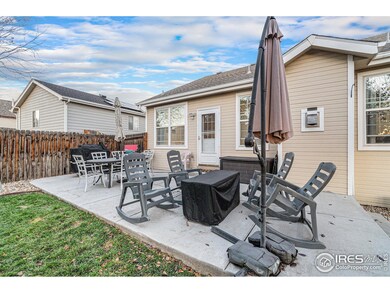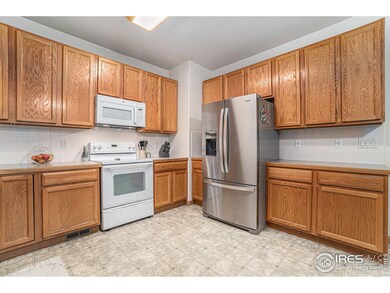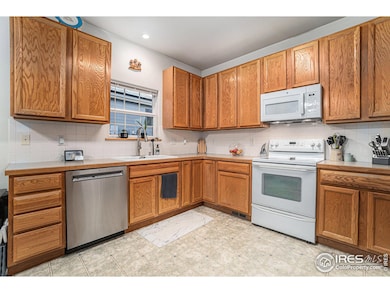
Highlights
- Open Floorplan
- Double Pane Windows
- Walk-In Closet
- 3 Car Attached Garage
- Brick Veneer
- Patio
About This Home
As of January 2025Welcome to 3315 Rio Grande Ave in Evans, Colorado! This inviting 6-bedroom, 3-bathroom home is perfect if you're looking for space, comfort, and outdoor enjoyment, all with main level living. The property is not in a metro district and boasts a brand-new, expansive backyard patio with fresh low maintenance landscaping, garden beds, sprinkler system and drip lines making it the ideal setting for gatherings or relaxing evenings outdoors. Plus, a natural gas hookup is ready for your grill, simplifying your summer cookouts. Inside, you'll find a spacious main-level living area with gas fireplace and a generously sized kitchen equipped with a new dishwasher and refrigerator. New fans, ring door bell, and some new light fixtures are an added bonus! The recently partially finished basement was completely permitted and offers ample room to spread out, with a newly added bedrooms and a full bathroom. All six bedrooms are conforming, offering flexibility for bedrooms, offices, or hobby rooms, several of which have large walk in closets. Storage and parking are plentiful, thanks to a finished and insulated, oversized 3-car garage and extra storage. Don't miss this incredible opportunity to own a well-updated, spacious home with exceptional outdoor amenities in a welcoming community!
Home Details
Home Type
- Single Family
Est. Annual Taxes
- $1,630
Year Built
- Built in 2001
Lot Details
- 7,029 Sq Ft Lot
- Wood Fence
- Sprinkler System
HOA Fees
- $15 Monthly HOA Fees
Parking
- 3 Car Attached Garage
Home Design
- Brick Veneer
- Wood Frame Construction
- Composition Roof
Interior Spaces
- 2,104 Sq Ft Home
- 1-Story Property
- Open Floorplan
- Gas Log Fireplace
- Double Pane Windows
- Basement Fills Entire Space Under The House
Kitchen
- Electric Oven or Range
- Microwave
- Dishwasher
- Disposal
Flooring
- Carpet
- Concrete
- Vinyl
Bedrooms and Bathrooms
- 6 Bedrooms
- Walk-In Closet
- Primary bathroom on main floor
Laundry
- Laundry on main level
- Dryer
- Washer
Outdoor Features
- Patio
Schools
- Jackson Elementary School
- Prairie Heights Middle School
- Greeley West High School
Utilities
- Forced Air Heating and Cooling System
- High Speed Internet
- Satellite Dish
- Cable TV Available
Community Details
- Built by DM Builders
- Ashcroft Heights 1St Fg Subdivision
Listing and Financial Details
- Assessor Parcel Number R8158500
Map
Home Values in the Area
Average Home Value in this Area
Property History
| Date | Event | Price | Change | Sq Ft Price |
|---|---|---|---|---|
| 01/17/2025 01/17/25 | Sold | $469,000 | 0.0% | $223 / Sq Ft |
| 11/12/2024 11/12/24 | For Sale | $469,000 | -- | $223 / Sq Ft |
Tax History
| Year | Tax Paid | Tax Assessment Tax Assessment Total Assessment is a certain percentage of the fair market value that is determined by local assessors to be the total taxable value of land and additions on the property. | Land | Improvement |
|---|---|---|---|---|
| 2024 | $1,630 | $28,680 | $5,030 | $23,650 |
| 2023 | $1,630 | $28,950 | $5,070 | $23,880 |
| 2022 | $1,474 | $22,400 | $4,240 | $18,160 |
| 2021 | $1,520 | $23,050 | $4,360 | $18,690 |
| 2020 | $1,359 | $21,400 | $3,720 | $17,680 |
| 2019 | $1,362 | $21,400 | $3,720 | $17,680 |
| 2018 | $957 | $17,720 | $3,170 | $14,550 |
| 2017 | $962 | $17,720 | $3,170 | $14,550 |
| 2016 | $1,330 | $16,190 | $2,870 | $13,320 |
| 2015 | $1,326 | $16,190 | $2,870 | $13,320 |
| 2014 | $1,042 | $12,450 | $2,390 | $10,060 |
Mortgage History
| Date | Status | Loan Amount | Loan Type |
|---|---|---|---|
| Open | $460,505 | FHA | |
| Previous Owner | $24,000 | Credit Line Revolving | |
| Previous Owner | $348,400 | New Conventional | |
| Previous Owner | $0 | New Conventional | |
| Previous Owner | $100,000 | Credit Line Revolving | |
| Previous Owner | $169,647 | New Conventional | |
| Previous Owner | $25,000 | Credit Line Revolving | |
| Previous Owner | $184,600 | Fannie Mae Freddie Mac | |
| Previous Owner | $7,728 | Unknown | |
| Previous Owner | $174,400 | Unknown | |
| Previous Owner | $10,104 | Unknown | |
| Previous Owner | $171,700 | No Value Available | |
| Previous Owner | $136,000 | Construction |
Deed History
| Date | Type | Sale Price | Title Company |
|---|---|---|---|
| Warranty Deed | $469,000 | None Listed On Document | |
| Warranty Deed | $435,500 | Stewart Title | |
| Interfamily Deed Transfer | -- | None Available | |
| Warranty Deed | $234,500 | Fahtco | |
| Warranty Deed | $190,815 | -- |
Similar Homes in the area
Source: IRES MLS
MLS Number: 1022123
APN: R8158500
- 3313 Masterson Ct
- 3705 Dry Gulch Rd
- 3709 Dry Gulch Rd
- 3123 Cody Ave
- 3536 38th Ave
- 3788 Ponderosa Ct Unit 2
- 3505 Willow Dr
- 3008 39th Ave
- 4125 Carrara St
- 3660 Ponderosa Ct Unit 7
- 4050 W 30th Street Rd
- 3666 Ponderosa Ct Unit 4
- 3932 Congaree Way
- 3916 Rainier St
- 3712 Kenai St
- 3809 Kobuk St
- 3928 Congaree Way
- 3705 Moab Ct
- 3817 Kenai St
- 3801 Kenai St

