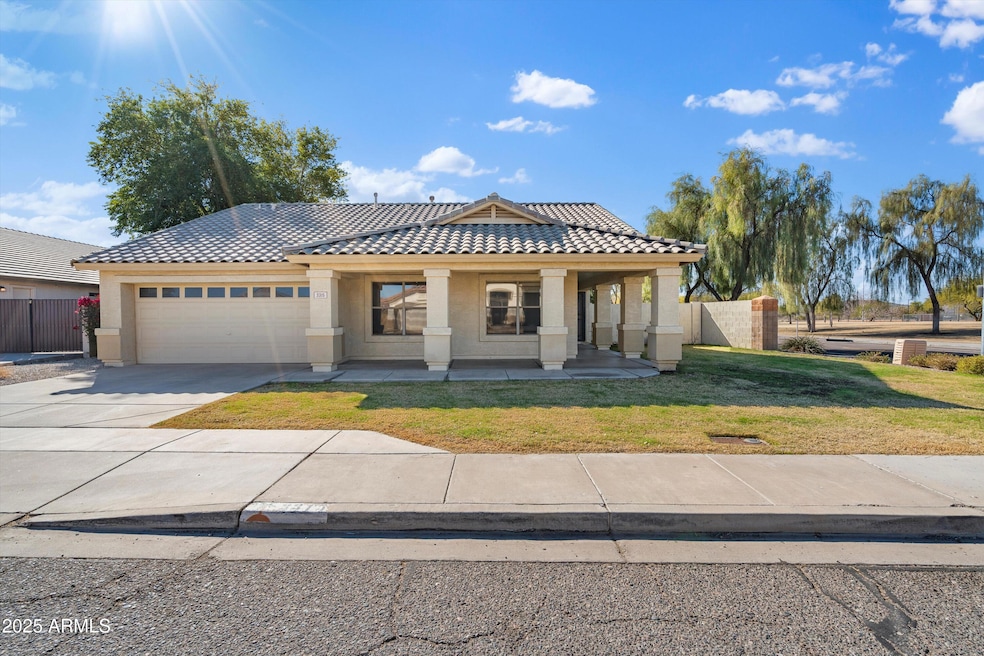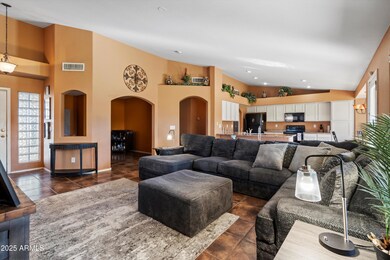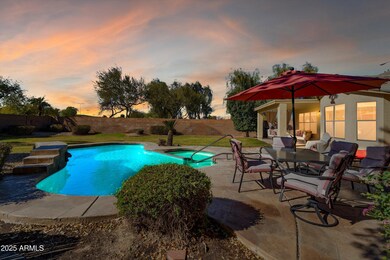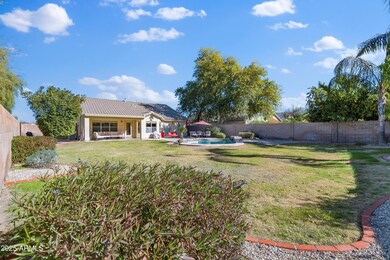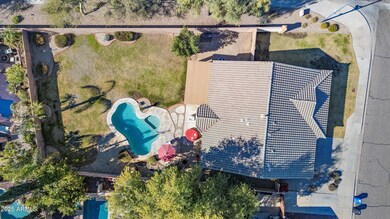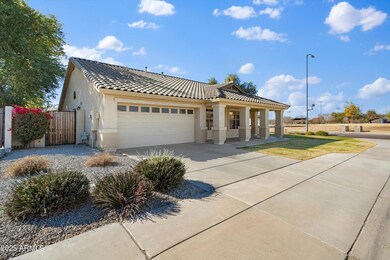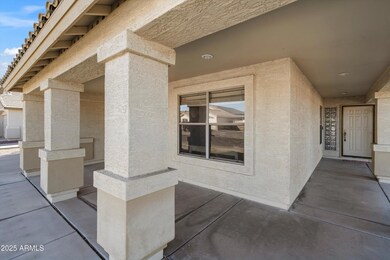
3315 W Walter Way Phoenix, AZ 85027
North Deer Valley NeighborhoodHighlights
- Private Pool
- Clubhouse
- Pickleball Courts
- Desert Sage Elementary School Rated A-
- Vaulted Ceiling
- 4-minute walk to Paseo Highlands Park
About This Home
As of February 2025This stunning 3-bedroom, 2-bathroom home with a versatile den offers the perfect balance of comfort, style, and convenience. Just steps from Paseo Highlands Park, you'll love having six pickleball courts practically in your backyard—grab your rackets and head over! Inside, the kitchen serves as the heart of the home, with plenty of cabinet space, a generously sized breakfast bar for casual dining, and a layout that's perfect for hosting friends and family. Vaulted ceilings throughout add an airy, open feel while bringing in lots of natural light that creates a warm and welcoming atmosphere. The primary bedroom is a true retreat, featuring vaulted ceilings that add to its spaciousness, along with an ensuite bathroom complete with dual vanities and a walk-in shower. The backyard is your own private oasis, featuring a covered patio, mature trees, and a sparkling pebble-tec pool with self-cleaning pop-ups and two fountain water features. A lush grass field, kept green with an automatic sprinkler system, adds the perfect finishing touch to this serene outdoor space. Additional highlights include a new AC unit installed just one year ago, ensuring efficient and reliable cooling for years to come. Don't miss out on the opportunity to make it yours!
Home Details
Home Type
- Single Family
Est. Annual Taxes
- $1,993
Year Built
- Built in 2000
Lot Details
- 10,102 Sq Ft Lot
- Block Wall Fence
- Grass Covered Lot
HOA Fees
- $45 Monthly HOA Fees
Parking
- 2 Car Garage
Home Design
- Wood Frame Construction
- Tile Roof
- Stucco
Interior Spaces
- 1,611 Sq Ft Home
- 1-Story Property
- Vaulted Ceiling
- Ceiling Fan
- Double Pane Windows
- Tile Flooring
Kitchen
- Eat-In Kitchen
- Breakfast Bar
- Built-In Microwave
Bedrooms and Bathrooms
- 3 Bedrooms
- 2 Bathrooms
- Dual Vanity Sinks in Primary Bathroom
Outdoor Features
- Private Pool
- Covered patio or porch
Schools
- Stetson Hills Elementary And Middle School
- Sandra Day O'connor High School
Utilities
- Cooling System Updated in 2023
- Refrigerated Cooling System
- Heating System Uses Natural Gas
- Water Softener
Listing and Financial Details
- Tax Lot 121
- Assessor Parcel Number 206-02-123
Community Details
Overview
- Association fees include ground maintenance
- Lighthouse Mgmt. Association, Phone Number (623) 691-6500
- Built by Continental Homes
- Adobe Highlands Subdivision
Amenities
- Clubhouse
- Recreation Room
Recreation
- Pickleball Courts
- Community Playground
- Bike Trail
Map
Home Values in the Area
Average Home Value in this Area
Property History
| Date | Event | Price | Change | Sq Ft Price |
|---|---|---|---|---|
| 02/25/2025 02/25/25 | Sold | $545,000 | -0.9% | $338 / Sq Ft |
| 01/13/2025 01/13/25 | For Sale | $549,900 | -- | $341 / Sq Ft |
Tax History
| Year | Tax Paid | Tax Assessment Tax Assessment Total Assessment is a certain percentage of the fair market value that is determined by local assessors to be the total taxable value of land and additions on the property. | Land | Improvement |
|---|---|---|---|---|
| 2025 | $1,993 | $23,160 | -- | -- |
| 2024 | $1,960 | $22,057 | -- | -- |
| 2023 | $1,960 | $34,920 | $6,980 | $27,940 |
| 2022 | $1,887 | $27,010 | $5,400 | $21,610 |
| 2021 | $1,971 | $24,550 | $4,910 | $19,640 |
| 2020 | $1,935 | $23,400 | $4,680 | $18,720 |
| 2019 | $1,875 | $22,580 | $4,510 | $18,070 |
| 2018 | $1,810 | $20,870 | $4,170 | $16,700 |
| 2017 | $1,748 | $18,310 | $3,660 | $14,650 |
| 2016 | $1,649 | $16,900 | $3,380 | $13,520 |
| 2015 | $1,472 | $16,670 | $3,330 | $13,340 |
Mortgage History
| Date | Status | Loan Amount | Loan Type |
|---|---|---|---|
| Open | $535,128 | FHA | |
| Previous Owner | $208,587 | FHA | |
| Previous Owner | $2,897 | FHA | |
| Previous Owner | -- | No Value Available | |
| Previous Owner | $14,199 | No Value Available | |
| Previous Owner | $143,073 | FHA | |
| Previous Owner | $249,600 | Unknown | |
| Previous Owner | $183,000 | Purchase Money Mortgage | |
| Previous Owner | $116,700 | New Conventional |
Deed History
| Date | Type | Sale Price | Title Company |
|---|---|---|---|
| Warranty Deed | $545,000 | Equity Title Agency | |
| Warranty Deed | $145,000 | First American Title Insuran | |
| Interfamily Deed Transfer | -- | Lawyers Title Ins | |
| Corporate Deed | $145,896 | Century Title Agency | |
| Corporate Deed | -- | Century Title Agency |
Similar Homes in the area
Source: Arizona Regional Multiple Listing Service (ARMLS)
MLS Number: 6804072
APN: 206-02-123
- 3212 W Walter Way
- 3206 W Knudsen Dr
- 3129 W Walter Way
- 3127 W Folgers Rd
- 3116 W Folgers Rd
- 22627 N 31st Dr
- 22415 N 34th Ln
- 3150 W Foothill Dr
- 22667 N 30th Ave Unit II
- 22208 N 34th Ln
- 3419 W Via Montoya Dr
- 23829 N 36th Dr
- 29XX W Foothill Dr Unit 1
- 2941 W Foothill Dr
- 3613 W Camino Real
- 3514 W Sands Dr
- 23610 N 38th Ave
- 3630 W Camino Real
- 3433 W Louise Dr
- 22223 N 29th Dr
