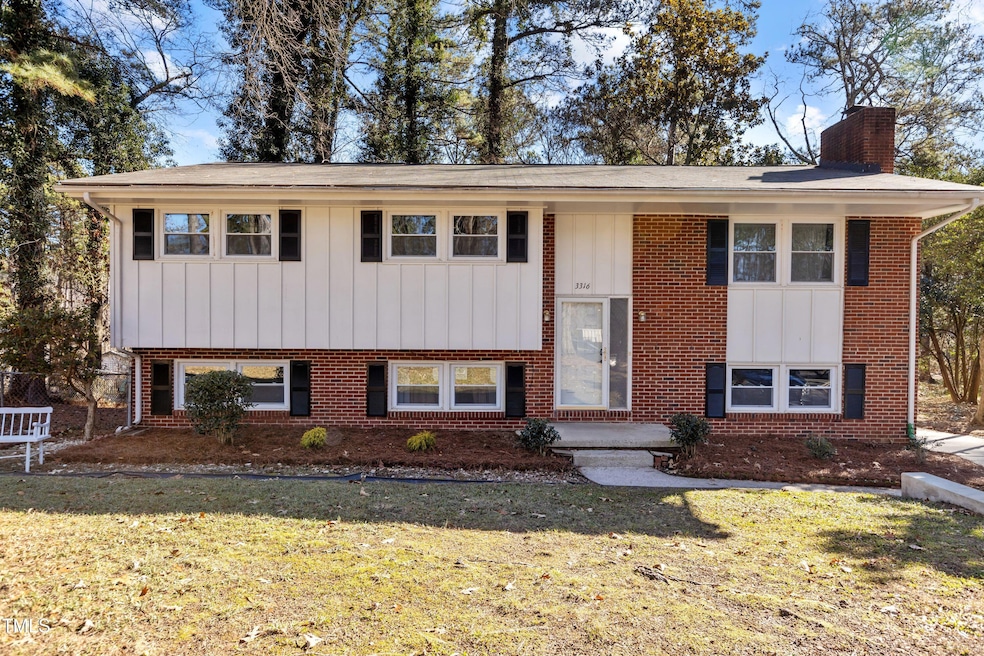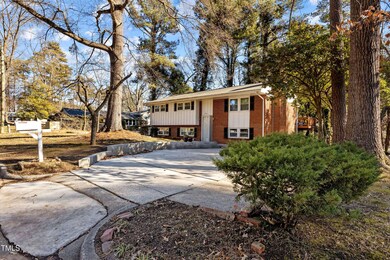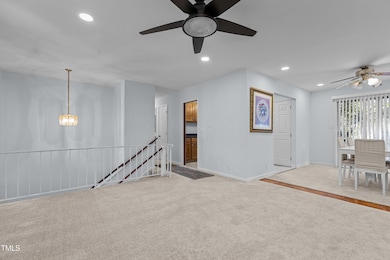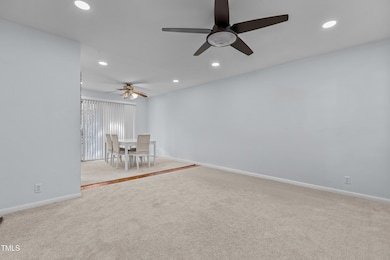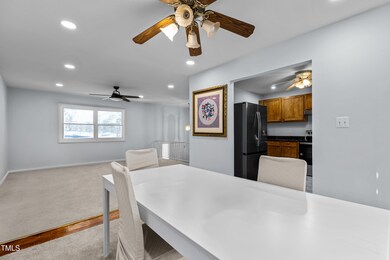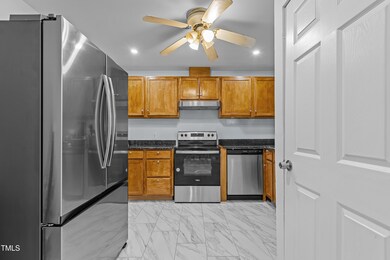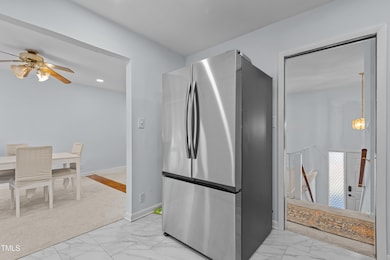
3316 Arrowwood Dr Raleigh, NC 27604
Atlantic NeighborhoodHighlights
- Heavily Wooded Lot
- Traditional Architecture
- Main Floor Primary Bedroom
- Deck
- Wood Flooring
- No HOA
About This Home
As of March 2025Looking for a home with options? This single-family 5-bedroom, 3-bathroom split-level home in Raleigh, NC, is full of potential and flexibility! Whether you're searching for a home to call your own, a property that generates rental income, or a smart investment opportunity, this one has you covered.
This versatile home is perfect for families, house hacking, or multi-generational living. If you qualify for a mortgage but want to ease the financial burden of today's higher monthly payments, this home offers a practical solution. Live in the upper level while renting out the lower level to offset your expenses. The lower level has a private exterior entrance through the backyard, making it ideal for extended family, tenants, or even a home office. Additionally, there is interior access between the two levels if desired, offering even more flexibility.
The upper level features 3 bedrooms, 2 bathrooms, a cozy living room, and a spacious kitchen and dining area. The lower level includes 2 bedrooms, 1 bathroom, a living room, and a fully equipped kitchen. Use the home as one large single-family space or keep the two levels separate for rental income—the choice is yours!
Recent updates include a roof, HVAC, and water heater, all replaced within the last seven years. Inside, you'll find modern LVP flooring on the lower level, updated tile in the bathrooms, and newer carpet upstairs (with possible hardwood underneath!). The outdoor spaces are just as versatile, with a deck off the main level and a patio below, perfect for relaxing or entertaining.
Conveniently located in Raleigh, NC, just minutes from the Beltline and downtown, this home offers easy access to everything you need. Whether you're looking for your next home, an investment property, or a creative way to reduce housing costs, this property is worth a look!
Home Details
Home Type
- Single Family
Est. Annual Taxes
- $2,953
Year Built
- Built in 1968
Lot Details
- 0.3 Acre Lot
- Lot Dimensions are 78x155x89x146
- Northwest Facing Home
- Steep Slope
- Heavily Wooded Lot
- Many Trees
Home Design
- Traditional Architecture
- Brick Exterior Construction
- Shingle Roof
- Lead Paint Disclosure
Interior Spaces
- Multi-Level Property
- Sliding Doors
- Living Room
- Dining Room
Kitchen
- Free-Standing Gas Range
- Dishwasher
Flooring
- Wood
- Parquet
- Carpet
- Luxury Vinyl Tile
Bedrooms and Bathrooms
- 5 Bedrooms
- Primary Bedroom on Main
- In-Law or Guest Suite
- 3 Full Bathrooms
Laundry
- Laundry in Hall
- Laundry on main level
- Laundry in Kitchen
- Washer and Dryer
Finished Basement
- Heated Basement
- Interior and Exterior Basement Entry
- Fireplace in Basement
- Laundry in Basement
- Basement Storage
- Natural lighting in basement
Parking
- 6 Parking Spaces
- Private Driveway
- 6 Open Parking Spaces
Outdoor Features
- Deck
- Patio
Schools
- Brentwood Elementary School
- Centennial Campus Middle School
- S E Raleigh High School
Utilities
- Central Air
- Heating System Uses Natural Gas
Community Details
- No Home Owners Association
- Brentwood Estates Subdivision
Listing and Financial Details
- Assessor Parcel Number 1725067371
Map
Home Values in the Area
Average Home Value in this Area
Property History
| Date | Event | Price | Change | Sq Ft Price |
|---|---|---|---|---|
| 03/03/2025 03/03/25 | Sold | $419,000 | -0.2% | $168 / Sq Ft |
| 01/21/2025 01/21/25 | Pending | -- | -- | -- |
| 01/16/2025 01/16/25 | For Sale | $420,000 | +23.5% | $168 / Sq Ft |
| 08/17/2023 08/17/23 | Sold | $340,000 | -8.1% | $136 / Sq Ft |
| 07/17/2023 07/17/23 | Pending | -- | -- | -- |
| 07/06/2023 07/06/23 | Price Changed | $369,900 | -2.6% | $147 / Sq Ft |
| 06/13/2023 06/13/23 | For Sale | $379,900 | 0.0% | $151 / Sq Ft |
| 05/29/2023 05/29/23 | Pending | -- | -- | -- |
| 04/26/2023 04/26/23 | Price Changed | $379,900 | -5.0% | $151 / Sq Ft |
| 04/12/2023 04/12/23 | For Sale | $399,900 | -- | $159 / Sq Ft |
Tax History
| Year | Tax Paid | Tax Assessment Tax Assessment Total Assessment is a certain percentage of the fair market value that is determined by local assessors to be the total taxable value of land and additions on the property. | Land | Improvement |
|---|---|---|---|---|
| 2024 | $2,954 | $337,804 | $150,000 | $187,804 |
| 2023 | $2,330 | $211,895 | $65,000 | $146,895 |
| 2022 | $2,165 | $211,895 | $65,000 | $146,895 |
| 2021 | $2,082 | $211,895 | $65,000 | $146,895 |
| 2020 | $2,044 | $211,895 | $65,000 | $146,895 |
| 2019 | $952 | $160,879 | $55,000 | $105,879 |
| 2018 | $899 | $160,879 | $55,000 | $105,879 |
| 2017 | $857 | $160,879 | $55,000 | $105,879 |
| 2016 | $1,659 | $160,879 | $55,000 | $105,879 |
| 2015 | $1,796 | $171,546 | $52,000 | $119,546 |
| 2014 | $1,704 | $171,546 | $52,000 | $119,546 |
Mortgage History
| Date | Status | Loan Amount | Loan Type |
|---|---|---|---|
| Open | $335,200 | New Conventional | |
| Previous Owner | $329,800 | New Conventional | |
| Previous Owner | $13,024 | Unknown | |
| Previous Owner | $50,000 | Unknown | |
| Previous Owner | $121,170 | Unknown |
Deed History
| Date | Type | Sale Price | Title Company |
|---|---|---|---|
| Warranty Deed | $419,000 | None Listed On Document | |
| Warranty Deed | $340,000 | None Listed On Document | |
| Deed | $103,000 | -- |
Similar Homes in Raleigh, NC
Source: Doorify MLS
MLS Number: 10071084
APN: 1725.09-06-7371-000
- 3049 Huntleigh Dr
- 3508 Oneonta Ave
- 3125 Quinley Place
- 3704 Huntleigh Dr
- 3713 Arrowwood Dr
- 3408 Brentwood Rd
- 3504 Crofton Ct
- 3500 Carolyn Dr
- 3305 Victor Place
- 3109 Edgetone Dr
- 3521 Carolyn Dr
- 2801 Oshanter Place
- 2904 Falkirk Place
- 4113 Pittsford Rd
- 2835 Bedfordshire Ct Unit 226
- 2820 Bedfordshire Ct
- 3109 E Folkestone Place
- 3404 Gemini Dr
- 3743 Bison Hill Ln
- 3317 E Jameson Rd
