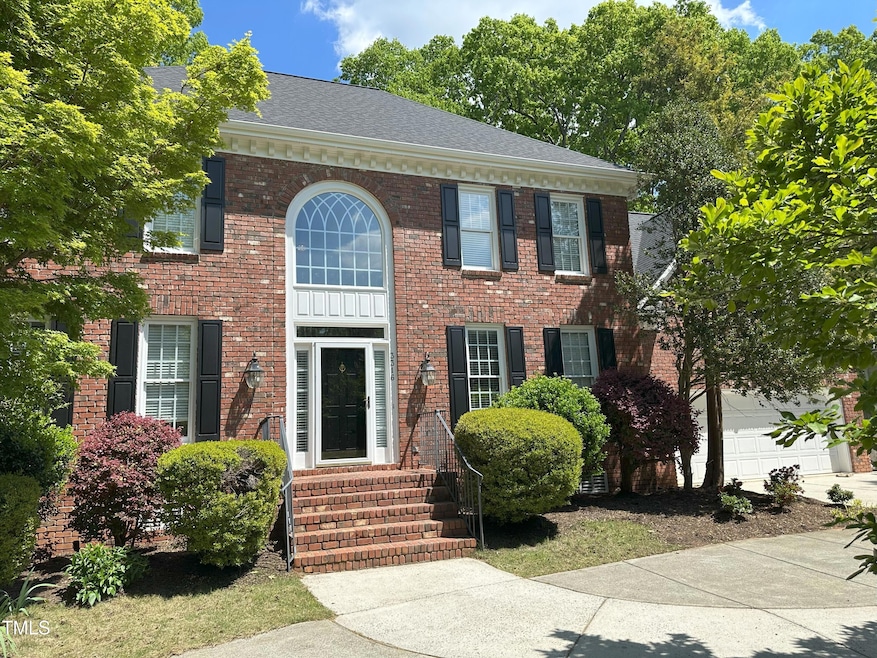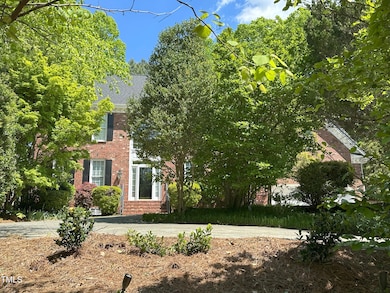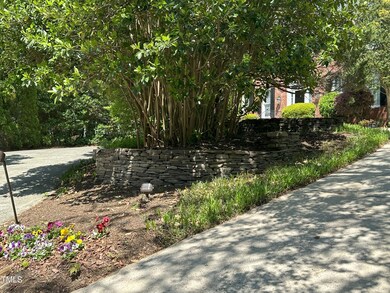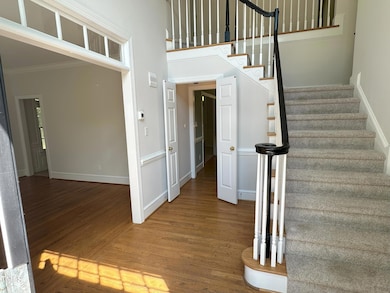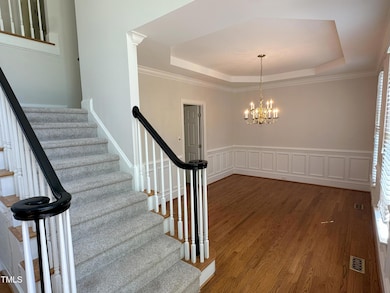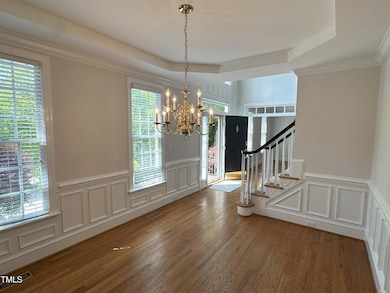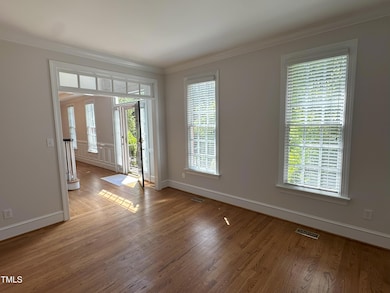
3316 Belspring Ln Raleigh, NC 27612
Umstead NeighborhoodEstimated payment $5,070/month
Highlights
- Very Popular Property
- Deck
- Partially Wooded Lot
- Stough Elementary School Rated A-
- Private Lot
- Traditional Architecture
About This Home
Traditional 2-story single family home in fantastic location in west Raleigh near Rex Hospital and Umstead State Park on a cul-de-sac. 2-car garage, big deck, great natural light, and a large open kitchen. Hardwood floors in the kitchen, dining room, breakfast nook and living room. Nice large bonus room with two skylights and a back staircase. The home has a huge attic space for lots of storage. Recent updates include: New roof 2024, new 2nd floor furnace 2025, new main floor HVAC 2022, water heater 2023, exterior paint 2024, fresh paint and carpet 2025, and a sealed crawlspace in 2021. The kitchen and bathrooms could use some updating and have great potential. Don't miss this chance!
Home Details
Home Type
- Single Family
Est. Annual Taxes
- $7,057
Year Built
- Built in 1996
Lot Details
- 0.37 Acre Lot
- Cul-De-Sac
- West Facing Home
- Wood Fence
- Landscaped
- Private Lot
- Lot Sloped Up
- Partially Wooded Lot
- Garden
- Back Yard Fenced
HOA Fees
- $26 Monthly HOA Fees
Parking
- 2 Car Attached Garage
- Front Facing Garage
- Garage Door Opener
- Circular Driveway
- 3 Open Parking Spaces
Home Design
- Traditional Architecture
- Brick Veneer
- Block Foundation
- Shingle Roof
- Asphalt Roof
- Masonite
Interior Spaces
- 3,190 Sq Ft Home
- 2-Story Property
- Crown Molding
- Smooth Ceilings
- Ceiling Fan
- Recessed Lighting
- Gas Log Fireplace
- Blinds
- Entrance Foyer
- Family Room with Fireplace
- Living Room
- Breakfast Room
- Dining Room
- Bonus Room
- Storage
Kitchen
- Electric Oven
- Electric Range
- Microwave
- Dishwasher
- Kitchen Island
- Disposal
Flooring
- Wood
- Carpet
- Ceramic Tile
Bedrooms and Bathrooms
- 4 Bedrooms
- Walk-In Closet
- Separate Shower in Primary Bathroom
- Bathtub with Shower
- Walk-in Shower
Laundry
- Laundry Room
- Laundry in Hall
- Laundry on upper level
- Washer and Electric Dryer Hookup
Attic
- Attic Floors
- Permanent Attic Stairs
- Unfinished Attic
Home Security
- Home Security System
- Storm Doors
Outdoor Features
- Deck
- Exterior Lighting
- Front Porch
Schools
- Stough Elementary School
- Oberlin Middle School
- Broughton High School
Utilities
- Cooling System Powered By Gas
- Forced Air Zoned Heating and Cooling System
- Heating System Uses Natural Gas
- Natural Gas Connected
- High Speed Internet
- Phone Available
- Cable TV Available
Additional Features
- Suburban Location
- Grass Field
Listing and Financial Details
- Assessor Parcel Number 0785356282
Community Details
Overview
- Bridgeton Park HOA, Phone Number (919) 787-9000
- Bridgeton Park Subdivision
Security
- Resident Manager or Management On Site
Map
Home Values in the Area
Average Home Value in this Area
Tax History
| Year | Tax Paid | Tax Assessment Tax Assessment Total Assessment is a certain percentage of the fair market value that is determined by local assessors to be the total taxable value of land and additions on the property. | Land | Improvement |
|---|---|---|---|---|
| 2024 | $7,058 | $810,330 | $225,000 | $585,330 |
| 2023 | $5,813 | $531,475 | $120,000 | $411,475 |
| 2022 | $5,401 | $531,475 | $120,000 | $411,475 |
| 2021 | $5,191 | $531,475 | $120,000 | $411,475 |
| 2020 | $5,097 | $531,475 | $120,000 | $411,475 |
| 2019 | $5,375 | $462,033 | $120,000 | $342,033 |
| 2018 | $5,068 | $462,033 | $120,000 | $342,033 |
| 2017 | $4,827 | $462,033 | $120,000 | $342,033 |
| 2016 | $4,727 | $462,033 | $120,000 | $342,033 |
| 2015 | $4,985 | $479,455 | $140,000 | $339,455 |
| 2014 | $4,727 | $479,455 | $140,000 | $339,455 |
Property History
| Date | Event | Price | Change | Sq Ft Price |
|---|---|---|---|---|
| 04/25/2025 04/25/25 | For Sale | $799,900 | -- | $251 / Sq Ft |
Deed History
| Date | Type | Sale Price | Title Company |
|---|---|---|---|
| Interfamily Deed Transfer | -- | None Available | |
| Warranty Deed | -- | None Available | |
| Warranty Deed | $405,000 | -- | |
| Warranty Deed | $375,000 | -- |
Mortgage History
| Date | Status | Loan Amount | Loan Type |
|---|---|---|---|
| Open | $332,000 | Credit Line Revolving | |
| Previous Owner | $174,000 | Credit Line Revolving | |
| Previous Owner | $324,000 | Purchase Money Mortgage | |
| Previous Owner | $300,000 | No Value Available | |
| Closed | $37,500 | No Value Available | |
| Closed | $40,500 | No Value Available |
About the Listing Agent

Prior to real estate, I graduated from N.C. State University majoring in Accounting and worked many years as a CPA with a Big Six Accounting Firm. Real estate became my career of choice after spending a number of years home with my four children. I became a licensed real estate agent in 2008 and have been helping families sell and buy real estate since then. There are not many things more important in life than home. Therefore, I take my role in my real estate work very seriously. I am
Millicent's Other Listings
Source: Doorify MLS
MLS Number: 10091724
APN: 0785.10-35-6282-000
- 4513 Touchstone Forest Rd
- 3109 Doe Hill Ct
- 3608 Burwell Rollins Cir
- 3847 Stoneridge Forest Dr
- 3701 Baron Cooper Pass Unit 205
- 3700 Baron Cooper Pass Unit 104
- 3605 Camp Mangum Wynd
- 4628 Townesbury Ln
- 4617 Fawnbrook Cir
- 3171 Hemlock Forest Cir Unit 202
- 3804 Laurel Hills Rd
- 4601 Timbermill Ct Unit 302
- 3824 Laurel Hills Rd
- 4101 John S Raboteau Wynd
- 4631 Timbermill Ct Unit 301
- 3937 Bentley Brook Dr
- 3926 Lost Fawn Ct
- 3922 Lost Fawn Ct
- 4020 Abbey Park Way
- 3920 Bentley Brook Dr
