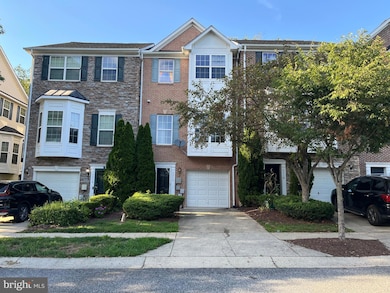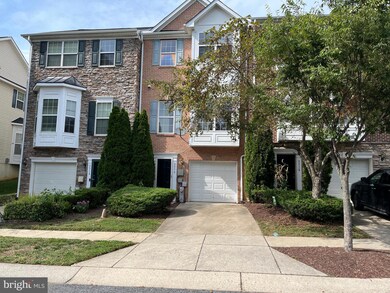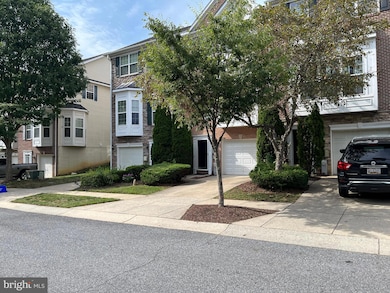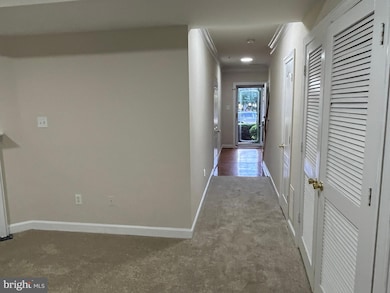
3316 Castle Ridge Cir Silver Spring, MD 20904
Fairland NeighborhoodEstimated payment $3,304/month
Highlights
- Gourmet Kitchen
- Open Floorplan
- Wood Flooring
- Paint Branch High School Rated A-
- Traditional Architecture
- Breakfast Area or Nook
About This Home
*** RARELY AVAILABLE! ? 2004 BUILT, BRICK FRONT TOWN HOME IN GREAT COMMUTER'S LOCATION ? 3 BEDROOMS, TWO (2) FULL BATHS AND TWO (2) HALF BATHS. 9 FOOT CEILING, GRANITE & STAINLESS KITCHEN APPLIANCES AND 42" CABINETRY ? MASTER SUITE HAS LARGE WALK-IN CLOSET WITH CUSTOM SHELVES ? IN SUITE MASTER BATH HAS DUAL SINKS, LARGE SOAKER BATHTUB & SEPARATE SHOWER ? MAIN FLOOR HARDWOOD FLOORING (NEW CARPETING IN BEDROOMS) ? LOWER LEVEL FAMILY ROOM HAS POWDER ROOM, GAS FIREPLACE AND FULL-SIZE FRONT-LOAD WASHER AND DRYER ? LARGE DECK FOR COOKOUTS BACKS TO TREES (not to other homes) ? JUST PAINTED ? DRIVEWAY AND 1-CAR GARAGE WITH STORAGE. ? SELLER OFFERS A 1-YEAR HOME WARRANTY AND OTHER BUYER CONCESSION ? YOUR HOME FACES A LARGE CENTER BLOCK COMMUNITY PARK WITH STONE PATIO AND PLAYGROUND ? ? ? LOCATION: ON THE Route 29 Corridor; just steps to Bus Line Z-9 & Z-11 / minutes to grocery, restaurants, shops, Briggs Chaney Road, Routes 29, 95, 198, 200 (ICC) and 495
Townhouse Details
Home Type
- Townhome
Est. Annual Taxes
- $4,527
Year Built
- Built in 2004 | Remodeled in 2018
Lot Details
- South Facing Home
- Property is in excellent condition
HOA Fees
- $175 Monthly HOA Fees
Parking
- 1 Car Attached Garage
- Parking Storage or Cabinetry
- Front Facing Garage
- Garage Door Opener
- Driveway
- Parking Lot
- Off-Street Parking
Home Design
- Traditional Architecture
- Slab Foundation
- Brick Front
Interior Spaces
- 1,400 Sq Ft Home
- Property has 3 Levels
- Open Floorplan
- Crown Molding
- Recessed Lighting
- Dining Area
- Wood Flooring
Kitchen
- Gourmet Kitchen
- Breakfast Area or Nook
- Gas Oven or Range
- Range Hood
- Built-In Microwave
- Freezer
- Dishwasher
- Stainless Steel Appliances
- Disposal
Bedrooms and Bathrooms
- 3 Bedrooms
- Walk-In Closet
- Soaking Tub
- Bathtub with Shower
- Walk-in Shower
Laundry
- Dryer
- Washer
Finished Basement
- Heated Basement
- Walk-Out Basement
- Garage Access
Home Security
Schools
- Paint Branch High School
Utilities
- Forced Air Heating and Cooling System
- Vented Exhaust Fan
- Natural Gas Water Heater
Listing and Financial Details
- Assessor Parcel Number 160503453791
- $206 Front Foot Fee per year
Community Details
Overview
- Association fees include common area maintenance, insurance, lawn maintenance, management, parking fee, reserve funds, road maintenance, snow removal, trash
- Renaissance Plaza Subdivision
Amenities
- Picnic Area
- Common Area
Recreation
- Community Playground
Pet Policy
- Dogs and Cats Allowed
- Breed Restrictions
Security
- Fire Sprinkler System
Map
Home Values in the Area
Average Home Value in this Area
Tax History
| Year | Tax Paid | Tax Assessment Tax Assessment Total Assessment is a certain percentage of the fair market value that is determined by local assessors to be the total taxable value of land and additions on the property. | Land | Improvement |
|---|---|---|---|---|
| 2024 | $4,527 | $348,333 | $0 | $0 |
| 2023 | $4,276 | $346,667 | $0 | $0 |
| 2022 | $2,781 | $345,000 | $103,500 | $241,500 |
| 2021 | $0 | $330,000 | $0 | $0 |
| 2020 | $3,861 | $315,000 | $0 | $0 |
| 2019 | $3,679 | $300,000 | $90,000 | $210,000 |
| 2018 | $3,566 | $290,000 | $0 | $0 |
| 2017 | $3,454 | $280,000 | $0 | $0 |
| 2016 | -- | $270,000 | $0 | $0 |
| 2015 | -- | $270,000 | $0 | $0 |
| 2014 | -- | $270,000 | $0 | $0 |
Property History
| Date | Event | Price | Change | Sq Ft Price |
|---|---|---|---|---|
| 03/22/2025 03/22/25 | For Sale | $492,900 | -- | $352 / Sq Ft |
Deed History
| Date | Type | Sale Price | Title Company |
|---|---|---|---|
| Deed | $268,600 | -- | |
| Deed | $366,510 | -- |
Mortgage History
| Date | Status | Loan Amount | Loan Type |
|---|---|---|---|
| Open | $150,000 | New Conventional | |
| Previous Owner | $308,000 | Negative Amortization |
Similar Homes in Silver Spring, MD
Source: Bright MLS
MLS Number: MDMC2168576
APN: 05-03453791
- 3313 Castle Ridge Cir Unit 30
- 3411 Spring Club Place Unit 57
- 14244 Castle Blvd
- 3527 Castle Way
- 14139 Aldora Cir
- 3217 Wood Ave
- 3301 Sir Thomas Dr
- 3309 Sir Thomas Dr Unit 32
- 13609 Sir Thomas Way Unit 23
- 3321 Sir Thomas Dr Unit 12
- 3408 Bruton Parish Way
- 3842 Angelton Ct
- 2816 Old Briggs Chaney Rd
- 3542 Childress Terrace
- 14218 Angelton Terrace
- 3933 Greencastle Rd Unit 301
- 3550 Childress Terrace
- 0 Briggs Chaney Rd Unit MDMC2096842
- 3801 Wildlife Ln
- 3428 Snow Cloud Ln






