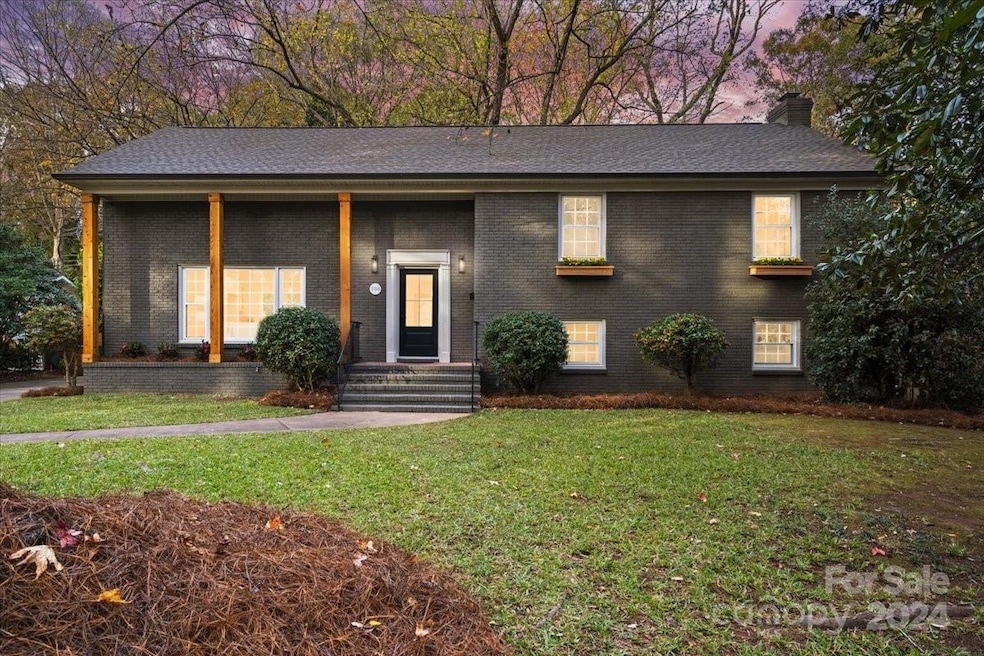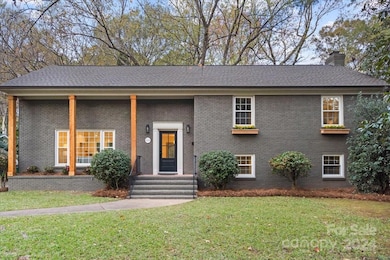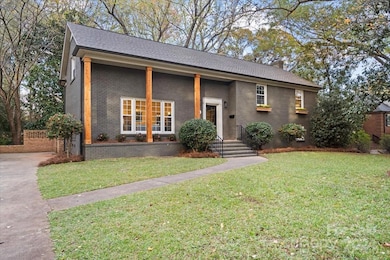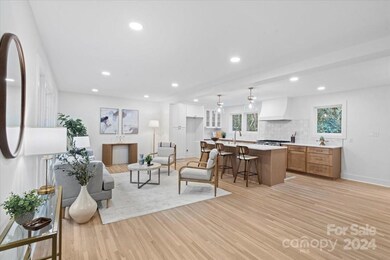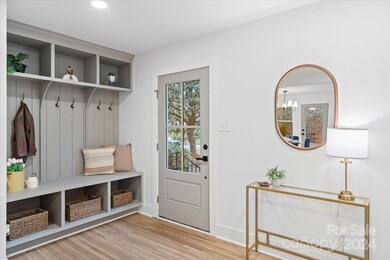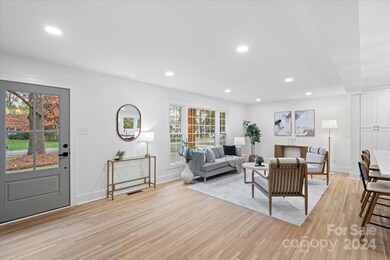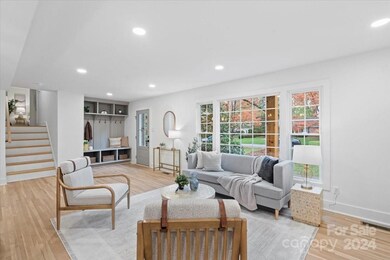
3316 Champaign St Charlotte, NC 28210
Sharon Woods NeighborhoodHighlights
- Open Floorplan
- Wood Flooring
- Fireplace
- Beverly Woods Elementary Rated A-
- Mud Room
- Walk-In Closet
About This Home
As of December 2024Discover modern charm in this stunning Beverly Woods home! Set on a spacious lot, this full-brick home has been beautifully updated throughout. The main floor has been thoughtfully reimagined, creating a seamless flow between the kitchen, living, and dining areas—perfect for entertaining. The chef’s kitchen boasts a 36” professional-style gas range, custom range hood, and large island. Upstairs, you’ll find three spacious bedrooms, each with its own full bathroom. The primary suite is a retreat, featuring a dreamy walk-in closet and an en-suite bathroom with gorgeous, high-end finishes. The secondary suite on the third floor offers incredible versatility—it can serve as a bedroom, office, playroom, or flex space, complete with ample closet storage. Step outside to your expansive, brick-fenced backyard, offering endless possibilities—whether you dream of adding a pool, creating a lush garden, or simply enjoying outdoor living. Don’t miss this beautifully updated South Charlotte classic!
Last Agent to Sell the Property
Realty ONE Group Select Brokerage Email: mattsellscarolina@gmail.com License #295003

Home Details
Home Type
- Single Family
Est. Annual Taxes
- $5,156
Year Built
- Built in 1966
Lot Details
- Back Yard Fenced
- Property is zoned N1-A
Parking
- Driveway
Home Design
- Tri-Level Property
- Slab Foundation
- Four Sided Brick Exterior Elevation
Interior Spaces
- Open Floorplan
- Ceiling Fan
- Fireplace
- Insulated Windows
- Mud Room
- Finished Basement
- Crawl Space
Kitchen
- Self-Cleaning Convection Oven
- Gas Range
- Range Hood
- Plumbed For Ice Maker
- ENERGY STAR Qualified Dishwasher
- Kitchen Island
- Disposal
Flooring
- Wood
- Tile
- Vinyl
Bedrooms and Bathrooms
- Walk-In Closet
- 4 Full Bathrooms
- Dual Flush Toilets
- Low Flow Plumbing Fixtures
Laundry
- Laundry Room
- Washer and Electric Dryer Hookup
Utilities
- Forced Air Heating and Cooling System
- Gas Water Heater
Additional Features
- ENERGY STAR/CFL/LED Lights
- Patio
Community Details
- Beverly Woods Subdivision
Listing and Financial Details
- Assessor Parcel Number 209-073-23
Map
Home Values in the Area
Average Home Value in this Area
Property History
| Date | Event | Price | Change | Sq Ft Price |
|---|---|---|---|---|
| 12/23/2024 12/23/24 | Sold | $920,000 | -3.1% | $332 / Sq Ft |
| 11/22/2024 11/22/24 | For Sale | $949,900 | +50.8% | $343 / Sq Ft |
| 01/22/2024 01/22/24 | Sold | $630,000 | -3.1% | $254 / Sq Ft |
| 12/30/2023 12/30/23 | Pending | -- | -- | -- |
| 12/27/2023 12/27/23 | For Sale | $650,000 | 0.0% | $262 / Sq Ft |
| 12/12/2023 12/12/23 | Pending | -- | -- | -- |
| 11/22/2023 11/22/23 | For Sale | $650,000 | -- | $262 / Sq Ft |
Tax History
| Year | Tax Paid | Tax Assessment Tax Assessment Total Assessment is a certain percentage of the fair market value that is determined by local assessors to be the total taxable value of land and additions on the property. | Land | Improvement |
|---|---|---|---|---|
| 2023 | $5,156 | $660,600 | $370,000 | $290,600 |
| 2022 | $4,611 | $464,800 | $230,000 | $234,800 |
| 2021 | $4,600 | $464,800 | $230,000 | $234,800 |
| 2020 | $4,592 | $464,800 | $230,000 | $234,800 |
| 2019 | $4,577 | $464,800 | $230,000 | $234,800 |
| 2018 | $3,685 | $275,300 | $136,000 | $139,300 |
| 2017 | $3,626 | $275,300 | $136,000 | $139,300 |
| 2016 | $3,617 | $275,300 | $136,000 | $139,300 |
| 2015 | $3,605 | $275,300 | $136,000 | $139,300 |
| 2014 | $3,598 | $0 | $0 | $0 |
Mortgage History
| Date | Status | Loan Amount | Loan Type |
|---|---|---|---|
| Open | $806,500 | New Conventional | |
| Previous Owner | $623,000 | New Conventional | |
| Previous Owner | $110,230 | Unknown | |
| Previous Owner | $200,000 | Seller Take Back |
Deed History
| Date | Type | Sale Price | Title Company |
|---|---|---|---|
| Warranty Deed | $920,000 | Vista Title | |
| Warranty Deed | $630,000 | Investors Title | |
| Interfamily Deed Transfer | -- | -- | |
| Interfamily Deed Transfer | -- | -- |
Similar Homes in Charlotte, NC
Source: Canopy MLS (Canopy Realtor® Association)
MLS Number: 4202555
APN: 209-073-23
- 3324 Champaign St
- 4132 Sulkirk Rd
- 3614 Champaign St
- 5807 Sharon Rd Unit A
- 5011 Sharon Rd Unit J
- 5011 Sharon Rd Unit B
- 5929 Quail Hollow Rd Unit B
- 5009 Sharon Rd Unit E
- 5001 Sharon Rd Unit H
- 5007 Sharon Rd Unit R
- 5007 Sharon Rd Unit S
- 5903 Quail Hollow Rd Unit D
- 3240 Heathstead Place
- 5003 Sharon Rd Unit S
- 3312 Heathstead Place
- 5901 Quail Hollow Rd Unit G
- 5909 Quail Hollow Rd Unit B
- 2924 Sharon View Rd Unit C
- 2924 Sharon View Rd Unit B
- 2924 Sharon View Rd Unit A
