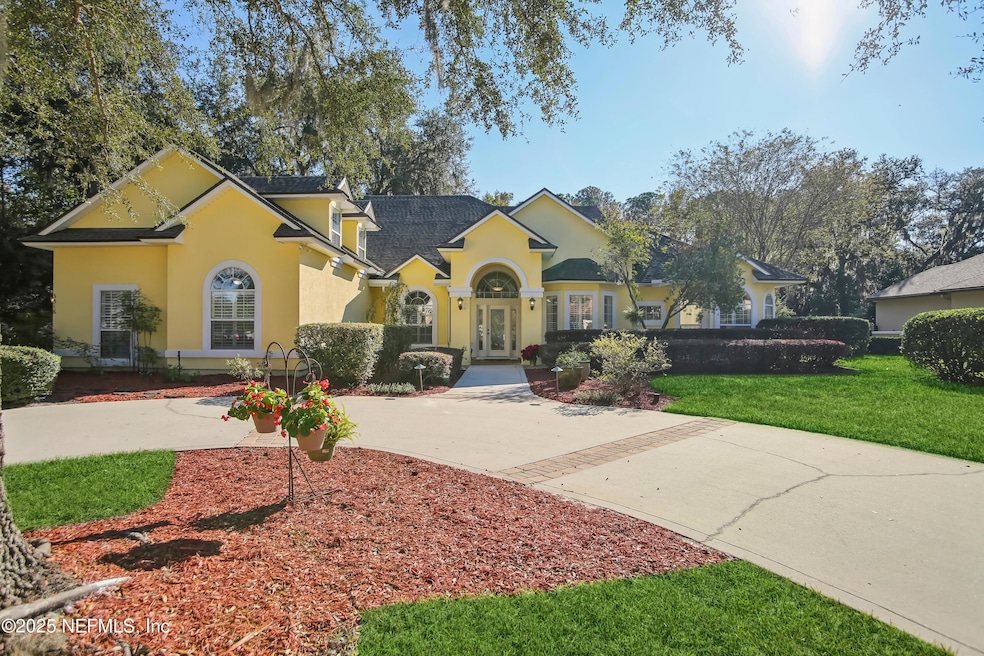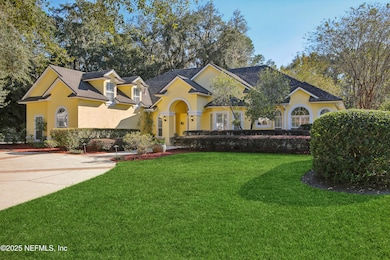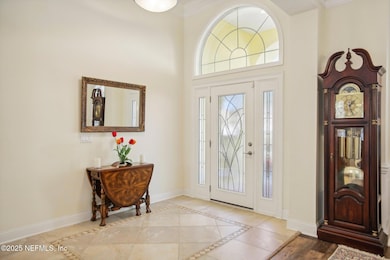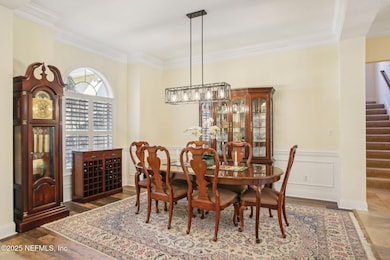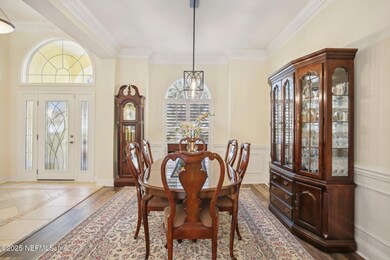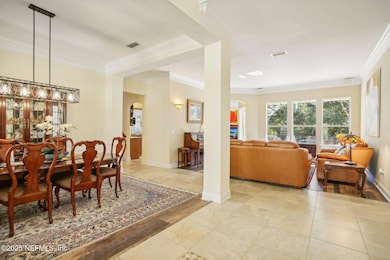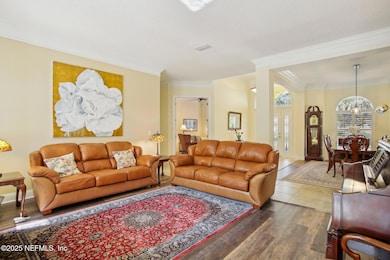
3316 E Heritage Cove Dr Saint Augustine, FL 32092
Estimated payment $7,009/month
Highlights
- Golf Course Community
- Fitness Center
- Views of Preserve
- Wards Creek Elementary School Rated A
- Gated with Attendant
- Clubhouse
About This Home
Just What You've Been Looking For - Luxury Living in The King and Bear and Motivated Sellers!!!Welcome to your dream home in the prestigious, gated community of The King and Bear. Perfectly nestled on a peaceful cul-de-sac with snippet views of the golf course, this meticulously maintained 5-bedroom, 3.5-bath estate offers over 3,800 sq ft of elegant living on nearly half an acre of lush, oak-shaded land.Step inside to soaring ceilings, rich crown molding, and sunlit spaces designed for both unforgettable entertaining and everyday comfort. The gourmet kitchen is a chef's dream with granite countertops, double ovens, and a generous island that opens to a cozy great room with a raised-hearth fireplace.Enjoy Florida living at its finest with 2 inviting patios—one open for sunbathing, the other screened for year-round enjoyment—plus a custom pizza oven that turns any night into an occasion. The first-floor owner's suite is your private retreat, complete with a spa-like bath and spacious walk-in closet. Upstairs, a flexible bonus room, two large bedrooms, and a full bath offer the perfect guest or teen setup which also can be closed off between guests if preferred.With upgrades including a new roof (2018), luxury vinyl plank flooring, and a three-car garage, this home truly checks every box.Don't miss your chance to live the lifestyle you deserveschedule your private tour today.
Home Details
Home Type
- Single Family
Est. Annual Taxes
- $9,168
Year Built
- Built in 2003
Lot Details
- 0.48 Acre Lot
- Cul-De-Sac
- Irregular Lot
- Front and Back Yard Sprinklers
- Wooded Lot
HOA Fees
- $217 Monthly HOA Fees
Parking
- 3 Car Attached Garage
- Garage Door Opener
- Circular Driveway
- Additional Parking
Home Design
- Traditional Architecture
- Wood Frame Construction
- Shingle Roof
- Stucco
Interior Spaces
- 4,200 Sq Ft Home
- 2-Story Property
- Vaulted Ceiling
- Gas Fireplace
- Entrance Foyer
- Screened Porch
- Views of Preserve
Kitchen
- Breakfast Area or Nook
- Eat-In Kitchen
- Breakfast Bar
- Electric Range
- Microwave
- Ice Maker
- Dishwasher
- Kitchen Island
- Trash Compactor
- Disposal
Flooring
- Carpet
- Laminate
- Tile
Bedrooms and Bathrooms
- 5 Bedrooms
- Split Bedroom Floorplan
- Walk-In Closet
- Jack-and-Jill Bathroom
- In-Law or Guest Suite
- Bathtub With Separate Shower Stall
Laundry
- Dryer
- Front Loading Washer
Home Security
- Security System Owned
- Fire and Smoke Detector
Outdoor Features
- Patio
Schools
- Wards Creek Elementary School
- Pacetti Bay Middle School
- Allen D. Nease High School
Utilities
- Zoned Heating and Cooling
- Gas Water Heater
- Water Softener is Owned
Listing and Financial Details
- Assessor Parcel Number 2880150190
Community Details
Overview
- Wgv King Andbear Subdivision
- On-Site Maintenance
Recreation
- Golf Course Community
- Tennis Courts
- Community Basketball Court
- Pickleball Courts
- Community Playground
- Fitness Center
- Children's Pool
- Dog Park
Additional Features
- Clubhouse
- Gated with Attendant
Map
Home Values in the Area
Average Home Value in this Area
Tax History
| Year | Tax Paid | Tax Assessment Tax Assessment Total Assessment is a certain percentage of the fair market value that is determined by local assessors to be the total taxable value of land and additions on the property. | Land | Improvement |
|---|---|---|---|---|
| 2024 | $8,999 | $755,254 | -- | -- |
| 2023 | $8,999 | $733,256 | $0 | $0 |
| 2022 | $8,780 | $711,899 | $212,800 | $499,099 |
| 2021 | $4,845 | $394,693 | $0 | $0 |
| 2020 | $4,829 | $389,244 | $0 | $0 |
| 2019 | $4,926 | $380,493 | $0 | $0 |
| 2018 | $4,876 | $373,398 | $0 | $0 |
| 2017 | $4,932 | $365,718 | $0 | $0 |
| 2016 | $4,936 | $368,942 | $0 | $0 |
| 2015 | $5,012 | $366,377 | $0 | $0 |
| 2014 | $5,032 | $363,469 | $0 | $0 |
Property History
| Date | Event | Price | Change | Sq Ft Price |
|---|---|---|---|---|
| 04/16/2025 04/16/25 | For Sale | $1,080,000 | +44.0% | $257 / Sq Ft |
| 12/17/2023 12/17/23 | Off Market | $750,000 | -- | -- |
| 04/22/2021 04/22/21 | Sold | $750,000 | -4.9% | $176 / Sq Ft |
| 04/16/2021 04/16/21 | Pending | -- | -- | -- |
| 02/11/2021 02/11/21 | For Sale | $789,000 | -- | $185 / Sq Ft |
Deed History
| Date | Type | Sale Price | Title Company |
|---|---|---|---|
| Warranty Deed | $750,000 | Landmark Title | |
| Special Warranty Deed | $184,500 | -- |
Mortgage History
| Date | Status | Loan Amount | Loan Type |
|---|---|---|---|
| Open | $750,000 | VA | |
| Previous Owner | $366,400 | VA | |
| Previous Owner | $200,000 | Future Advance Clause Open End Mortgage | |
| Previous Owner | $350,000 | Credit Line Revolving | |
| Previous Owner | $50,000 | Unknown | |
| Previous Owner | $342,800 | Construction |
Similar Homes in the area
Source: realMLS (Northeast Florida Multiple Listing Service)
MLS Number: 2082025
APN: 288015-0190
- 2781 Oakgrove Ave
- 3720 Berenstain Dr
- 3732 Berenstain Dr
- 1854 W Cobblestone Ln
- 4313 N Franklinia St
- 4204 S Franklinia St
- 965 Registry Blvd Unit 309
- 945 Registry Blvd Unit 303
- 945 Registry Blvd Unit 313
- 955 Registry Blvd Unit 107
- 955 Registry Blvd Unit 220
- 955 Registry Blvd Unit 213
- 955 Registry Blvd Unit 206
- 955 Registry Blvd Unit 204
- 955 Registry Blvd Unit 229
- 955 Registry Blvd Unit 321
- 362 Allapattah Ave
- 4448 N Alatamaha St
- 807 Wards Creek Ln
- 405 Fort Drum Ct
