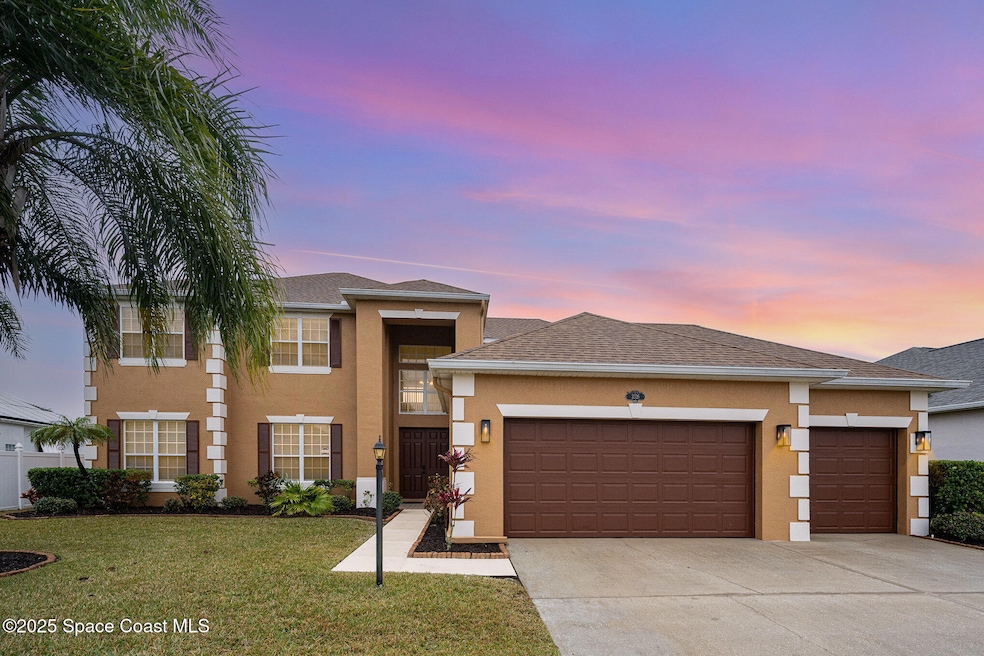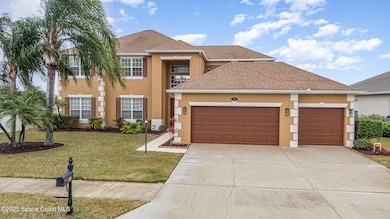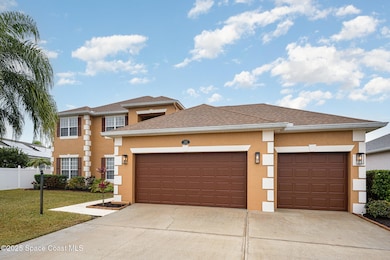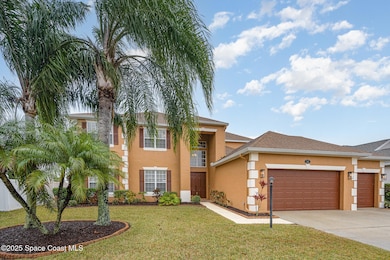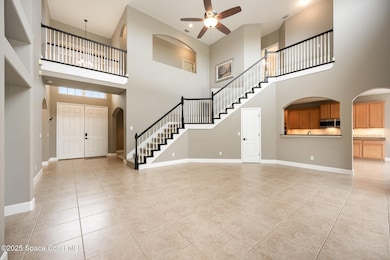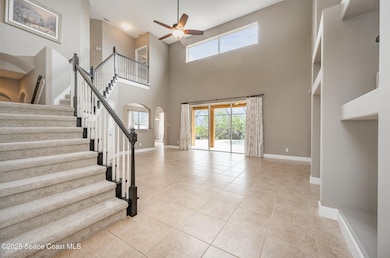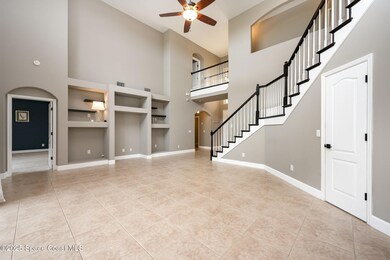
3316 Peninsula Cir Melbourne, FL 32940
Highlights
- In Ground Pool
- Open Floorplan
- Screened Porch
- Longleaf Elementary School Rated A-
- Main Floor Primary Bedroom
- Tennis Courts
About This Home
As of April 2025If you need lots of room you are going to appreciate the spaciousness of this lovely home in Hammock Point of Grand Haven. This two story home offers so much flexibility. Multi-generational living, no worries, primary suite and additional bedroom/full bath on first floor along with large living and dining space, kitchen with island and informal eating area that is open to family room that has so much natural light with sliders that open to the screened pool overlooking the preserve which offers privacy. Large cool deck around the pool area and pool bath makes it perfect for entertaining or just hanging out with your favorite people or just reading a good book. Stunning spindle staircase to the second floor to the additional 3 bedrooms, all with generous closet space, a full bath and a catwalk above the family room to a bonus room that could be used for media room, game room, home gym or playroom....so many possibilities! Laundry room large enough for spare appl + 3-car Garage!
Home Details
Home Type
- Single Family
Est. Annual Taxes
- $5,220
Year Built
- Built in 2004
Lot Details
- 10,019 Sq Ft Lot
- West Facing Home
- Vinyl Fence
- Back Yard Fenced
- Front and Back Yard Sprinklers
HOA Fees
- $45 Monthly HOA Fees
Parking
- 3 Car Attached Garage
Home Design
- Frame Construction
- Shingle Roof
- Concrete Siding
- Asphalt
- Stucco
Interior Spaces
- 3,850 Sq Ft Home
- 2-Story Property
- Open Floorplan
- Screened Porch
Kitchen
- Eat-In Kitchen
- Breakfast Bar
- Electric Range
- Microwave
- Dishwasher
- Disposal
Flooring
- Carpet
- Tile
Bedrooms and Bathrooms
- 5 Bedrooms
- Primary Bedroom on Main
- Split Bedroom Floorplan
- Walk-In Closet
- Separate Shower in Primary Bathroom
Laundry
- Dryer
- Washer
Pool
- In Ground Pool
- Screen Enclosure
Schools
- Longleaf Elementary School
- Johnson Middle School
- Viera High School
Utilities
- Central Air
- Heating Available
- Gas Water Heater
Listing and Financial Details
- Assessor Parcel Number 26-36-25-25-0000c.0-0012.00
Community Details
Overview
- Association fees include ground maintenance
- Grand Haven Homeowners Association
- Grand Haven Phase 6 A Replat Of Tract 1 Grand Ha Subdivision
- Maintained Community
Recreation
- Tennis Courts
- Community Basketball Court
- Community Playground
- Park
Map
Home Values in the Area
Average Home Value in this Area
Property History
| Date | Event | Price | Change | Sq Ft Price |
|---|---|---|---|---|
| 04/18/2025 04/18/25 | Sold | $765,000 | -1.3% | $199 / Sq Ft |
| 03/11/2025 03/11/25 | Pending | -- | -- | -- |
| 03/10/2025 03/10/25 | Price Changed | $775,000 | 0.0% | $201 / Sq Ft |
| 03/10/2025 03/10/25 | For Sale | $775,000 | -3.1% | $201 / Sq Ft |
| 03/05/2025 03/05/25 | Off Market | $799,900 | -- | -- |
| 02/04/2025 02/04/25 | For Sale | $799,900 | 0.0% | $208 / Sq Ft |
| 02/03/2025 02/03/25 | Pending | -- | -- | -- |
| 01/22/2025 01/22/25 | For Sale | $799,900 | +90.0% | $208 / Sq Ft |
| 04/27/2015 04/27/15 | Sold | $421,000 | -0.9% | $109 / Sq Ft |
| 03/17/2015 03/17/15 | Pending | -- | -- | -- |
| 03/11/2015 03/11/15 | For Sale | $424,900 | 0.0% | $110 / Sq Ft |
| 02/01/2013 02/01/13 | Rented | $2,200 | 0.0% | -- |
| 12/21/2012 12/21/12 | Under Contract | -- | -- | -- |
| 12/06/2012 12/06/12 | For Rent | $2,200 | -- | -- |
Tax History
| Year | Tax Paid | Tax Assessment Tax Assessment Total Assessment is a certain percentage of the fair market value that is determined by local assessors to be the total taxable value of land and additions on the property. | Land | Improvement |
|---|---|---|---|---|
| 2023 | $5,142 | $392,540 | $0 | $0 |
| 2022 | $4,797 | $381,110 | $0 | $0 |
| 2021 | $5,013 | $370,010 | $0 | $0 |
| 2020 | $4,953 | $364,910 | $0 | $0 |
| 2019 | $4,921 | $356,710 | $0 | $0 |
| 2018 | $4,945 | $350,060 | $0 | $0 |
| 2017 | $5,015 | $342,860 | $0 | $0 |
| 2016 | $5,122 | $335,810 | $35,000 | $300,810 |
| 2015 | $5,622 | $301,770 | $35,000 | $266,770 |
| 2014 | -- | $274,340 | $35,000 | $239,340 |
Mortgage History
| Date | Status | Loan Amount | Loan Type |
|---|---|---|---|
| Open | $249,000 | Credit Line Revolving | |
| Previous Owner | $351,000 | New Conventional | |
| Previous Owner | $378,900 | No Value Available | |
| Previous Owner | $350,000 | Credit Line Revolving | |
| Previous Owner | $358,900 | No Value Available |
Deed History
| Date | Type | Sale Price | Title Company |
|---|---|---|---|
| Quit Claim Deed | $100 | None Listed On Document | |
| Warranty Deed | $421,000 | Title Title Co Brevard Inc | |
| Warranty Deed | $520,000 | Celebration Title Agency Inc | |
| Warranty Deed | $401,300 | B D R Title | |
| Warranty Deed | $56,000 | B D R Title |
Similar Homes in Melbourne, FL
Source: Space Coast MLS (Space Coast Association of REALTORS®)
MLS Number: 1034711
APN: 26-36-25-25-0000C.0-0012.00
- 3416 Peninsula Cir
- 5334 Creekwood Dr
- 5003 Outlook Dr
- 3374 Cloudberry Place
- 3357 Hoofprint Dr
- 3780 Fringetree Ln
- 4974 Pigeon Plum Cir
- 3882 Durksly Dr
- 3300 Deer Lakes Dr
- 3602 Durksly Dr
- 3181 Lago Vista Dr
- 3863 Craigston St
- 3912 Durksly Dr
- 6024 Newbury Cir
- 3402 Durksly Dr
- 3933 Craigston St
- 6013 Newbury Cir
- 586 Wethersfield Place
- 4983 Mandolin Ct
- 3445 Shady Run Rd
