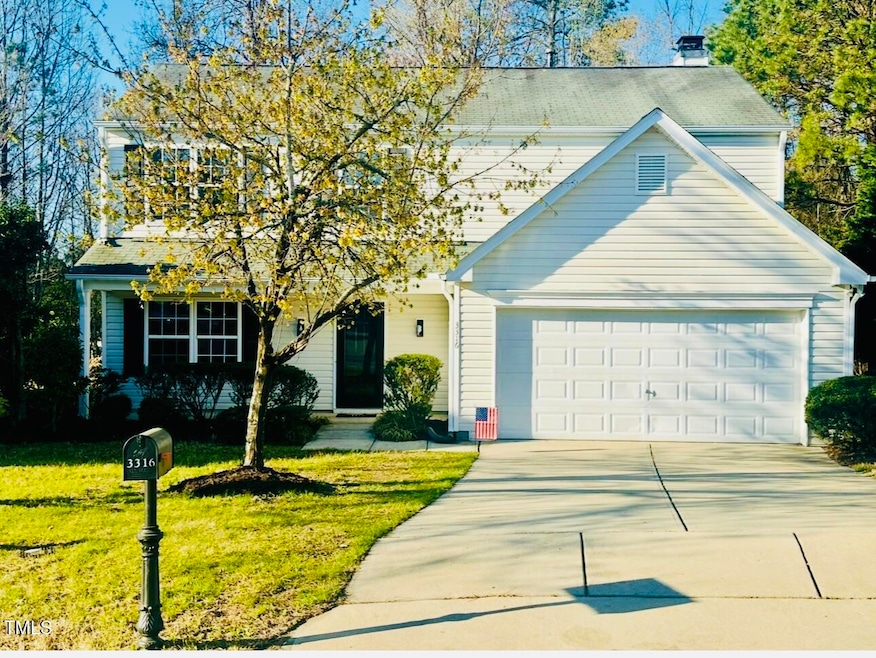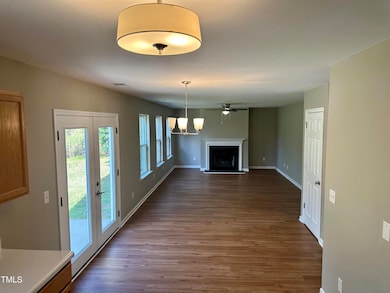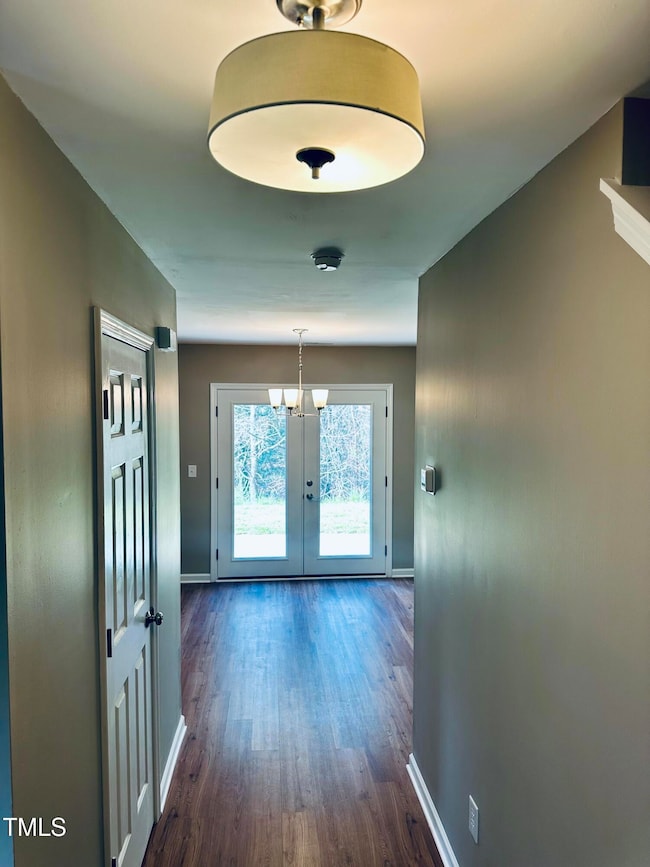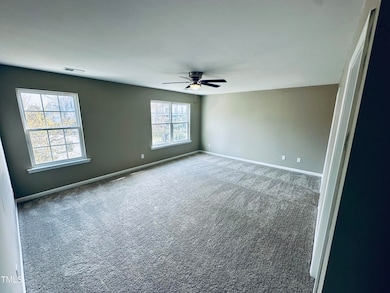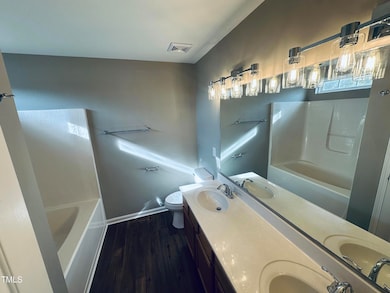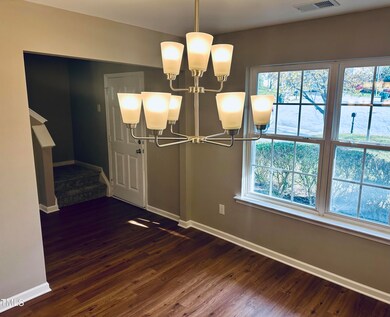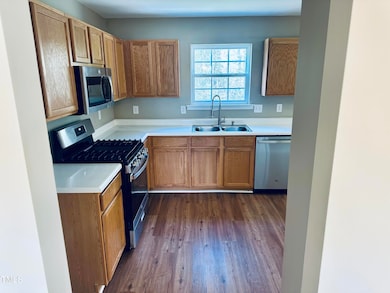
3316 Perkins Ridge Rd Raleigh, NC 27610
Southeast Raleigh NeighborhoodEstimated payment $2,283/month
Highlights
- Traditional Architecture
- 2 Car Attached Garage
- Central Heating and Cooling System
- Wood Flooring
- Living Room
- Dining Room
About This Home
Welcome to 3316 Perkins Ridge Rd, a charming home in a peaceful cul-de-sac in Raleigh. This beautifully maintained 3-bedroom, 2.5-bathroom home offers 1,816 square feet of thoughtfully designed living space and has been recently upgraded with brand-new flooring, a brand-new HVAC system, and GE appliances (3/2025).
From the inviting front porch to the open-concept layout, this home is perfect for modern living. The spacious kitchen features sleek countertops, ample cabinet space, and new stainless steel GE appliances—ideal for preparing family meals or hosting friends.
The new flooring flows seamlessly from the kitchen into the dining area and living room, creating a warm and welcoming atmosphere. Large windows allow plenty of natural light to fill the space, making it feel bright and airy throughout the day.
Step Outside and Enjoy Nature
Sliding doors lead to the backyard, where you'll find a private concrete patio that backs up to serene natural surroundings. This peaceful space is perfect for morning coffee, evening relaxation, or enjoying outdoor dinners while taking in the beauty of the wooded backdrop.
A Comfortable and Private Retreat
The primary suite is located at the back of the home, offering privacy and tranquility. The spacious bedroom includes a large walk-in closet with plenty of room for clothes, shoes, and accessories. The en-suite bathroom features dual vanities, a large mirror, ample cabinet space, a soaking tub, and a stand-up shower.
The second bedroom, located at the front of the home, has easy access to a half bath that also serves as a guest bathroom. The closet is generously sized, providing plenty of storage options.
A Versatile Upstairs Space
Upstairs, you'll find a loft area that can be used as an office, play area, or additional living space. The third bedroom has a spacious closet and access to a full bathroom—making this space perfect for guests, teens, or extended family.
Additional Highlights
• New GE appliances (3/2025)
• Fresh, new flooring throughout
• Brand-new HVAC system for year-round comfort
• Located in a quiet cul-de-sac
• Backing up to nature for added privacy
Conveniently Located
Enjoy easy access to major highways, shopping, dining, and everything Raleigh has to offer while still enjoying the peacefulness of this tucked-away gem.
This home is ready for its next owner—schedule your showing today and experience the comfort and charm of 3316 Perkins Ridge!
Home Details
Home Type
- Single Family
Est. Annual Taxes
- $2,849
Year Built
- Built in 2003
HOA Fees
- $15 Monthly HOA Fees
Parking
- 2 Car Attached Garage
Home Design
- Traditional Architecture
- Brick Exterior Construction
- Slab Foundation
- Shingle Roof
- Vinyl Siding
Interior Spaces
- 1,816 Sq Ft Home
- 2-Story Property
- Living Room
- Dining Room
- Pull Down Stairs to Attic
Flooring
- Wood
- Carpet
Bedrooms and Bathrooms
- 3 Bedrooms
Schools
- Barwell Elementary School
- East Garner Middle School
- Garner High School
Additional Features
- 0.25 Acre Lot
- Central Heating and Cooling System
Community Details
- Association fees include ground maintenance
- Chastain Of Raleigh Association, Phone Number (919) 461-0102
- Chastain Subdivision
- Maintained Community
Listing and Financial Details
- Assessor Parcel Number 1732.04-53-4079.000
Map
Home Values in the Area
Average Home Value in this Area
Tax History
| Year | Tax Paid | Tax Assessment Tax Assessment Total Assessment is a certain percentage of the fair market value that is determined by local assessors to be the total taxable value of land and additions on the property. | Land | Improvement |
|---|---|---|---|---|
| 2024 | $2,849 | $325,738 | $70,000 | $255,738 |
| 2023 | $2,254 | $204,927 | $37,000 | $167,927 |
| 2022 | $2,095 | $204,927 | $37,000 | $167,927 |
| 2021 | $2,014 | $204,927 | $37,000 | $167,927 |
| 2020 | $1,977 | $204,927 | $37,000 | $167,927 |
| 2019 | $1,843 | $157,273 | $28,000 | $129,273 |
| 2018 | $1,738 | $157,273 | $28,000 | $129,273 |
| 2017 | $1,656 | $157,273 | $28,000 | $129,273 |
| 2016 | $1,622 | $157,273 | $28,000 | $129,273 |
| 2015 | $1,706 | $162,813 | $34,000 | $128,813 |
| 2014 | -- | $162,813 | $34,000 | $128,813 |
Property History
| Date | Event | Price | Change | Sq Ft Price |
|---|---|---|---|---|
| 03/31/2025 03/31/25 | For Sale | $364,000 | -- | $200 / Sq Ft |
Deed History
| Date | Type | Sale Price | Title Company |
|---|---|---|---|
| Trustee Deed | $257,000 | None Listed On Document | |
| Trustee Deed | $257,000 | None Listed On Document | |
| Deed | $23,000 | None Listed On Document | |
| Warranty Deed | $133,000 | -- |
Mortgage History
| Date | Status | Loan Amount | Loan Type |
|---|---|---|---|
| Previous Owner | $20,961 | No Value Available | |
| Previous Owner | $52,254 | Stand Alone Second | |
| Previous Owner | $131,704 | FHA |
Similar Homes in the area
Source: Doorify MLS
MLS Number: 10085805
APN: 1732.04-53-4079-000
- 5627 Quitman Trail
- 3244 Marcony Way
- 3105 Marshlane Way
- 3129 Barwell Rd
- 5305 Tomahawk Trail
- 5129 Chasteal Trail
- 6013 Shelane Ct
- 6808 Lakinsville Ln
- 6045 Sodium St
- 6049 Sodium St
- 6863 Paint Rock Ln
- 6037 Sodium St
- 6048 Sodium St
- 6033 Sodium St
- 6029 Sodium St
- 6025 Sodium St
- 6032 Sodium St
- 6028 Sodium St
- 6024 Sodium St
- 6020 Sodium St
