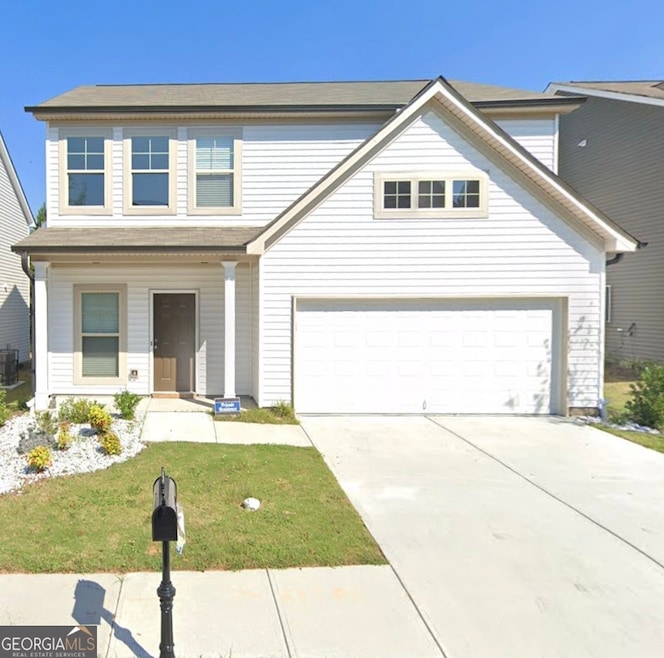Welcome to your new home, where elegance meets functionality. Step into the foyer and be greeted by high ceilings and a chandelier, placed over the staircase, setting the tone for luxury living. Convenience is key, enjoy close proximity to the the laundry room from the bedrooms, all located on the 2nd floor. The owner's suite is a true retreat. The owner suite has a spacious walk-in closet, a bathroom equipped with a soaking tub, stand-in shower, double sinks and vanity. The Chef Ready Kitchen features granite countertops, a central island, and modern appliances. Appliances include: a stainless steel dishwasher, stove and refrigerator. Relax and unwind in the cozy ambiance of the living room, complete with a gas fireplace, creating warmth and charm on cool evenings. Enjoy Outdoor living? The backyard is fenced for privacy and offers ample space for outdoor activities and entertaining. This home also includes a two-car garage, providing convenient parking and additional storage options. Enjoy the benefits of community living with HOA amenities such as weekly lawn services, routine pressure washing of your homes siding, and access to a community pool and playground. Love Convenience? This home offers easy access to downtown Atlanta and major highways like 85/75, 285, and 20 all within a 20-minute drive to Atlanta. Don't miss out on the opportunity to own this exceptional property that combines luxury, comfort, and convenience. Schedule your showing today and imagine the possibilities of making this your new home sweet home!

