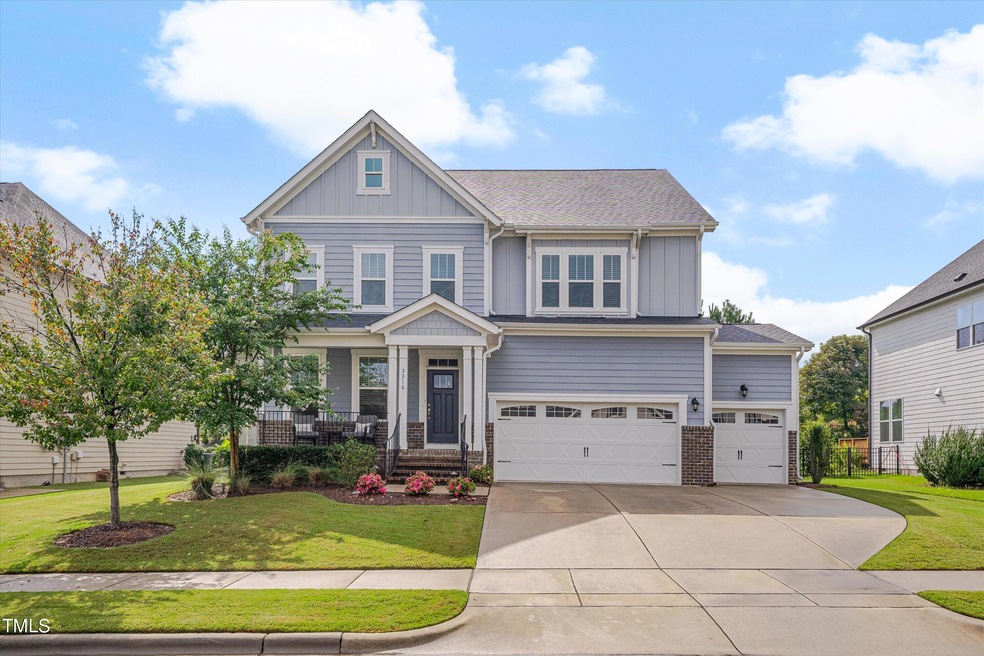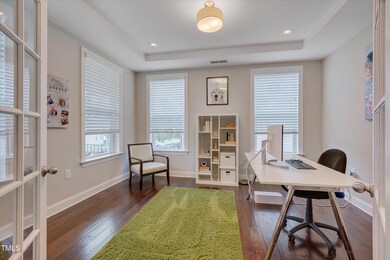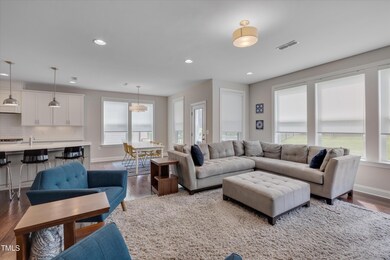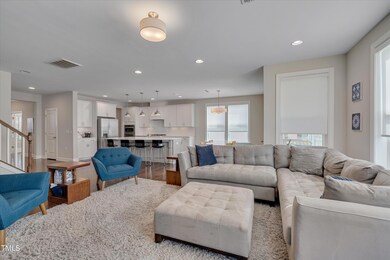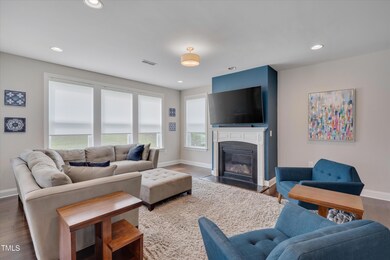
3316 Willow Green Dr Apex, NC 27502
Friendship NeighborhoodHighlights
- Fitness Center
- View of Trees or Woods
- Traditional Architecture
- Apex Friendship Middle School Rated A
- Open Floorplan
- Wood Flooring
About This Home
As of December 2024Welcome to this meticulously maintained 5-bedroom, 4-bathroom home in the desirable Stillwater community. This spacious home offers over 3,300 square feet of living space and includes a three-car attached garage. The home features a bright and open floor plan with high ceilings and oversized windows that flood the home with natural light.
On the first floor, you'll find a dedicated home office, full bedroom and bathroom, providing convenience and versatility for guests or family members who prefer single-level living. Enjoy the large kitchen complete with stainless steel appliances, gas cooking, a large island, large walk-in pantry and ample cabinets for storage. The adjoining living and dining areas are perfect for gatherings with a gas fireplace and a screened in porch to your private backyard.
Upstairs, you'll find four additional bedrooms and three bathrooms. The very large primary suite offers a gorgeous ensuite bath with a relaxing custom tiled shower, dual vanities, a large walk-in closet, and custom design headboard wall.
Residents of Stillwater benefit from community amenities such as a pool, basketball court, and fitness center, with schools conveniently nearby. This location offers easy access to major commuter routes like 64, 540, and Route 1, making travel a breeze. Discover your forever home in Stillwater today!
Home Details
Home Type
- Single Family
Est. Annual Taxes
- $7,017
Year Built
- Built in 2017
Lot Details
- 9,148 Sq Ft Lot
- Northeast Facing Home
- Landscaped
- Level Lot
- Back Yard Fenced and Front Yard
- Property is zoned LD-CZ
HOA Fees
- $79 Monthly HOA Fees
Parking
- 3 Car Attached Garage
- Inside Entrance
- Front Facing Garage
Home Design
- Traditional Architecture
- Shingle Roof
Interior Spaces
- 3,335 Sq Ft Home
- 2-Story Property
- Open Floorplan
- Recessed Lighting
- Entrance Foyer
- Family Room with Fireplace
- Breakfast Room
- Home Office
- Bonus Room
- Views of Woods
- Basement
- Crawl Space
- Fire and Smoke Detector
Kitchen
- Eat-In Kitchen
- Breakfast Bar
- Gas Oven
- Range Hood
- Dishwasher
- Stainless Steel Appliances
- Kitchen Island
- Disposal
Flooring
- Wood
- Carpet
Bedrooms and Bathrooms
- 5 Bedrooms
- Main Floor Bedroom
- Walk-In Closet
- 4 Full Bathrooms
- Double Vanity
Outdoor Features
- Enclosed patio or porch
- Rain Gutters
Schools
- Apex Elementary School
- Apex Friendship Middle School
- Apex Friendship High School
Utilities
- Central Air
- Floor Furnace
- Heating System Uses Natural Gas
- Phone Available
- Cable TV Available
Listing and Financial Details
- Assessor Parcel Number 0721034759
Community Details
Overview
- Association fees include ground maintenance
- Elite Management Professionals Association, Phone Number (919) 233-7660
- Stillwater Subdivision
Recreation
- Community Basketball Court
- Fitness Center
- Community Pool
Map
Home Values in the Area
Average Home Value in this Area
Property History
| Date | Event | Price | Change | Sq Ft Price |
|---|---|---|---|---|
| 12/18/2024 12/18/24 | Sold | $815,000 | -2.9% | $244 / Sq Ft |
| 11/08/2024 11/08/24 | Pending | -- | -- | -- |
| 10/30/2024 10/30/24 | For Sale | $839,000 | 0.0% | $252 / Sq Ft |
| 10/19/2024 10/19/24 | Off Market | $839,000 | -- | -- |
| 10/09/2024 10/09/24 | For Sale | $839,000 | -- | $252 / Sq Ft |
Tax History
| Year | Tax Paid | Tax Assessment Tax Assessment Total Assessment is a certain percentage of the fair market value that is determined by local assessors to be the total taxable value of land and additions on the property. | Land | Improvement |
|---|---|---|---|---|
| 2024 | $7,017 | $819,816 | $200,000 | $619,816 |
| 2023 | $5,546 | $503,780 | $100,000 | $403,780 |
| 2022 | $5,206 | $503,780 | $100,000 | $403,780 |
| 2021 | $5,007 | $503,780 | $100,000 | $403,780 |
| 2020 | $4,957 | $503,780 | $100,000 | $403,780 |
| 2019 | $5,105 | $447,718 | $94,000 | $353,718 |
| 2018 | $4,808 | $447,718 | $94,000 | $353,718 |
| 2017 | $935 | $94,000 | $94,000 | $0 |
Mortgage History
| Date | Status | Loan Amount | Loan Type |
|---|---|---|---|
| Open | $625,000 | New Conventional | |
| Closed | $625,000 | New Conventional | |
| Previous Owner | $424,100 | New Conventional |
Deed History
| Date | Type | Sale Price | Title Company |
|---|---|---|---|
| Warranty Deed | $815,000 | None Listed On Document | |
| Warranty Deed | $815,000 | None Listed On Document | |
| Special Warranty Deed | $468,000 | None Available |
Similar Homes in the area
Source: Doorify MLS
MLS Number: 10057208
APN: 0721.03-03-4759-000
- 3548 Willow Green Dr
- 3138 Curling Creek Dr
- 3048 Curling Creek Dr
- 3460 Willow Green Dr
- 3197 Mission Olive Place
- 2123 Gregor Overlook Ln
- 2918 Balbardie Dr
- 1915 Kings Knot Ct
- 2921 Macbeth Ln
- 3020 Mavisbank Cir
- 2117 McKenzie Ridge Ln
- 2901 Murray Ridge Trail
- 8324 Humie Olive Rd
- 2305 Field Poppy Dr
- 2309 Field Poppy Dr
- 2313 Field Poppy Dr
- 3142 Armeria Dr
- 2034 Florine Dr
- 2300 Bee Orchard St
- 2492 Field Poppy Dr Unit 175
