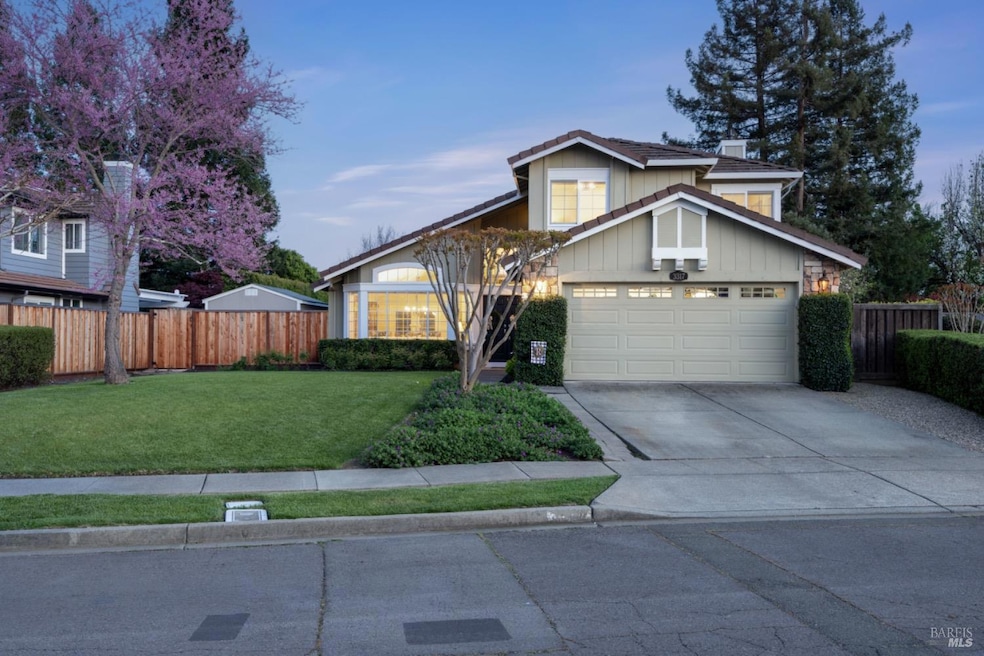
3317 Homestead Ct Napa, CA 94558
Browns Valley NeighborhoodEstimated payment $7,338/month
Highlights
- Spa
- Main Floor Bedroom
- Covered patio or porch
- Cathedral Ceiling
- Quartz Countertops
- Breakfast Area or Nook
About This Home
Browns Valley Masterpiece in One of the Most Desirable Neighborhoods. This impeccably maintained 4-bedroom, 3-bathroom home sits on a generous 8,972 sqft lot, offering a tranquil, private backyard that is a true sanctuary and entertainer's dream. The spacious patio and lush lawn are perfect for hosting gatherings or enjoying peaceful outdoor moments, complemented by a beautiful hot tub ideal for year-round relaxation. Meticulously remodeled, this home seamlessly blends elegance, comfort, and functionality. Soaring cathedral ceiling and abundant natural light elevate the home's sense of space. Spanning over 2,100 sqft, it features a beautifully updated kitchen with stainless steel appliances, a cozy family room with a gas fireplace, and a sophisticated living room connected to a formal dining area. A main-level bedroom and bathroom offer versatility for guests or as a private office. The upper level includes a spacious primary suite with a walk-in closet and an opulent ensuite bathroom, complete with dual sinks, heated floors, and a walk-in shower. Two additional bedrooms and a full bathroom round out the upper floor.
Home Details
Home Type
- Single Family
Est. Annual Taxes
- $8,170
Year Built
- Built in 1990 | Remodeled
Lot Details
- 9,147 Sq Ft Lot
- Wood Fence
- Back Yard Fenced
- Landscaped
Parking
- 2 Car Direct Access Garage
- Enclosed Parking
- Front Facing Garage
- Garage Door Opener
Interior Spaces
- 2,131 Sq Ft Home
- 2-Story Property
- Cathedral Ceiling
- Gas Fireplace
- Family Room Off Kitchen
- Formal Dining Room
Kitchen
- Breakfast Area or Nook
- Free-Standing Electric Range
- Range Hood
- Dishwasher
- Quartz Countertops
- Disposal
Bedrooms and Bathrooms
- 4 Bedrooms
- Main Floor Bedroom
- Primary Bedroom Upstairs
- Walk-In Closet
- Bathroom on Main Level
- 3 Full Bathrooms
- Bathtub with Shower
Laundry
- Laundry in unit
- Dryer
- Washer
- 220 Volts In Laundry
Home Security
- Carbon Monoxide Detectors
- Fire and Smoke Detector
Outdoor Features
- Spa
- Covered patio or porch
- Shed
Utilities
- Central Heating and Cooling System
- Tankless Water Heater
Listing and Financial Details
- Assessor Parcel Number 041-742-033-000
Map
Home Values in the Area
Average Home Value in this Area
Tax History
| Year | Tax Paid | Tax Assessment Tax Assessment Total Assessment is a certain percentage of the fair market value that is determined by local assessors to be the total taxable value of land and additions on the property. | Land | Improvement |
|---|---|---|---|---|
| 2023 | $8,170 | $656,894 | $189,374 | $467,520 |
| 2022 | $7,925 | $644,014 | $185,661 | $458,353 |
| 2021 | $7,814 | $631,387 | $182,021 | $449,366 |
| 2020 | $7,757 | $624,914 | $180,155 | $444,759 |
| 2019 | $7,597 | $612,662 | $176,623 | $436,039 |
| 2018 | $7,496 | $600,650 | $173,160 | $427,490 |
| 2017 | $7,347 | $588,873 | $169,765 | $419,108 |
| 2016 | $7,209 | $577,328 | $166,437 | $410,891 |
| 2015 | $6,767 | $568,657 | $163,937 | $404,720 |
| 2014 | $6,727 | $557,519 | $160,726 | $396,793 |
Property History
| Date | Event | Price | Change | Sq Ft Price |
|---|---|---|---|---|
| 04/13/2025 04/13/25 | Pending | -- | -- | -- |
| 04/09/2025 04/09/25 | For Sale | $1,195,000 | -- | $561 / Sq Ft |
Deed History
| Date | Type | Sale Price | Title Company |
|---|---|---|---|
| Grant Deed | $555,000 | Fidelity National Title Co | |
| Interfamily Deed Transfer | -- | None Available |
Mortgage History
| Date | Status | Loan Amount | Loan Type |
|---|---|---|---|
| Open | $684,400 | New Conventional | |
| Closed | $636,150 | New Conventional | |
| Closed | $544,947 | FHA | |
| Previous Owner | $300,000 | Unknown | |
| Previous Owner | $250,000 | Unknown | |
| Previous Owner | $235,000 | Unknown | |
| Previous Owner | $215,000 | Unknown |
Similar Homes in Napa, CA
Source: Bay Area Real Estate Information Services (BAREIS)
MLS Number: 325026864
APN: 041-742-033
- 3278 Atherton Cir
- 3325 Greystone Ct
- 3321 Stratford Ct
- 1149 Westview Dr
- 2576 Hidden Valley Ln
- 35 Forest Ln
- 3344 Linda Mesa Way
- 2657 Basswood Ct
- 2523 W Pueblo Ave
- 3390 Ellen Way
- 23 Chase Ln
- 18 Reno Ct
- 3489 Westminster Way
- 1151 Rancho Dr
- 3330 Macleod St
- 4036 Browns Valley Rd
- 4048 Foxridge Way
- 3420 Browns Valley Rd
- 2328 Roberto St
- 2325 Roberto St
