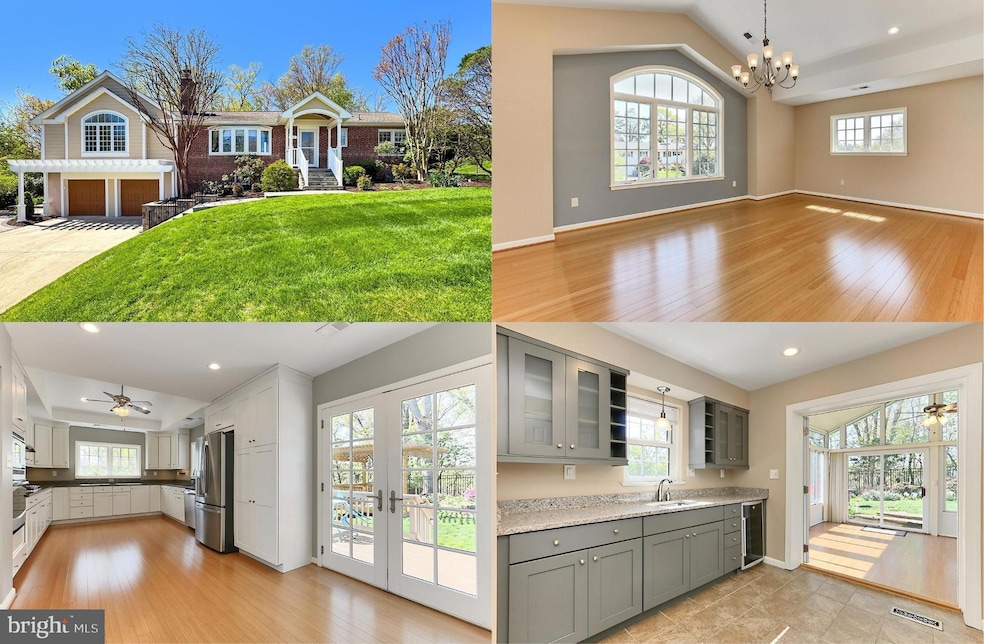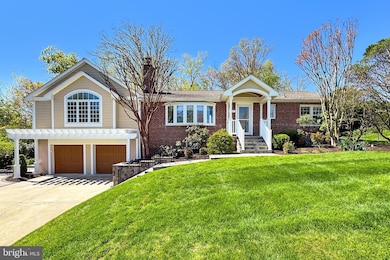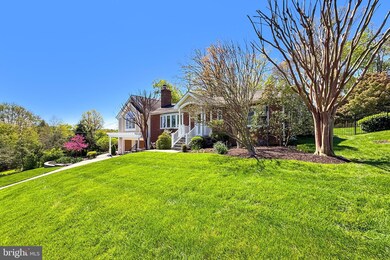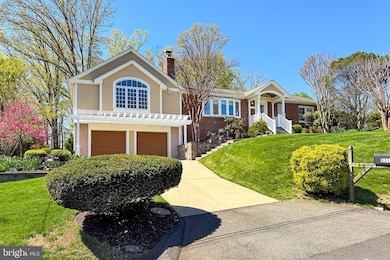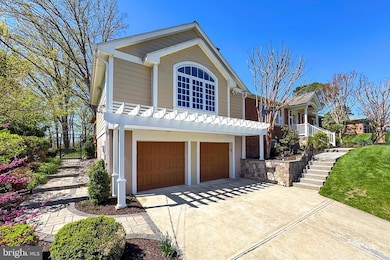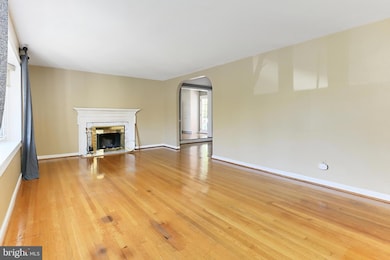
3317 Sharon Chapel Rd Alexandria, VA 22310
Rose Hill NeighborhoodEstimated payment $5,467/month
Highlights
- Eat-In Gourmet Kitchen
- View of Trees or Woods
- Deck
- Clermont Elementary School Rated A
- Open Floorplan
- Premium Lot
About This Home
*** OFFER DEADLINE - Tuesday, April 22nd @ 1:00 PM *** Situated on a beautifully landscaped .38-acre lot backing to woodlands in the sought-after Wilton Woods community, this thoughtfully expanded 3 bedroom, 3 full bath single home delivers a unique blend of classic elegance, modern updates, and 3,455 sq. ft of living space. The beauty begins outside with a tailored brick and siding exterior with covered entrance, 2-car garage with pergola, expert walkways, and lush grassy fenced rear yard with two decks, one with a pergola, a garden shed, and vibrant landscaping. Inside, at the heart of the home you’ll find the original rambler design, a sunroom and a luxurious primary bath addition, a spectacular kitchen and family room addition, a finished lower level, and updates galore! ****** Step inside to the formal living room featuring a large bay window and elegant fireplace, as rich hardwood flooring flows into the adjoining dining room accented by chair rail. The new 2011 chef’s kitchen is a feast for the eyes with gleaming granite countertops, an abundance of 42” shaker style cabinetry, bamboo flooring, and stainless steel appliances including as gas range, suspended hood, and a new 2022 refrigerator. The walk-in butler’s pantry/wet bar with chic cabinets and a beverage chiller opens to the sunroom boasting a cathedral ceiling and walls of windows. Here, sliding glass doors, plus French doors in the kitchen grant access to the deck with steps to the grassy fully fenced backyard with a spacious newer (2022) deck with pergola, a gardener’s shed, and vibrant plantings, all backing to woodlands, your own private oasis for outdoor entertaining and simple relaxation! Back inside, the family room with a stunning cathedral ceiling and Palladian window invites you to relax and unwind. ******* The primary suite boasts hardwood flooring and an ensuite bath with a gorgeous granite topped dual sink vanity, sleek lighting and fixtures, heated flooring, a vessel soaking tub, and a frameless glass enclosed shower. Three additional bright bedrooms, each with lighted ceiling fans, share access to the lovely 2023 renovated hall bath. The lower level features a large L shaped recreation room with a built-in wet bar and plenty of space for games, media and exercise, while a den/bedroom with an ensuite bath renovated in 2023 adds versatile space to meet the demands of your lifestyle. A huge unfinished laundry/utility room with front loading machines, extra counterspace, a freezer and mini fridge add convenience and loads of storage space. Notable Updates and Features Include: 2006–new windows and roof, 2007-hot water heater, 2014–HVAC, 2022-fireplace inspection and new liner, and a newer sewer line and electrical panel. This home also comes with garage shelving, patio furniture, tools in the shed, and extra garage/basement storage. ****** Enjoy the convenience of no HOA while being just minutes from Old Town Alexandria, Huntington Metro, and major commuter routes like I-495, Route 1, and the GW Parkway. Shopping, dining, and entertainment options are just around the corner at Kingstowne, Belle View, and Beacon Center. Don’t miss the opportunity to own this one-of-a-kind home in a prime Alexandria location!
Home Details
Home Type
- Single Family
Est. Annual Taxes
- $8,766
Year Built
- Built in 1954
Lot Details
- 0.38 Acre Lot
- Wrought Iron Fence
- Privacy Fence
- Stone Retaining Walls
- Decorative Fence
- Landscaped
- Extensive Hardscape
- Premium Lot
- Backs to Trees or Woods
- Back Yard Fenced, Front and Side Yard
- Property is in excellent condition
- Property is zoned 120
Parking
- 2 Car Attached Garage
- 4 Driveway Spaces
- Front Facing Garage
- Garage Door Opener
Property Views
- Woods
- Garden
Home Design
- Raised Ranch Architecture
- Bump-Outs
- Brick Exterior Construction
- Permanent Foundation
- Architectural Shingle Roof
- Stone Siding
- Vinyl Siding
Interior Spaces
- Property has 2 Levels
- Open Floorplan
- Wet Bar
- Built-In Features
- Chair Railings
- Tray Ceiling
- Cathedral Ceiling
- Ceiling Fan
- Recessed Lighting
- Wood Burning Fireplace
- Screen For Fireplace
- Fireplace Mantel
- Replacement Windows
- Window Treatments
- Palladian Windows
- Bay Window
- French Doors
- Sliding Doors
- Six Panel Doors
- Entrance Foyer
- Family Room Off Kitchen
- Living Room
- Formal Dining Room
- Den
- Recreation Room
- Sun or Florida Room
Kitchen
- Eat-In Gourmet Kitchen
- Breakfast Area or Nook
- Butlers Pantry
- Built-In Oven
- Cooktop with Range Hood
- Built-In Microwave
- Extra Refrigerator or Freezer
- Freezer
- Ice Maker
- Dishwasher
- Stainless Steel Appliances
- Upgraded Countertops
- Wine Rack
- Disposal
Flooring
- Bamboo
- Wood
- Carpet
- Ceramic Tile
Bedrooms and Bathrooms
- 3 Main Level Bedrooms
- En-Suite Primary Bedroom
- En-Suite Bathroom
- Soaking Tub
- Bathtub with Shower
- Walk-in Shower
Laundry
- Laundry Room
- Laundry on lower level
- Front Loading Dryer
- Front Loading Washer
Finished Basement
- Walk-Out Basement
- Basement Fills Entire Space Under The House
- Connecting Stairway
- Front Basement Entry
Home Security
- Storm Doors
- Flood Lights
Outdoor Features
- Deck
- Exterior Lighting
- Shed
- Porch
Schools
- Clermont Elementary School
- Twain Middle School
- Edison High School
Utilities
- Forced Air Heating and Cooling System
- Vented Exhaust Fan
- Water Dispenser
- Natural Gas Water Heater
Community Details
- No Home Owners Association
- Wilton Woods Subdivision, Expanded And Renovated! Floorplan
Listing and Financial Details
- Tax Lot 7
- Assessor Parcel Number 0824 08 0007
Map
Home Values in the Area
Average Home Value in this Area
Tax History
| Year | Tax Paid | Tax Assessment Tax Assessment Total Assessment is a certain percentage of the fair market value that is determined by local assessors to be the total taxable value of land and additions on the property. | Land | Improvement |
|---|---|---|---|---|
| 2024 | $8,717 | $704,540 | $303,000 | $401,540 |
| 2023 | $7,778 | $645,840 | $270,000 | $375,840 |
| 2022 | $7,860 | $645,840 | $270,000 | $375,840 |
| 2021 | $7,662 | $618,840 | $243,000 | $375,840 |
| 2020 | $6,990 | $559,390 | $240,000 | $319,390 |
| 2019 | $6,593 | $524,570 | $242,000 | $282,570 |
| 2018 | $5,834 | $507,340 | $233,000 | $274,340 |
| 2017 | $6,008 | $487,790 | $224,000 | $263,790 |
| 2016 | $5,836 | $473,990 | $217,000 | $256,990 |
| 2015 | $5,534 | $464,950 | $213,000 | $251,950 |
| 2014 | $5,226 | $438,330 | $203,000 | $235,330 |
Property History
| Date | Event | Price | Change | Sq Ft Price |
|---|---|---|---|---|
| 04/22/2025 04/22/25 | Pending | -- | -- | -- |
| 04/18/2025 04/18/25 | For Sale | $850,000 | -- | $246 / Sq Ft |
Deed History
| Date | Type | Sale Price | Title Company |
|---|---|---|---|
| Warranty Deed | $575,000 | -- |
Mortgage History
| Date | Status | Loan Amount | Loan Type |
|---|---|---|---|
| Open | $460,000 | New Conventional |
Similar Homes in Alexandria, VA
Source: Bright MLS
MLS Number: VAFX2232506
APN: 0824-08-0007
- 5920 Wilton Hill Terrace
- 3509 Franconia Rd
- 5595 Governors Pond Cir
- 5810 Queens Gate Ct
- 5911 Otley Dr
- 6006 Dewey Dr
- 5722 Tremont Dr
- 3185 Lawsons Hill Place
- 3812 Candlelight Ct
- 6107 Holly Tree Dr
- 3899 Locust Ln
- 3519 Oakwood Ln
- 2723 Fort Dr
- 2732 Fort Dr
- 2719 Fort Dr
- 2705 Farmington Dr
- 2811 School St
- 2715 James Dr
- 6211 Paulonia Rd
- 5950 Williamsburg Rd
