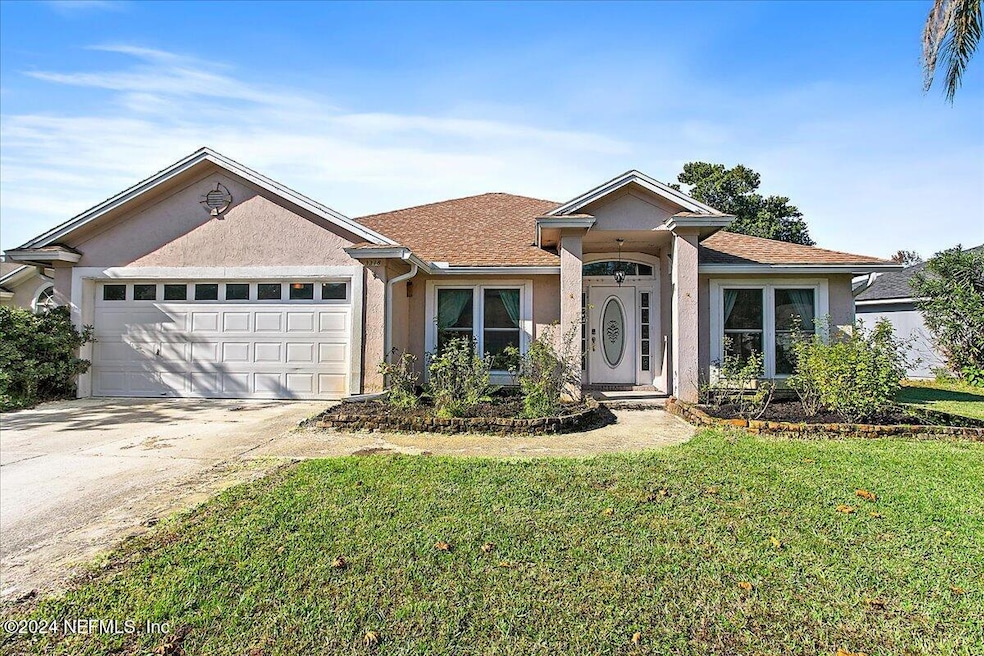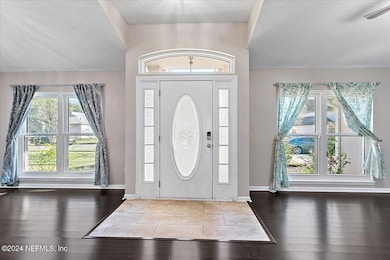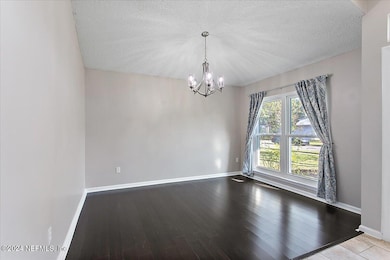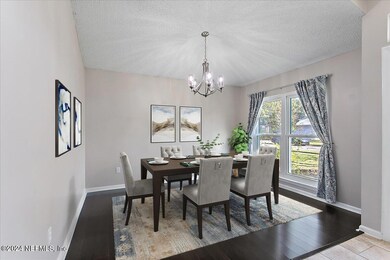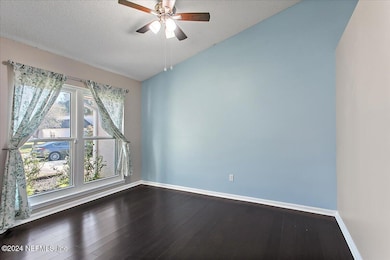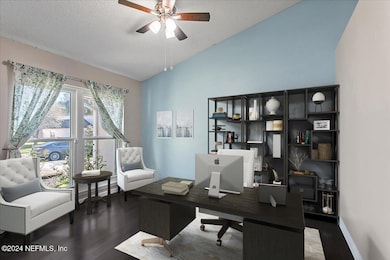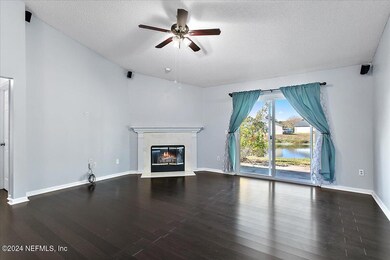
3318 Abbeyfield Dr E Jacksonville, FL 32277
Arlington Hills NeighborhoodEstimated payment $2,197/month
Highlights
- Lake View
- Open Floorplan
- Wood Flooring
- Waterfront
- Traditional Architecture
- Double Oven
About This Home
MOTIVATED SELLERS!! Welcome to this charming 1-story, 3-bedroom, 2-bathroom home with 1,916 sq. ft. of well-designed living space! As you step inside, you're greeted by an inviting foyer that opens to a versatile office/flex room and a dining area, both featuring vaulted ceilings.At the back of the home, the open-concept kitchen and family room offer tranquil pond views through sliding glass doors. The kitchen boasts tile flooring, white cabinets, and stylish blue accent walls, while the family room is highlighted by dark wood flooring, a cozy fireplace, and vaulted ceilings. Step outside to the patio and enjoy pond views perfect for relaxation. The primary suite includes two walk-in closets & a large bathroom with a garden tub, separate shower, and dual vanities. Two guest bedrooms share a hall bath with a tub/shower combo. This home also features an interior laundry room, a 2-car garage, and low HOA fees. Conveniently located near I-295, shopping/dining. Roof: 2018
Home Details
Home Type
- Single Family
Est. Annual Taxes
- $2,954
Year Built
- Built in 1999 | Remodeled
Lot Details
- 10,454 Sq Ft Lot
- Waterfront
- Irregular Lot
HOA Fees
- $29 Monthly HOA Fees
Parking
- 2 Car Garage
Home Design
- Traditional Architecture
- Shingle Roof
- Stucco
Interior Spaces
- 1,916 Sq Ft Home
- 1-Story Property
- Open Floorplan
- Ceiling Fan
- Wood Burning Fireplace
- Entrance Foyer
- Lake Views
- Washer and Electric Dryer Hookup
Kitchen
- Eat-In Kitchen
- Breakfast Bar
- Double Oven
- Electric Oven
- Microwave
- Dishwasher
- Disposal
Flooring
- Wood
- Carpet
- Tile
Bedrooms and Bathrooms
- 3 Bedrooms
- 2 Full Bathrooms
- Bathtub With Separate Shower Stall
Outdoor Features
- Patio
Utilities
- Central Heating and Cooling System
- Electric Water Heater
Community Details
- Association fees include ground maintenance
- Katherine Abbey Subdivision
Listing and Financial Details
- Assessor Parcel Number 1129030275
Map
Home Values in the Area
Average Home Value in this Area
Tax History
| Year | Tax Paid | Tax Assessment Tax Assessment Total Assessment is a certain percentage of the fair market value that is determined by local assessors to be the total taxable value of land and additions on the property. | Land | Improvement |
|---|---|---|---|---|
| 2024 | $2,867 | $195,646 | -- | -- |
| 2023 | $2,867 | $189,948 | $0 | $0 |
| 2022 | $2,620 | $184,416 | $0 | $0 |
| 2021 | $2,597 | $179,045 | $0 | $0 |
| 2020 | $2,570 | $176,573 | $50,000 | $126,573 |
| 2019 | $3,345 | $176,397 | $50,000 | $126,397 |
| 2018 | $3,139 | $163,417 | $40,000 | $123,417 |
| 2017 | $2,952 | $151,295 | $30,000 | $121,295 |
| 2016 | $2,926 | $147,171 | $0 | $0 |
| 2015 | $1,307 | $99,488 | $0 | $0 |
| 2014 | $1,306 | $98,699 | $0 | $0 |
Property History
| Date | Event | Price | Change | Sq Ft Price |
|---|---|---|---|---|
| 04/23/2025 04/23/25 | Price Changed | $344,900 | -1.4% | $180 / Sq Ft |
| 04/02/2025 04/02/25 | Price Changed | $349,900 | -1.4% | $183 / Sq Ft |
| 03/26/2025 03/26/25 | Price Changed | $354,900 | -1.4% | $185 / Sq Ft |
| 03/11/2025 03/11/25 | Price Changed | $359,900 | -1.4% | $188 / Sq Ft |
| 01/09/2025 01/09/25 | For Sale | $364,900 | +69.7% | $190 / Sq Ft |
| 12/17/2023 12/17/23 | Off Market | $215,000 | -- | -- |
| 10/15/2018 10/15/18 | Sold | $215,000 | 0.0% | $112 / Sq Ft |
| 09/17/2018 09/17/18 | Pending | -- | -- | -- |
| 08/24/2018 08/24/18 | For Sale | $214,900 | -- | $112 / Sq Ft |
Deed History
| Date | Type | Sale Price | Title Company |
|---|---|---|---|
| Warranty Deed | $215,000 | Kendall Title Services Inc | |
| Quit Claim Deed | -- | Attorney | |
| Corporate Deed | $128,100 | -- |
Mortgage History
| Date | Status | Loan Amount | Loan Type |
|---|---|---|---|
| Open | $197,600 | New Conventional | |
| Closed | $204,250 | New Conventional | |
| Previous Owner | $150,000 | New Conventional | |
| Previous Owner | $171,900 | Purchase Money Mortgage | |
| Previous Owner | $120,581 | FHA | |
| Previous Owner | $123,447 | FHA |
Similar Homes in Jacksonville, FL
Source: realMLS (Northeast Florida Multiple Listing Service)
MLS Number: 2063705
APN: 112903-0275
- 8230 Provincial Cir S
- 3399 Shauna Oaks Cir E
- 8230 Dames Point Crossing Blvd N Unit 1405
- 8230 Dames Point Crossing Blvd N Unit 1003
- 8058 Charmont Dr S
- 9139 Hampton Cove Ct S
- 3509 Hampton Cove Ct
- 3520 Majestic Oaks Dr
- 3543 Hartsfield Forest Cir
- 3334 Double Ln
- 2651 Sunrise Ridge Ln
- 7920 Merrill Rd Unit 1208
- 7920 Merrill Rd Unit 914
- 7920 Merrill Rd Unit 2211
- 7920 Merrill Rd Unit 1710
- 7920 Merrill Rd Unit 1206
- 7920 Merrill Rd Unit 1712
- 7920 Merrill Rd Unit 1012
- 7920 Merrill Rd Unit 116
- 7920 Merrill Rd Unit 1116
