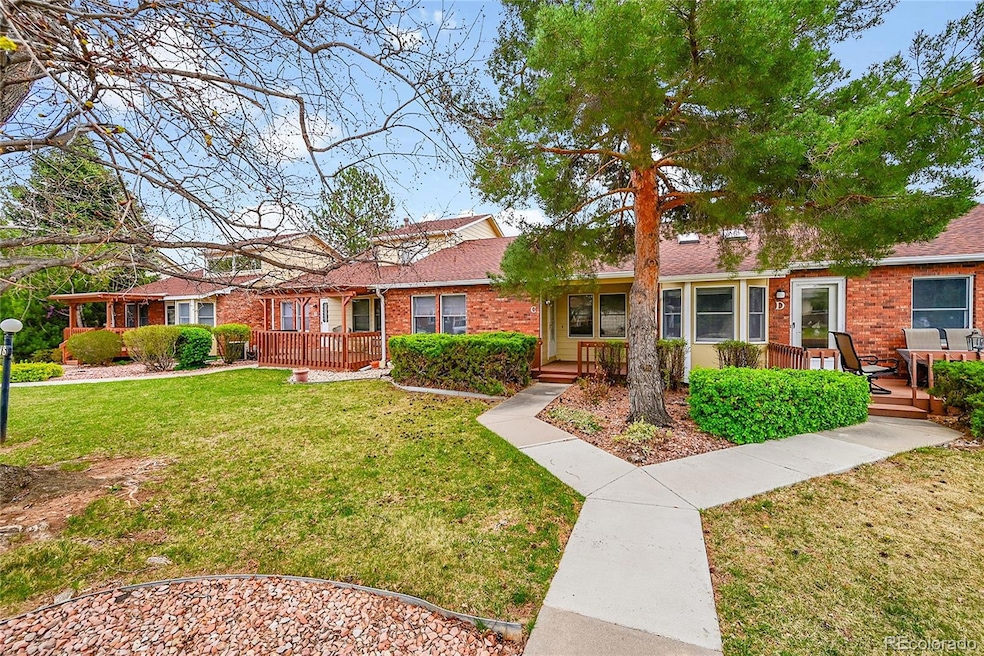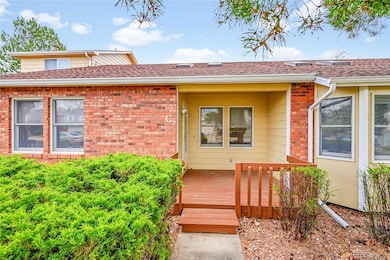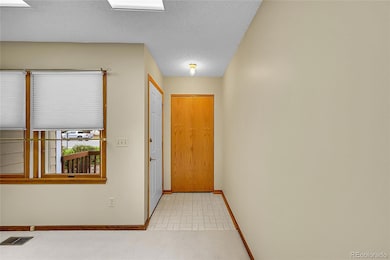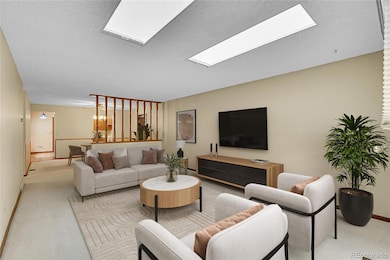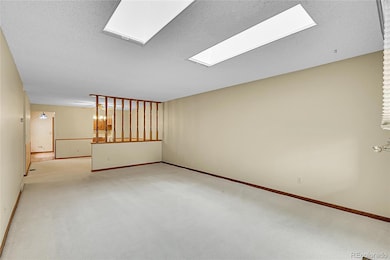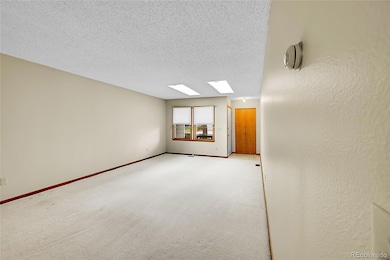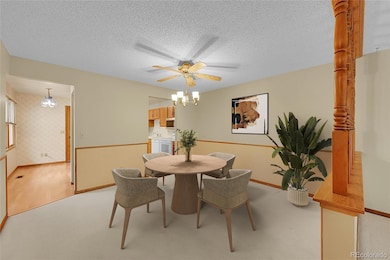
3318 Hickok Dr Unit C/3 Fort Collins, CO 80526
Wagon Wheel NeighborhoodEstimated payment $2,783/month
Highlights
- Very Popular Property
- Primary Bedroom Suite
- Skylights
- Senior Community
- Clubhouse
- Front Porch
About This Home
Charming 2-Bed, 2-Bath Home in Active 55+ Community – Comfortable Living Awaits!Welcome to your new home in this beautifully maintained 55+ community, where comfort, convenience, and connection come together. This spacious 2-bedroom, 2-bath home offers the perfect blend of functionality and charm, designed with easy living in mind.Step inside to an inviting open-concept living and dining area, filled with natural light from 2 skylights, and ideal for both relaxing and entertaining. The large kitchen features ample cabinetry, all appliances, and a cozy breakfast nook perfect for morning coffee.The primary suite boasts generous closet space, a built-in highboy dresser, and a private en-suite bathroom for added comfort. A second bedroom and full guest bath provide space for visitors or a home office setup.Enjoy peaceful mornings or breezy evenings on your private patio—your own little retreat. The large front porch accommodates plenty of seating for entertaining. The community offers a clubhouse that hosts planned social activities, helping you stay active and connected.Additional features include:• In-home laundry• Attached garage with built-in storage• Low-maintenance landscaping• Pet-friendly policiesConveniently located near shopping, dining, healthcare, and recreational options, this home truly has it all. Don’t miss this opportunity to enjoy a vibrant, low-maintenance lifestyle in a welcoming neighborhood!Schedule your private tour today and see why this should be your next home.
Listing Agent
Coldwell Banker Realty 56 Brokerage Phone: 303-319-1891 License #100101095

Open House Schedule
-
Saturday, April 26, 20254:00 to 6:00 pm4/26/2025 4:00:00 PM +00:004/26/2025 6:00:00 PM +00:00Add to Calendar
-
Sunday, April 27, 20251:00 to 3:00 pm4/27/2025 1:00:00 PM +00:004/27/2025 3:00:00 PM +00:00Add to Calendar
Townhouse Details
Home Type
- Townhome
Est. Annual Taxes
- $1,535
Year Built
- Built in 1986
Lot Details
- Two or More Common Walls
- West Facing Home
- Landscaped
- Front Yard Sprinklers
HOA Fees
- $510 Monthly HOA Fees
Parking
- 2 Car Attached Garage
- Parking Storage or Cabinetry
- Dry Walled Garage
- Driveway
Home Design
- Brick Exterior Construction
- Composition Roof
- Wood Siding
Interior Spaces
- 1,206 Sq Ft Home
- 1-Story Property
- Ceiling Fan
- Skylights
- Window Treatments
- Living Room
- Dining Room
- Crawl Space
Kitchen
- Eat-In Kitchen
- Oven
- Range with Range Hood
- Microwave
- Dishwasher
- Disposal
Flooring
- Carpet
- Linoleum
Bedrooms and Bathrooms
- 2 Main Level Bedrooms
- Primary Bedroom Suite
Laundry
- Laundry Room
- Dryer
- Washer
Accessible Home Design
- Accessible Approach with Ramp
Outdoor Features
- Patio
- Front Porch
Schools
- Beattie Elementary School
- Webber Middle School
- Rocky Mountain High School
Utilities
- Forced Air Heating and Cooling System
- 110 Volts
- Natural Gas Connected
- Gas Water Heater
- Cable TV Available
Listing and Financial Details
- Exclusions: Freezer in Garage
- Assessor Parcel Number R1270125
Community Details
Overview
- Senior Community
- Association fees include cable TV, reserves, exterior maintenance w/out roof, insurance, internet, ground maintenance, maintenance structure, recycling, sewer, snow removal, trash, water
- 3 Units
- Casa Grande HOA, Phone Number (970) 237-6969
- Casa Grande Condos Community
- Casa Grande Subdivision
Amenities
- Clubhouse
Recreation
- Park
Pet Policy
- Dogs and Cats Allowed
Map
Home Values in the Area
Average Home Value in this Area
Property History
| Date | Event | Price | Change | Sq Ft Price |
|---|---|---|---|---|
| 04/24/2025 04/24/25 | For Sale | $385,000 | -- | $319 / Sq Ft |
Similar Homes in Fort Collins, CO
Source: REcolorado®
MLS Number: 9557065
- 3461 Laredo Ln
- 3461 Laredo Ln Unit M3
- 1512 Birmingham Dr
- 3194 Worthington Ave
- 1437 Sanford Dr
- 1508 Ambrosia Ct
- 1601 W Swallow Rd
- 1601 W Swallow Rd Unit 4A
- 3565 Windmill Dr Unit 5
- 3565 Windmill Dr Unit N3
- 900 Arbor Ave Unit 4
- 3400 Sun Disk Ct
- 2924 Wagonwheel Ct
- 1136 Wabash St Unit 3
- 1414 Westfield Dr
- 2921 Bassick St
- 3000 Colt Ct
- 1906 Devonshire Dr
- 3914 Century Dr
- 2707 Claremont Dr
