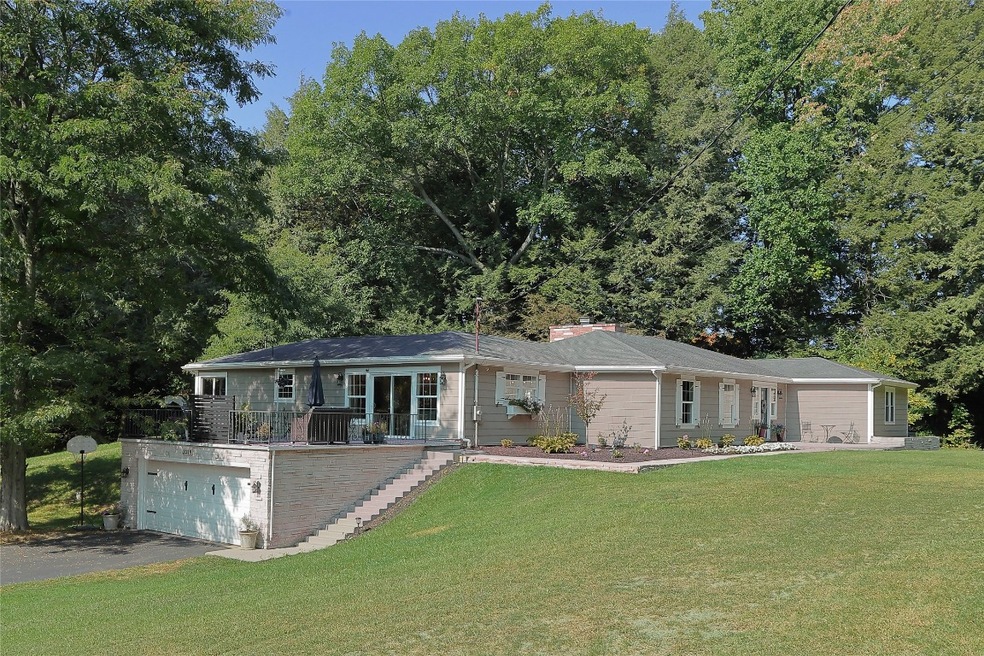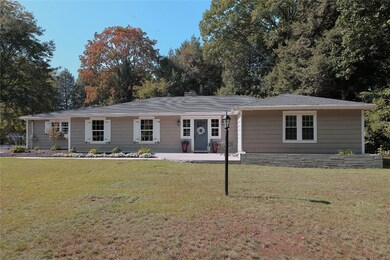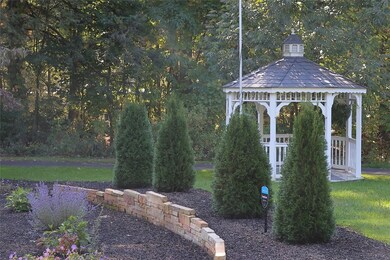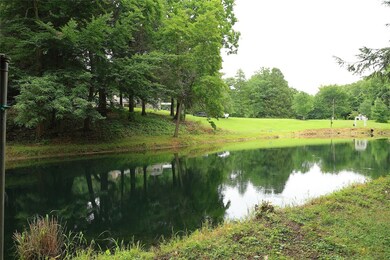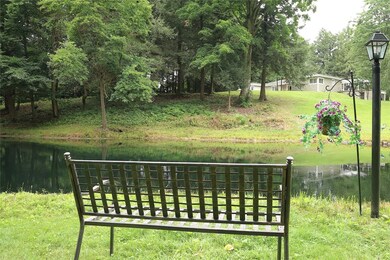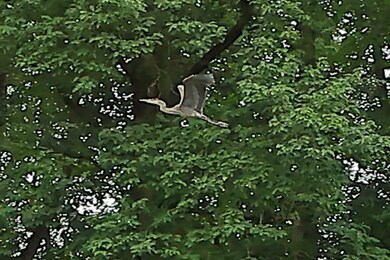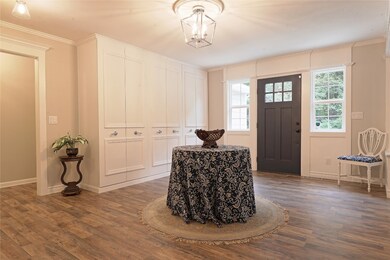
Highlights
- Deck
- Wood Flooring
- Gazebo
- Fairview Elementary School Rated A
- 1 Fireplace
- 2 Car Attached Garage
About This Home
As of August 2024COMPLETELY RENOVATED 4 BEDROOM RANCH IN FAIRVIEW SCHOOL DISTRICT IS READY FOR NEW OWNERS. SITTING ON 3+ ACRES OF TREED PROPERTY WITH POND, ESTATE FOUNTAIN, COURTYARD AND LARGE BALCONY. OPEN FLOOR PLAN WITH GOURMET KITCHEN INCLUDES QUARTZ COUNTERTOPS, STAINLESS STEEL APPLIANCES, WALK IN PANTRY, SPACIOUS ISLAND AND BUILT INS GALORE. BONUS IS THE HOME OFFICE AND OFF THE KITCHEN IS BEAUTIFUL OUTDOOR SPACE AND PERGOLA FOR RELAXING. GREAT PROPERTY CALL FOR YOUR SHOWING TODAY.
Last Agent to Sell the Property
Marsha Marsh RES Peach Brokerage Phone: (814) 866-8840 License #RS218503L
Home Details
Home Type
- Single Family
Est. Annual Taxes
- $8,697
Year Built
- Built in 1960
Lot Details
- 3.59 Acre Lot
- Lot Dimensions are 438x475x0x0
Parking
- 2 Car Attached Garage
Home Design
- Frame Construction
- Masonry
Interior Spaces
- 3,400 Sq Ft Home
- 1-Story Property
- 1 Fireplace
- Basement Fills Entire Space Under The House
Kitchen
- Electric Oven
- Electric Cooktop
- Dishwasher
- Disposal
Flooring
- Wood
- Laminate
- Ceramic Tile
Bedrooms and Bathrooms
- 4 Bedrooms
- 3 Full Bathrooms
Outdoor Features
- Deck
- Patio
- Gazebo
Utilities
- Central Air
- Baseboard Heating
- Well
- Septic Tank
- Cable TV Available
Listing and Financial Details
- Assessor Parcel Number 21-059-083.0-025.00
Map
Home Values in the Area
Average Home Value in this Area
Property History
| Date | Event | Price | Change | Sq Ft Price |
|---|---|---|---|---|
| 08/16/2024 08/16/24 | Sold | $525,000 | -5.4% | $154 / Sq Ft |
| 07/16/2024 07/16/24 | Pending | -- | -- | -- |
| 07/09/2024 07/09/24 | For Sale | $555,000 | -- | $163 / Sq Ft |
Tax History
| Year | Tax Paid | Tax Assessment Tax Assessment Total Assessment is a certain percentage of the fair market value that is determined by local assessors to be the total taxable value of land and additions on the property. | Land | Improvement |
|---|---|---|---|---|
| 2024 | $8,656 | $316,290 | $43,400 | $272,890 |
| 2023 | $8,349 | $316,290 | $43,400 | $272,890 |
| 2022 | $8,182 | $316,290 | $43,400 | $272,890 |
| 2021 | $8,050 | $316,290 | $43,400 | $272,890 |
| 2020 | $7,825 | $316,290 | $43,400 | $272,890 |
| 2019 | $7,632 | $316,290 | $43,400 | $272,890 |
| 2018 | $7,442 | $316,290 | $43,400 | $272,890 |
| 2017 | $7,287 | $316,290 | $43,400 | $272,890 |
| 2016 | $8,513 | $316,290 | $43,400 | $272,890 |
| 2015 | $8,434 | $316,290 | $43,400 | $272,890 |
| 2014 | $3,356 | $316,290 | $43,400 | $272,890 |
Mortgage History
| Date | Status | Loan Amount | Loan Type |
|---|---|---|---|
| Previous Owner | $281,300 | New Conventional | |
| Previous Owner | $418,500 | Reverse Mortgage Home Equity Conversion Mortgage | |
| Previous Owner | $342,000 | Reverse Mortgage Home Equity Conversion Mortgage | |
| Previous Owner | $50,000 | Credit Line Revolving |
Deed History
| Date | Type | Sale Price | Title Company |
|---|---|---|---|
| Warranty Deed | $525,000 | None Listed On Document | |
| Fiduciary Deed | $290,000 | None Available | |
| Special Warranty Deed | $155,000 | None Available | |
| Sheriffs Deed | $4,010 | None Available | |
| Interfamily Deed Transfer | -- | None Available |
Similar Homes in Erie, PA
Source: Greater Erie Board of REALTORS®
MLS Number: 177894
APN: 21-059-083.0-025.00
- 5552 W Ridge Rd
- 3500 Tanager Dr
- 1828 Cole Dr
- 3126 Westwood Estates Dr
- 1717 Garloch Dr
- 4825 W 23 St
- 4345 Appaloosa Ct
- 4891 Thoroughbred Loop Unit 102
- 5223 Bramblewood Ln
- 1547 Garloch Dr
- 0 Thoroughbred Loop
- 2721 W Park Ln
- 4610 Darcie Dr
- 0 W Lake Rd Unit 157295
- 4885 Hialeah Ct
- 0 Hialeah Ct
- 4508 S Park Ln Unit 4508
- 1202 Pasadena Dr
- 5405 Old West Lake Rd
- 2954 Old West Lake Rd
