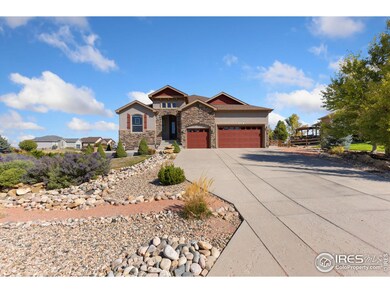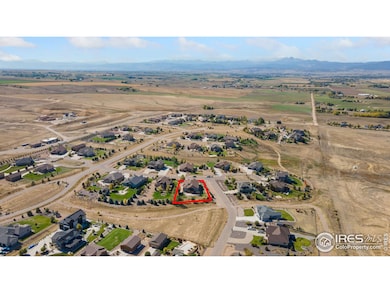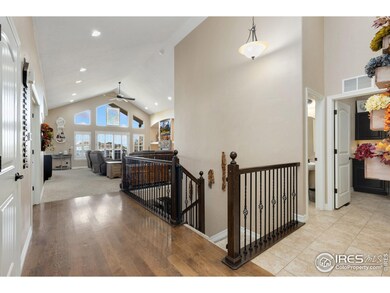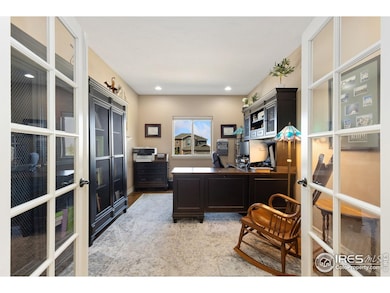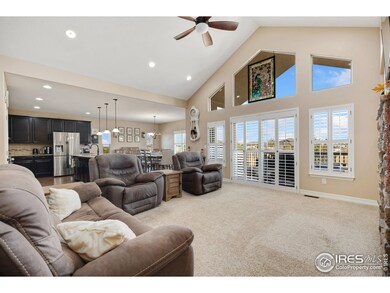
3318 Tranquility Way Berthoud, CO 80513
Highlights
- Open Floorplan
- Deck
- Wood Flooring
- Mountain View
- Multiple Fireplaces
- Corner Lot
About This Home
As of February 2025Don't miss the opportunity to own this stunning 5,000-square-foot ranch home, perfectly blending luxury, comfort, and natural beauty! Perched on a half-acre corner lot at the high point of Serenity Ridge, this home offers breathtaking panoramic mountain views and a true sense of space and privacy. Step inside to find an open, functional floor plan that's ideal for both everyday living and entertaining. The heart of the home is a spacious, gourmet kitchen with abundant storage and a large island, perfect for any cook. With five generous bedrooms and a separate office/study, there's plenty of room to accommodate everyone. The Primary Suite is a private retreat, featuring a cozy fireplace, a luxurious five-piece bath, and a large walk-in closet that conveniently connects to the laundry room. The finished daylight basement, complete with a wet bar, is perfect for movie nights or game-day celebrations. Outside, relax on your covered patio and enjoy the beautifully landscaped backyard. An oversized three-car garage provides ample space for vehicles and all your recreational gear. The neighborhood also offers scenic walking trails, letting you take in the beauty of nature just outside city limits. As an added bonus for veterans, there's an attractive VA assumable loan available. Don't miss out on this incredible home that truly has it all!
Home Details
Home Type
- Single Family
Est. Annual Taxes
- $4,707
Year Built
- Built in 2015
Lot Details
- 0.5 Acre Lot
- West Facing Home
- Fenced
- Corner Lot
- Sprinkler System
HOA Fees
- $83 Monthly HOA Fees
Parking
- 4 Car Attached Garage
Home Design
- Composition Roof
- Stucco
- Stone
Interior Spaces
- 4,776 Sq Ft Home
- 1-Story Property
- Open Floorplan
- Multiple Fireplaces
- Gas Fireplace
- Window Treatments
- Home Office
- Mountain Views
- Laundry on main level
Kitchen
- Eat-In Kitchen
- Gas Oven or Range
- Microwave
- Dishwasher
Flooring
- Wood
- Carpet
Bedrooms and Bathrooms
- 5 Bedrooms
- Walk-In Closet
- Primary Bathroom is a Full Bathroom
Outdoor Features
- Deck
- Patio
Schools
- Pioneer Ridge Elementary School
- Knowledge Quest Academy Middle School
- Roosevelt High School
Utilities
- Forced Air Heating and Cooling System
- High Speed Internet
- Satellite Dish
- Cable TV Available
Community Details
- Association fees include common amenities, trash
- Serenity Ridge Subdivision
Listing and Financial Details
- Assessor Parcel Number R1884702
Map
Home Values in the Area
Average Home Value in this Area
Property History
| Date | Event | Price | Change | Sq Ft Price |
|---|---|---|---|---|
| 02/18/2025 02/18/25 | Sold | $985,000 | -1.0% | $206 / Sq Ft |
| 12/27/2024 12/27/24 | For Sale | $995,000 | +28.4% | $208 / Sq Ft |
| 06/30/2020 06/30/20 | Off Market | $775,000 | -- | -- |
| 05/03/2020 05/03/20 | Off Market | $75,000 | -- | -- |
| 04/01/2020 04/01/20 | Sold | $775,000 | -1.3% | $162 / Sq Ft |
| 02/19/2020 02/19/20 | For Sale | $785,000 | +49.2% | $164 / Sq Ft |
| 01/28/2019 01/28/19 | Off Market | $526,000 | -- | -- |
| 06/04/2015 06/04/15 | Sold | $526,000 | 0.0% | $117 / Sq Ft |
| 05/05/2015 05/05/15 | Pending | -- | -- | -- |
| 03/19/2015 03/19/15 | For Sale | $526,000 | +601.3% | $117 / Sq Ft |
| 10/03/2014 10/03/14 | Sold | $75,000 | 0.0% | $15 / Sq Ft |
| 09/24/2014 09/24/14 | For Sale | $75,000 | -- | $15 / Sq Ft |
Tax History
| Year | Tax Paid | Tax Assessment Tax Assessment Total Assessment is a certain percentage of the fair market value that is determined by local assessors to be the total taxable value of land and additions on the property. | Land | Improvement |
|---|---|---|---|---|
| 2024 | $4,707 | $62,910 | $8,780 | $54,130 |
| 2023 | $4,707 | $63,510 | $8,860 | $54,650 |
| 2022 | $5,105 | $53,870 | $8,620 | $45,250 |
| 2021 | $5,542 | $55,430 | $8,870 | $46,560 |
| 2020 | $5,017 | $51,800 | $7,510 | $44,290 |
| 2019 | $3,716 | $51,800 | $7,510 | $44,290 |
| 2018 | $3,435 | $47,150 | $6,840 | $40,310 |
| 2017 | $3,489 | $47,150 | $6,840 | $40,310 |
| 2016 | $3,398 | $45,710 | $7,560 | $38,150 |
| 2015 | $1,627 | $21,500 | $21,500 | $0 |
| 2014 | $48 | $620 | $620 | $0 |
Mortgage History
| Date | Status | Loan Amount | Loan Type |
|---|---|---|---|
| Open | $635,000 | New Conventional | |
| Previous Owner | $0 | New Conventional | |
| Previous Owner | $775,000 | VA | |
| Previous Owner | $586,326 | VA | |
| Previous Owner | $603,000 | VA | |
| Previous Owner | $506,231 | VA |
Deed History
| Date | Type | Sale Price | Title Company |
|---|---|---|---|
| Warranty Deed | $985,000 | None Listed On Document | |
| Warranty Deed | $775,000 | First American Title | |
| Special Warranty Deed | $526,000 | Heritage Title |
Similar Homes in the area
Source: IRES MLS
MLS Number: 1023812
APN: R1884702
- 3214 Timeless Trail
- 3641 E County Road 56
- ---- Tbd
- 18399 Wagon Trail
- 18715 Wagon Trail
- 3380 County Road 38
- 17790 County Road 7
- 1255 Mill Creek Rd
- 3639 Settler Ridge Dr
- 5139 County Road 38
- 4326 County Road 38
- 20509 County Road 3
- 3796 Vale View Ln
- 0 Swc I-25 & Highway 60 Unit 1025112
- 17155 Primrose Ln
- 16835 Mckay Dr
- 16840 Mckay Dr
- 16850 Mckay Dr
- 16870 Mckay Dr
- 3685 Roberts St

