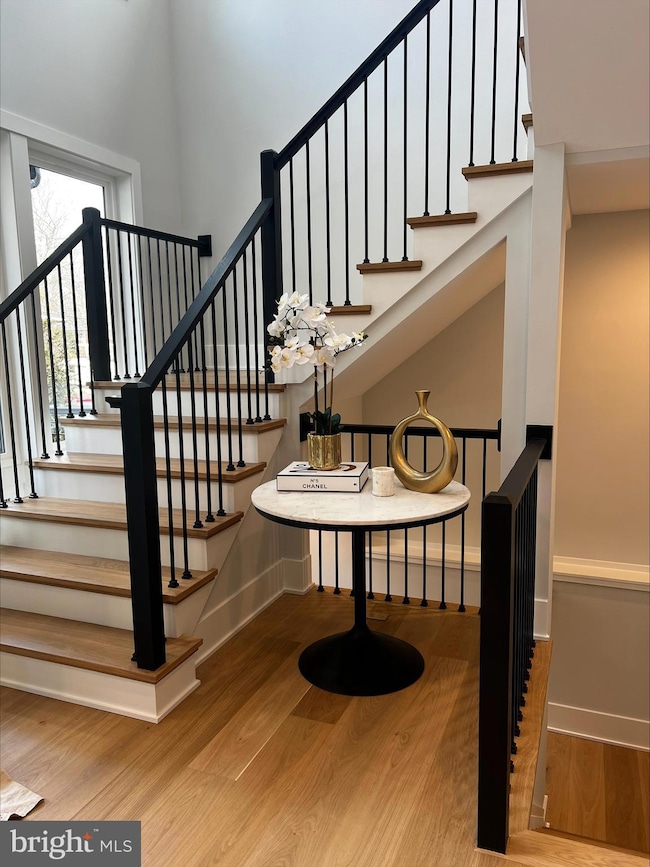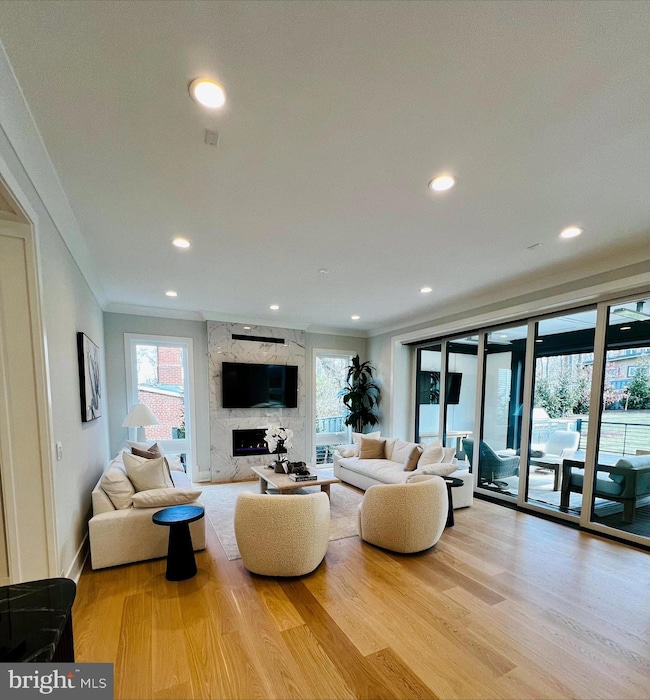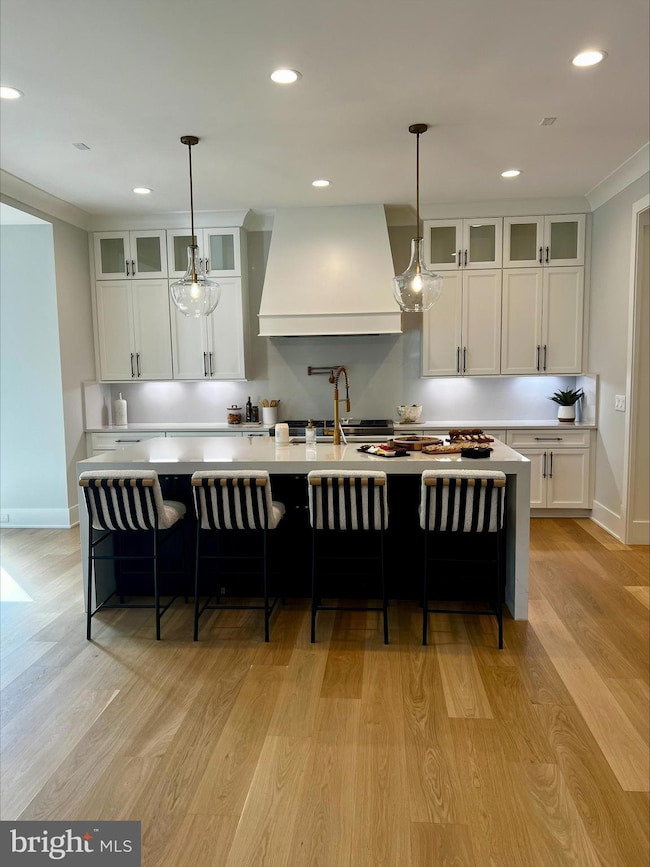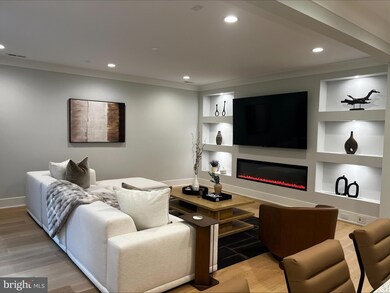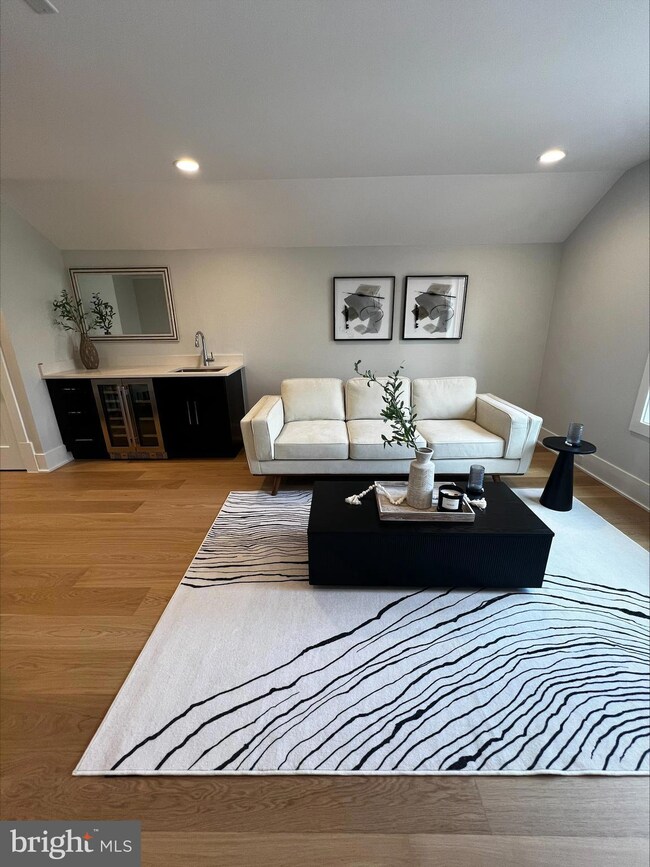
3319 Hemlock Dr Falls Church, VA 22042
Estimated payment $13,994/month
Highlights
- New Construction
- Sauna
- Open Floorplan
- Heated Spa
- Gourmet Kitchen
- 4-minute walk to Luria Park
About This Home
Discover this nearly 6,000 sq. ft. gem in Falls Church, Virginia, just minutes from the Beltway and Tyson's Corner. Upon entry through a grand, double-height foyer, you are immediately captivated by the elegant design of this home. To the left, an executive office features sleek, full glass walls and doors, offering both privacy and light. To the right, you'll find a powder room, coat closet, boot bench, and access to the oversized garage with epoxy floors and modern translucent doors.Proceed down the hall on the white oak floors that run throughout the house to the family room with a beautifully tiled gas fireplace on the left, and a chef's kitchen adorned with stunning quartz countertops on the right. The kitchen in this Falls Church home is a chef's dream, equipped with high-end GE Cafe appliances and an upgraded Wolf range. The six-burner Wolf range, complete with a griddle, offers unparalleled cooking versatility for various gatherings. The kitchen features a sleek and spacious built-in refrigerator/freezer for ample storage. The super quiet dishwasher ensures a peaceful environment during post-meal cleanup. A convenient wall oven is perfect for roasting and baking, with a microwave above for quick meal prep. Integrated appliances maintain a seamless kitchen flow, complemented by striking quartz countertops for elegance and durability. Abundant custom Pennsylvania Amish cabinetry provides organization, making it the ultimate space for culinary creativity and casual dining. Experience seamless indoor-outdoor living through a 15-foot sliding door that opens to a covered porch with privacy wall and electronic screens, along with an attached deck. The deck is outfitted with a complete outdoor kitchen, perfect for al fresco cooking and dining.The main floor also includes a breakfast area and a delightful morning room. Upstairs, discover three spacious bedrooms and a convenient laundry room with ample cabinetry. The primary bedroom offers a cozy sitting area with a fireplace, a private covered balcony with screens, and a luxurious spa-like bathroom featuring a French-styled bath, heated floors, two toilets, dual vanities, and two walk-in closets—one with an island. Additionally, there’s another bedroom with a balcony and en suite bathroom, along with a generously sized princess suite, also with its own en suite bathroom.On the top level, find a loft office with a wet bar, an additional bedroom, and a full hall bath. The lower level boasts a spacious gallery with ample storage and an entertainer’s dream finished lower level, featuring a beautiful wet bar with refrigerator, dishwasher, ice maker, plenty of cabinetry, and a cozy fireplace with complementing wall niches.The lower living level also features double doors leading to the exterior and a flexible room ideal for storage. A suite, currently staged as a spa and gym, can easily be converted into another bedroom. This magnificent home combines elegance, functionality, and modern convenience.Outside in your privacy fence enclosed garden, enjoy a lush, locally sourced improved tall fescue lawn—the ideal turfgrass for Northern Virginia—along with expertly designed landscaping that provides privacy, featuring green giant arborvitaes curated by a professional designer. The carefully selected plants are built to thrive for decades, all complemented by a state-of-the-art in-ground irrigation system.
Open House Schedule
-
Saturday, April 26, 202512:00 to 5:00 pm4/26/2025 12:00:00 PM +00:004/26/2025 5:00:00 PM +00:00Add to Calendar
-
Sunday, April 27, 202512:00 to 5:00 pm4/27/2025 12:00:00 PM +00:004/27/2025 5:00:00 PM +00:00Add to Calendar
Home Details
Home Type
- Single Family
Est. Annual Taxes
- $15,178
Year Built
- Built in 2025 | New Construction
Lot Details
- 10,510 Sq Ft Lot
- Infill Lot
- Property is Fully Fenced
- Wood Fence
- Board Fence
- Landscaped
- Extensive Hardscape
- Sprinkler System
- Back and Front Yard
- Property is in excellent condition
- Property is zoned 130
Parking
- 2 Car Direct Access Garage
- 2 Driveway Spaces
- Electric Vehicle Home Charger
- Front Facing Garage
- Garage Door Opener
- On-Street Parking
Home Design
- Transitional Architecture
- Permanent Foundation
- Poured Concrete
- Advanced Framing
- Frame Construction
- Spray Foam Insulation
- Blown-In Insulation
- Batts Insulation
- Architectural Shingle Roof
- Passive Radon Mitigation
- Concrete Perimeter Foundation
- Rough-In Plumbing
- HardiePlank Type
- CPVC or PVC Pipes
- Chimney Cap
- Asphalt
Interior Spaces
- Property has 4 Levels
- Open Floorplan
- Built-In Features
- Bar
- Crown Molding
- Tray Ceiling
- Two Story Ceilings
- Recessed Lighting
- Double Pane Windows
- Transom Windows
- Sliding Windows
- Casement Windows
- Window Screens
- Double Door Entry
- Sliding Doors
- Family Room Off Kitchen
- Formal Dining Room
- Sauna
- Engineered Wood Flooring
Kitchen
- Gourmet Kitchen
- Breakfast Area or Nook
- Built-In Oven
- Gas Oven or Range
- Six Burner Stove
- Built-In Range
- Range Hood
- Built-In Microwave
- Dishwasher
- Stainless Steel Appliances
- Kitchen Island
- Upgraded Countertops
- Disposal
Bedrooms and Bathrooms
- En-Suite Bathroom
- Walk-In Closet
- In-Law or Guest Suite
- Soaking Tub
- Walk-in Shower
Finished Basement
- Heated Basement
- Basement Fills Entire Space Under The House
- Connecting Stairway
- Side Exterior Basement Entry
- Water Proofing System
- Drainage System
- Sump Pump
- Drain
- Basement Windows
Home Security
- Carbon Monoxide Detectors
- Fire and Smoke Detector
Accessible Home Design
- Halls are 36 inches wide or more
- Doors with lever handles
- Doors are 32 inches wide or more
- More Than Two Accessible Exits
Outdoor Features
- Heated Spa
- Balcony
- Deck
- Screened Patio
- Rain Gutters
- Porch
Schools
- Woodburn Elementary School
- Falls Church High School
Utilities
- Humidifier
- Forced Air Zoned Heating and Cooling System
- Vented Exhaust Fan
- Tankless Water Heater
- Phone Available
Community Details
- No Home Owners Association
- Built by Premier Homes Group LLC
- Holmes Run Acres Subdivision, Solara Floorplan
Listing and Financial Details
- Tax Lot 11
- Assessor Parcel Number 0592 08030011
Map
Home Values in the Area
Average Home Value in this Area
Tax History
| Year | Tax Paid | Tax Assessment Tax Assessment Total Assessment is a certain percentage of the fair market value that is determined by local assessors to be the total taxable value of land and additions on the property. | Land | Improvement |
|---|---|---|---|---|
| 2024 | $5,169 | $514,490 | $315,000 | $199,490 |
| 2023 | $6,987 | $569,630 | $305,000 | $264,630 |
| 2022 | $6,114 | $534,650 | $285,000 | $249,650 |
| 2021 | $6,466 | $511,670 | $285,000 | $226,670 |
| 2020 | $5,942 | $466,060 | $260,000 | $206,060 |
| 2019 | $5,945 | $465,060 | $259,000 | $206,060 |
| 2018 | $5,233 | $455,060 | $249,000 | $206,060 |
| 2017 | $5,512 | $440,130 | $242,000 | $198,130 |
| 2016 | $5,209 | $414,510 | $224,000 | $190,510 |
| 2015 | $4,946 | $406,770 | $220,000 | $186,770 |
| 2014 | $4,935 | $406,770 | $220,000 | $186,770 |
Property History
| Date | Event | Price | Change | Sq Ft Price |
|---|---|---|---|---|
| 04/24/2025 04/24/25 | Pending | -- | -- | -- |
| 03/17/2025 03/17/25 | Price Changed | $2,285,000 | -4.2% | $396 / Sq Ft |
| 02/20/2025 02/20/25 | For Sale | $2,385,000 | +325.4% | $413 / Sq Ft |
| 09/27/2023 09/27/23 | Sold | $560,625 | +18.1% | $649 / Sq Ft |
| 08/31/2023 08/31/23 | For Sale | $474,900 | -- | $550 / Sq Ft |
Deed History
| Date | Type | Sale Price | Title Company |
|---|---|---|---|
| Warranty Deed | $560,625 | Commonwealth Land Title | |
| Deed | $161,500 | -- | |
| Deed | $149,500 | -- |
Mortgage History
| Date | Status | Loan Amount | Loan Type |
|---|---|---|---|
| Previous Owner | $312,620 | VA | |
| Previous Owner | $374,204 | VA | |
| Previous Owner | $160,000 | No Value Available | |
| Previous Owner | $153,950 | No Value Available |
Similar Homes in Falls Church, VA
Source: Bright MLS
MLS Number: VAFX2220856
APN: 0592-08030011
- 7711 Holmes Run Dr
- 3204 Holly Berry Ct
- 7807 Fieldcrest Ct
- 3406 Hartwell Ct
- 3428 Executive Ave
- 7905 Sycamore Dr
- 3307 Crest Haven Ct
- 7728 Camp Alger Ave
- 7814 Wendy Ridge Ln
- 3507 Gallows Rd
- 7516 Camp Alger Ave
- 7806 Rebel Dr
- 7937 Freehollow Dr
- 7801 Ridgewood Dr
- 3416 Arnold Ln
- 3418 Arnold Ln
- 7820 Antiopi St
- 3501 Beta Place
- 7503 Silver Maple Ln
- 7434 Mason Ln

